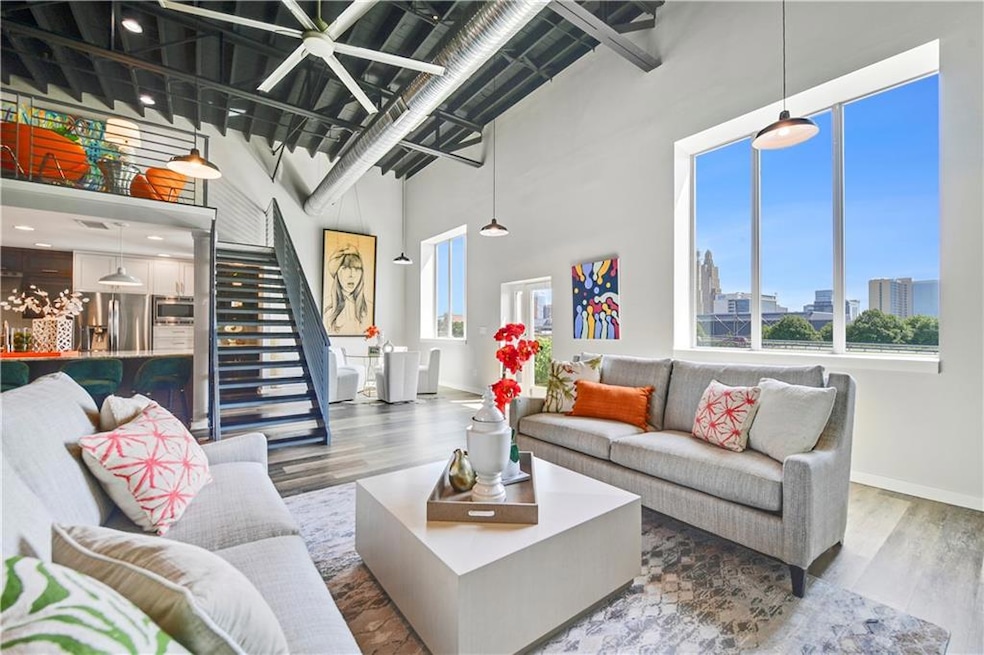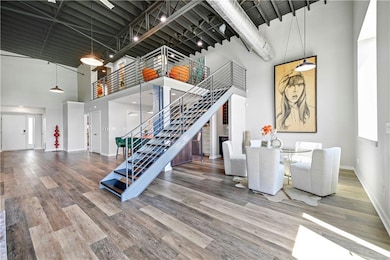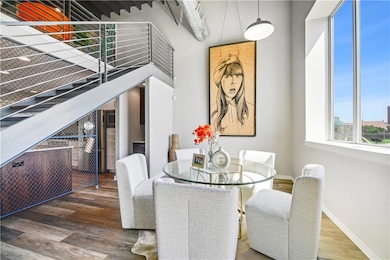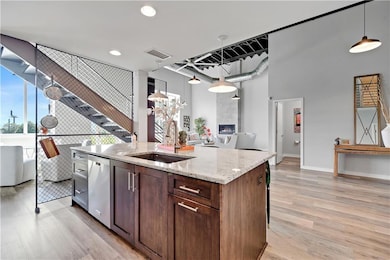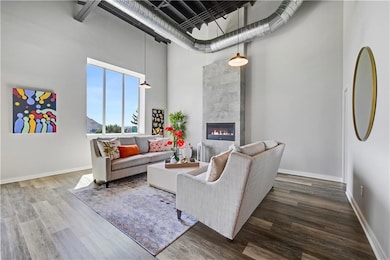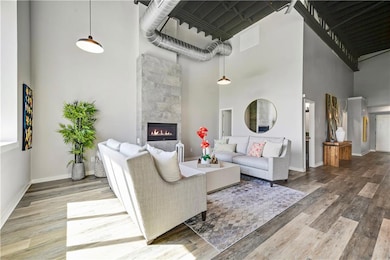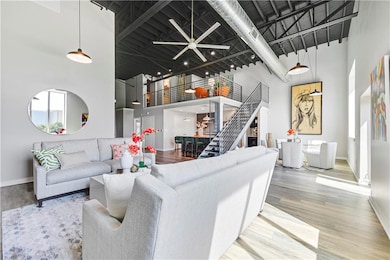1605 Jefferson St Kansas City, MO 64108
Westside North NeighborhoodEstimated payment $5,881/month
Highlights
- 14,475 Sq Ft lot
- Stainless Steel Appliances
- Kitchen Island
- Contemporary Architecture
- Eat-In Kitchen
- Forced Air Heating and Cooling System
About This Home
City Living in the Heart of the Westside! Location, Location, Location! This is a rare opportunity to own a very unique, one of a kind condo with SPECATULAR panoramic views of the Kansas City Skyline! An absolute must see to appreciate! Hard to find 3 bed, 3.5 bath, 2000+ square feet. Large open floorplan with plenty of space to entertain. You’ll find the abundance of natural lighting energizing as you prep for get-togethers of any size in your gourmet kitchen featuring an Italian gas range, sleek quartz countertops & aesthetic cabinetry that complements the urban & modern vibe of this unit. You will absolutely love the 20 ft soaring ceilings, allowing for a lofted space (perfect for home office) additional bedroom, and incomparable climate-controlled storage unlike any other in condo spaces across the city. Situated in the trendy Westside neighborhood, definitely an Urban community vibe. You'll have easy access to a vibrant array of restaurants, shops, and cultural attractions. Unit comes with assigned parking and street parking also available. 3 of these awesome units are available! Refer to 1601, 1605 and 1609 Jefferson. Seller willing to sell as a bundle as well. Call listing agent for more information.
Listing Agent
Compass Realty Group Brokerage Phone: 816-536-0545 License #SP00219943 Listed on: 07/29/2025

Co-Listing Agent
Compass Realty Group Brokerage Phone: 816-536-0545 License #SP00225513
Property Details
Home Type
- Condominium
Est. Annual Taxes
- $5,700
Year Built
- Built in 1941
HOA Fees
- $663 Monthly HOA Fees
Parking
- 2 Car Garage
- Carport
- Secure Parking
Home Design
- Contemporary Architecture
- Brick Exterior Construction
- Slab Foundation
Interior Spaces
- 2,100 Sq Ft Home
- Ceiling Fan
- Living Room with Fireplace
- Combination Kitchen and Dining Room
Kitchen
- Eat-In Kitchen
- Gas Range
- Dishwasher
- Stainless Steel Appliances
- Kitchen Island
- Disposal
Bedrooms and Bathrooms
- 3 Bedrooms
Laundry
- Laundry on main level
- Washer
Additional Features
- City Lot
- Forced Air Heating and Cooling System
Listing and Financial Details
- Assessor Parcel Number 29-340-19-30-00-0-00-000
- $0 special tax assessment
Community Details
Overview
- Association fees include lawn service, management, insurance
- Skyline Condos, Llc Association
- King & Bouton's Subdivision
Amenities
- Community Storage Space
Map
Home Values in the Area
Average Home Value in this Area
Tax History
| Year | Tax Paid | Tax Assessment Tax Assessment Total Assessment is a certain percentage of the fair market value that is determined by local assessors to be the total taxable value of land and additions on the property. | Land | Improvement |
|---|---|---|---|---|
| 2025 | $17,219 | $126,784 | $7,853 | $118,931 |
| 2024 | $17,219 | $218,173 | $24,231 | $193,942 |
| 2023 | $17,057 | $218,173 | $11,575 | $206,598 |
| 2022 | $4,736 | $57,570 | $3,240 | $54,330 |
| 2021 | $4,719 | $57,570 | $3,240 | $54,330 |
| 2020 | $4,191 | $50,479 | $3,240 | $47,239 |
| 2019 | $4,103 | $50,479 | $3,240 | $47,239 |
| 2018 | $0 | $42,801 | $2,432 | $40,369 |
| 2017 | $0 | $0 | $0 | $0 |
Property History
| Date | Event | Price | List to Sale | Price per Sq Ft |
|---|---|---|---|---|
| 08/01/2025 08/01/25 | For Sale | $900,000 | -- | $429 / Sq Ft |
Purchase History
| Date | Type | Sale Price | Title Company |
|---|---|---|---|
| Warranty Deed | -- | Stewart Title |
Mortgage History
| Date | Status | Loan Amount | Loan Type |
|---|---|---|---|
| Open | $975,000 | No Value Available |
Source: Heartland MLS
MLS Number: 2566095
APN: 29-340-19-30-00-0-00-000
- 1609 Jefferson St
- 1601 Jefferson St
- 1619 Jefferson St
- 1607 Summit St
- 1637 Jefferson St
- 1643 Jefferson St
- 1520 Jarboe St
- 1740 Belleview Ave
- 1070 Washington St
- 2019 Summit St
- 2018 Summit St
- 2020 Summit St
- 2024 Summit St
- 1817 Mercier St
- 2026 Summit St
- 1825 Mercier St
- 524 W 10th St
- 536 W 10th St Unit 536
- 1322 W 21st St
- 1535 Walnut St Unit 406
- 915 W 16th St Unit 1
- 1715 Summit St Unit 203
- 404 W 17 St
- 1700 Madison Ave
- 1200 Washington St
- 1936 Summit St
- 1923 Broadway Blvd
- 1050 Jefferson St
- 2015 W Pennway Terrace
- 1221 Baltimore Ave
- 441 W 10th St
- 1477 Main St
- 929 Jefferson St
- 1003-1005 Broadway Blvd
- 1535 Walnut St Unit Campbell 506
- 1509 Walnut St
- 101 W 11th St
- 1800 Walnut St
- 106 W 11th St
- 910 Pennsylvania Ave
