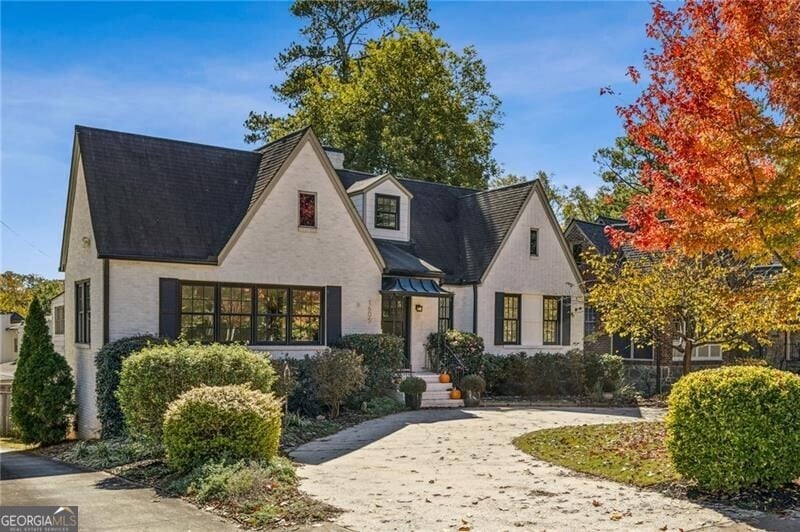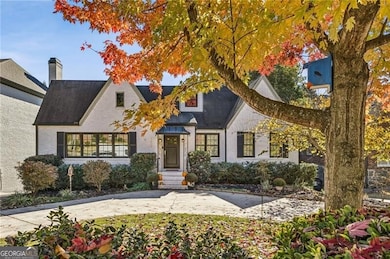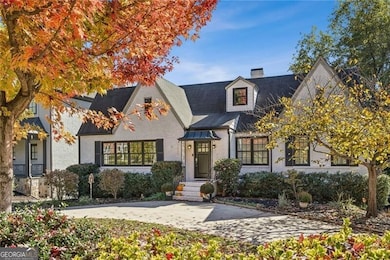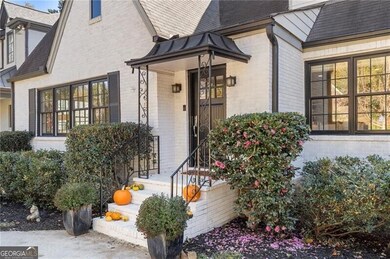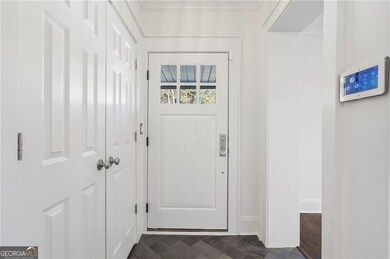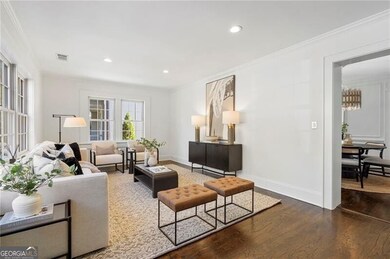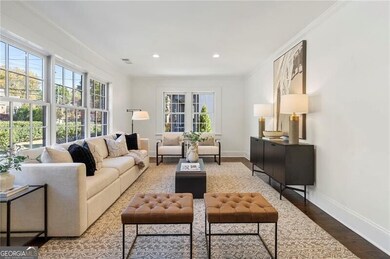1605 Johnson Rd NE Atlanta, GA 30306
Morningside NeighborhoodEstimated payment $7,976/month
Highlights
- Popular Property
- Dining Room Seats More Than Twelve
- Property is near public transit
- Morningside Elementary School Rated A-
- Deck
- 4-minute walk to Hickory Grove Park
About This Home
Perfectly situated in the heart of Morningside, this home captures everything people love about the neighborhood-tree-lined streets, morning walks to Alon's, and that unmistakable sense of community and place. Inside, light pours through the home, creating an open, airy feel that's both welcoming and effortless. The living room, anchored by a beautiful fireplace, sets a warm tone that carries throughout the main level. The bright, airy kitchen is both stylish and functional, with generous counter space, timeless finishes, and a wonderful eat-in area that feels made for everyday living-from slow morning coffees to relaxed weeknight meals. The adjoining dining room flows gracefully for effortless entertaining, whether intimate or lively. The main-level primary suite offers a private retreat with great light and a calm, understated elegance. Two additional bedrooms on this floor provide flexibility for guests, a nursery, or an office-each with generous proportions and timeless appeal. Upstairs, secondary bedrooms continue the home's sense of space and openness, ideal for guests or creative use. Downstairs, an expansive basement surprises with tremendous storage and endless potential for build-out-a gym, studio, playroom, or guest suite ready to take shape as your life evolves. Outdoors, a circular driveway at the front of the home adds both convenience and grace, while the flat, private backyard invites slow mornings, garden dinners, and quiet evenings under the stars. With so much space, natural light, and effortless flow, this home embodies the easy elegance that defines Morningside. Just moments from Alon's Bakery, the Farmers Market, and favorite neighborhood spots, it's a home that feels grounded in community and elevated by design-a true reflection of Atlanta's most magical neighborhood.
Home Details
Home Type
- Single Family
Est. Annual Taxes
- $13,490
Year Built
- Built in 1935
Lot Details
- 10,454 Sq Ft Lot
- Back Yard Fenced
Parking
- Garage
Home Design
- Traditional Architecture
- Composition Roof
- Four Sided Brick Exterior Elevation
Interior Spaces
- 3-Story Property
- Bookcases
- Ceiling Fan
- 1 Fireplace
- Double Pane Windows
- Entrance Foyer
- Dining Room Seats More Than Twelve
- Formal Dining Room
- Bonus Room
- Wood Flooring
Kitchen
- Breakfast Area or Nook
- Breakfast Bar
- Microwave
- Dishwasher
- Disposal
Bedrooms and Bathrooms
- 5 Bedrooms | 3 Main Level Bedrooms
- Primary Bedroom on Main
- Walk-In Closet
Laundry
- Laundry in Mud Room
- Dryer
- Washer
Basement
- Basement Fills Entire Space Under The House
- Interior and Exterior Basement Entry
- Stubbed For A Bathroom
- Natural lighting in basement
Eco-Friendly Details
- Energy-Efficient Thermostat
Outdoor Features
- Deck
- Separate Outdoor Workshop
- Porch
Location
- Property is near public transit
- Property is near schools
- Property is near shops
Schools
- Morningside Elementary School
- David T Howard Middle School
- Midtown High School
Utilities
- Central Air
- Heating Available
- 220 Volts
- Gas Water Heater
- Cable TV Available
Community Details
Overview
- No Home Owners Association
- Morningside Subdivision
Recreation
- Park
Map
Home Values in the Area
Average Home Value in this Area
Tax History
| Year | Tax Paid | Tax Assessment Tax Assessment Total Assessment is a certain percentage of the fair market value that is determined by local assessors to be the total taxable value of land and additions on the property. | Land | Improvement |
|---|---|---|---|---|
| 2025 | -- | $470,440 | $112,640 | $357,800 |
| 2024 | -- | $499,240 | $112,640 | $386,600 |
| 2023 | $12,883 | $468,800 | $112,640 | $356,160 |
| 2022 | $12,418 | $431,240 | $108,000 | $323,240 |
| 2021 | $0 | $409,360 | $108,000 | $301,360 |
| 2020 | $269 | $398,960 | $108,000 | $290,960 |
| 2019 | $129 | $339,480 | $49,680 | $289,800 |
| 2018 | $3,194 | $300,080 | $49,680 | $250,400 |
| 2017 | $2,944 | $298,560 | $49,680 | $248,880 |
| 2016 | $2,986 | $299,200 | $49,680 | $249,520 |
| 2014 | $2,268 | $207,600 | $49,680 | $157,920 |
Property History
| Date | Event | Price | List to Sale | Price per Sq Ft | Prior Sale |
|---|---|---|---|---|---|
| 11/12/2025 11/12/25 | For Sale | $1,300,000 | +79.3% | $378 / Sq Ft | |
| 04/29/2014 04/29/14 | Sold | $725,000 | -3.2% | $234 / Sq Ft | View Prior Sale |
| 03/07/2014 03/07/14 | Pending | -- | -- | -- | |
| 02/20/2014 02/20/14 | For Sale | $749,000 | -- | $241 / Sq Ft |
Purchase History
| Date | Type | Sale Price | Title Company |
|---|---|---|---|
| Warranty Deed | $725,000 | -- | |
| Warranty Deed | $519,000 | -- | |
| Warranty Deed | -- | -- | |
| Warranty Deed | -- | -- | |
| Warranty Deed | -- | -- |
Mortgage History
| Date | Status | Loan Amount | Loan Type |
|---|---|---|---|
| Open | $580,000 | New Conventional | |
| Closed | $580,000 | New Conventional |
Source: Georgia MLS
MLS Number: 10642970
APN: 18-056-03-098
- 1240 Beech Valley Rd NE
- 1634 Lenox Rd NE
- 1666 Johnson Rd NE
- 1216 E Rock Springs Rd NE
- 1263 Beech Valley Rd NE
- 1146 Cumberland Rd NE
- 1190 Cumberland Rd NE
- 1265 E Rock Springs Rd NE
- 1154 Reeder Cir NE
- 1251 Cumberland Rd NE
- 1165 Reeder Cir NE
- 1026 Reeder Cir NE
- 1448 N Highland Ave NE
- 1031 Reeder Cir NE
- 1087 High Point Dr NE
- 1485 Lanier Place NE
- 1355 E Rock Springs Rd NE
- 1770 Merton Rd NE
- 617 Kimberly Ln NE
- 1189 Reeder Cir NE
- 1295 E Rock Springs Rd NE
- 1205 Spring Valley Ln NE
- 1363 N Highland Ave NE Unit B
- 1632 Anita Place NE
- 902 Cumberland Rd NE
- 1742 Helen Dr NE
- 550 Rock Springs Ct NE
- 1612 Briarcliff Rd NE Unit 7
- 1666 Briarcliff Rd NE
- 1628 Briarcliff Rd NE Unit 18
- 1400 Briarcliff Rd NE
- 1257 Briar Hills Dr NE
- 1659 Briarcliff Rd NE
- 792 Marstevan Dr NE
- 1812 Wellbourne Dr NE
- 1100 Janes Ln NE
- 1103 Palafox Dr NE
- 1381 Normandy Dr NE Unit 2
- 1370 Chalmette Dr NE Unit 2
