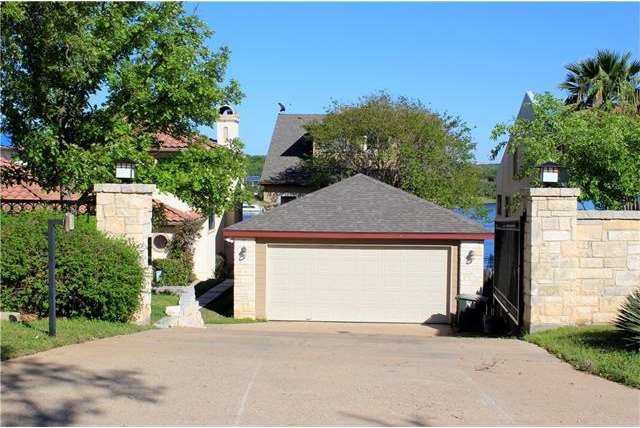
1605 Judy Lynn Dr Unit A Spicewood, TX 78669
Highlights
- Lake Front
- Panoramic View
- Deck
- Lake Travis Middle School Rated A
- Fireplace in Bedroom
- Vaulted Ceiling
About This Home
As of June 2022Stunning Main Lake Travis Views! Deep Water! Private Boat Slip w/6000 lb. hoist. "One Of A Kind" Waterfront Garden Home with NO HOA!!! 3,053 S.F. 4/4 Recently Updated! New Roof 2017! Perfect 1st or 2nd Home would make excellent vacation rental! Low Maintenance Lock-N-Leave with shared dock arrangement! Furnishings Negotiable!
Last Agent to Sell the Property
Austin Lakeside Properties License #0306266 Listed on: 04/06/2017

Last Buyer's Agent
Non Member
Non Member License #785011
Home Details
Home Type
- Single Family
Est. Annual Taxes
- $24,246
Year Built
- Built in 1999
Lot Details
- Lake Front
Property Views
- Lake
- Panoramic
- Hills
Home Design
- House
- Slab Foundation
- Composition Shingle Roof
Interior Spaces
- 3,053 Sq Ft Home
- Vaulted Ceiling
- Shutters
- Family Room with Fireplace
- Fire and Smoke Detector
Flooring
- Wood
- Carpet
Bedrooms and Bathrooms
- 4 Bedrooms | 1 Main Level Bedroom
- Fireplace in Bedroom
Parking
- Detached Garage
- Front Facing Garage
- Garage Door Opener
Outdoor Features
- Balcony
- Deck
- Covered patio or porch
- Outdoor Storage
- Rain Gutters
Utilities
- Central Heating
- Electricity To Lot Line
- Above Ground Utilities
- Sewer in Street
- High Speed Internet
Community Details
- Low-Rise Condominium
Listing and Financial Details
- Tax Lot 1
- Assessor Parcel Number 01629502680000
- 2% Total Tax Rate
Ownership History
Purchase Details
Home Financials for this Owner
Home Financials are based on the most recent Mortgage that was taken out on this home.Purchase Details
Home Financials for this Owner
Home Financials are based on the most recent Mortgage that was taken out on this home.Purchase Details
Home Financials for this Owner
Home Financials are based on the most recent Mortgage that was taken out on this home.Similar Homes in the area
Home Values in the Area
Average Home Value in this Area
Purchase History
| Date | Type | Sale Price | Title Company |
|---|---|---|---|
| Deed | -- | Texas National Title | |
| Vendors Lien | -- | None Available | |
| Vendors Lien | -- | -- |
Mortgage History
| Date | Status | Loan Amount | Loan Type |
|---|---|---|---|
| Open | $1,140,000 | New Conventional | |
| Previous Owner | $543,200 | New Conventional | |
| Previous Owner | $373,714 | New Conventional | |
| Previous Owner | $399,600 | Unknown | |
| Previous Owner | $490,600 | Credit Line Revolving | |
| Previous Owner | $100,000 | Credit Line Revolving | |
| Previous Owner | $348,000 | Unknown | |
| Previous Owner | $43,500 | Construction |
Property History
| Date | Event | Price | Change | Sq Ft Price |
|---|---|---|---|---|
| 06/30/2022 06/30/22 | Sold | -- | -- | -- |
| 06/01/2022 06/01/22 | Pending | -- | -- | -- |
| 05/05/2022 05/05/22 | For Sale | $1,595,000 | +120.0% | $522 / Sq Ft |
| 11/17/2017 11/17/17 | Sold | -- | -- | -- |
| 10/14/2017 10/14/17 | Pending | -- | -- | -- |
| 05/04/2017 05/04/17 | Price Changed | $725,000 | -8.8% | $237 / Sq Ft |
| 04/06/2017 04/06/17 | For Sale | $795,000 | -- | $260 / Sq Ft |
Tax History Compared to Growth
Tax History
| Year | Tax Paid | Tax Assessment Tax Assessment Total Assessment is a certain percentage of the fair market value that is determined by local assessors to be the total taxable value of land and additions on the property. | Land | Improvement |
|---|---|---|---|---|
| 2023 | $24,246 | $1,425,000 | $140,000 | $1,285,000 |
| 2022 | $22,727 | $1,224,623 | $140,000 | $1,084,623 |
| 2021 | $16,215 | $809,848 | $140,000 | $669,848 |
| 2020 | $13,335 | $652,332 | $140,000 | $512,332 |
| 2018 | $13,928 | $653,554 | $126,000 | $527,554 |
| 2017 | $10,263 | $474,672 | $126,000 | $348,672 |
| 2016 | $10,432 | $482,474 | $126,000 | $356,474 |
| 2015 | $11,649 | $517,628 | $140,000 | $377,628 |
| 2014 | $11,649 | $517,628 | $140,000 | $377,628 |
Agents Affiliated with this Home
-
Nicole Mossiman
N
Seller's Agent in 2022
Nicole Mossiman
All City Real Estate Ltd. Co
(651) 353-0534
7 Total Sales
-
N
Buyer's Agent in 2022
Non Member
Non Member
-
Donna Garrison
D
Seller's Agent in 2017
Donna Garrison
John L. Scott Woodinville
(512) 779-7407
Map
Source: Unlock MLS (Austin Board of REALTORS®)
MLS Number: 7038290
APN: 439915
- 1601 Judy Lynn Dr Unit 107
- 22401 Felicia Dr
- 1405 Cat Hollow Club Dr
- 1702 Dove Rd
- 21913 Mockingbird St
- 1602 Dove Rd
- 21900 Mockingbird St
- 21909 Mockingbird St
- 22000 Mockingbird St
- 903 Cat Hollow Club Dr Unit C11
- 1200 Dusk Ct
- 21814 Bluejay Blvd
- 1201 Dusk Ct
- 2028 Omaha Dr
- 21806 Crystal Way
- 21800 Owens Cove
- 2026 Omaha Dr
- 21703 Falcon Ln
- 21902 Oxford Dr
- 21812 Oxford Dr
