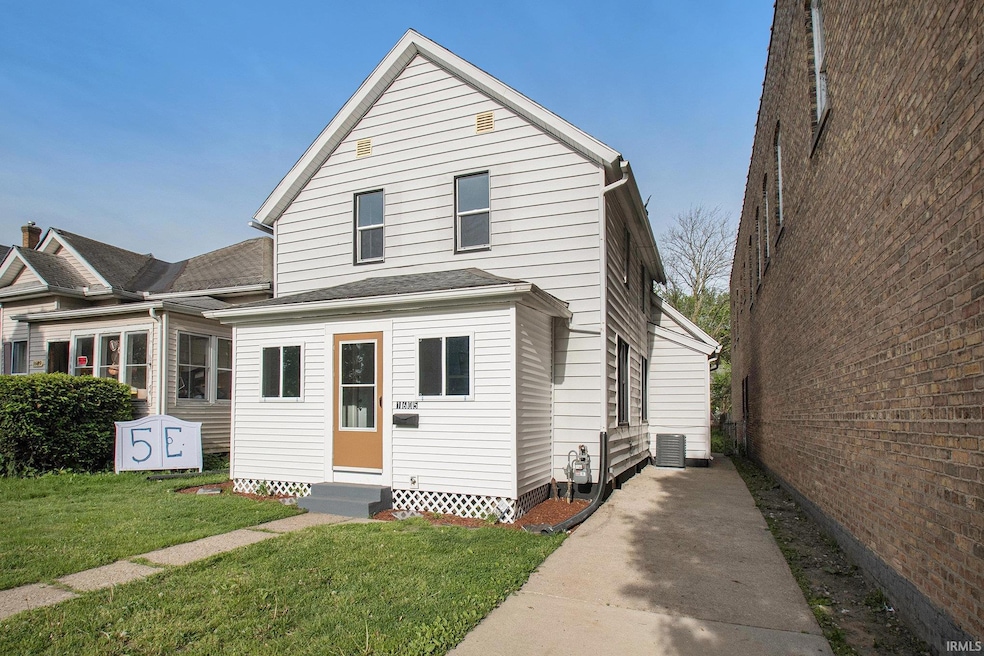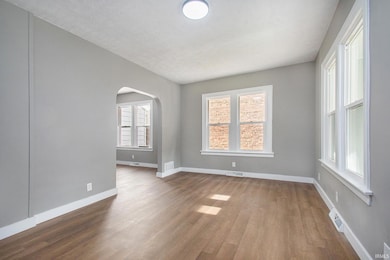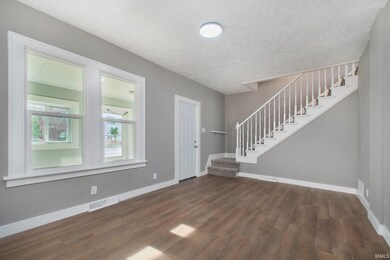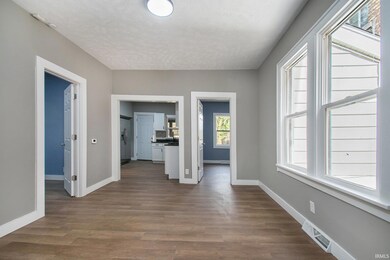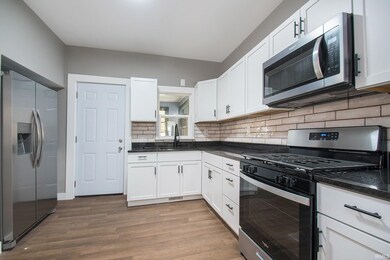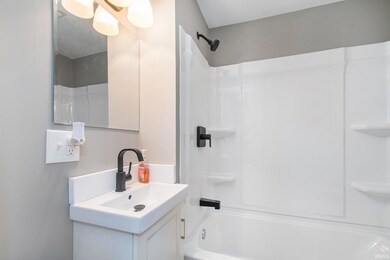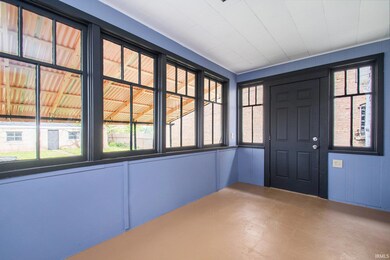
1605 Kemble Ave South Bend, IN 46613
Rum Village NeighborhoodEstimated payment $946/month
Highlights
- Stone Countertops
- Formal Dining Room
- En-Suite Primary Bedroom
- Enclosed patio or porch
- 2 Car Detached Garage
- Ceiling height of 9 feet or more
About This Home
You'll want to schedule your showing today to see this move in ready 3 bed, 2 full bath home offered at a very competitive price. This one checks all the boxes - full basement, garage, huge primary suite and a fenced yard. The kitchen features all new cabinetry with stone countertops as well as a stainless steel appliance package. Downstairs has the two good sized bedrooms as well as the formal dining area and living room while upstairs you'll find the oversized primary suite as well as an additional sitting area. Enclosed porches at both the front and back offer additional seasonal living space. The back yard is fully privacy fenced and leads to the detached garage with alley access. Come take a look and see if this home could work for you!
Home Details
Home Type
- Single Family
Est. Annual Taxes
- $1,315
Year Built
- Built in 1890
Lot Details
- 5,445 Sq Ft Lot
- Lot Dimensions are 33x165
- Privacy Fence
- Wood Fence
- Level Lot
Parking
- 2 Car Detached Garage
- Garage Door Opener
- Driveway
Home Design
- Asphalt Roof
- Metal Siding
Interior Spaces
- 2-Story Property
- Ceiling height of 9 feet or more
- Formal Dining Room
- Vinyl Flooring
- Stone Countertops
- Gas Dryer Hookup
Bedrooms and Bathrooms
- 3 Bedrooms
- En-Suite Primary Bedroom
Basement
- Basement Fills Entire Space Under The House
- Block Basement Construction
Schools
- Monroe Elementary School
- Jackson Middle School
- Riley High School
Utilities
- Forced Air Heating and Cooling System
- Heating System Uses Gas
Additional Features
- Enclosed patio or porch
- Suburban Location
Listing and Financial Details
- Assessor Parcel Number 71-08-14-331-020.000-026
Map
Home Values in the Area
Average Home Value in this Area
Tax History
| Year | Tax Paid | Tax Assessment Tax Assessment Total Assessment is a certain percentage of the fair market value that is determined by local assessors to be the total taxable value of land and additions on the property. | Land | Improvement |
|---|---|---|---|---|
| 2024 | $2,553 | $119,900 | $4,600 | $115,300 |
| 2023 | $1,352 | $122,800 | $4,600 | $118,200 |
| 2022 | $840 | $96,600 | $4,600 | $92,000 |
| 2021 | $303 | $76,600 | $4,300 | $72,300 |
| 2020 | $108 | $64,400 | $3,600 | $60,800 |
| 2019 | $168 | $66,100 | $4,100 | $62,000 |
| 2018 | $86 | $62,900 | $3,900 | $59,000 |
| 2017 | $39 | $40,800 | $1,700 | $39,100 |
| 2016 | $40 | $40,800 | $1,700 | $39,100 |
| 2014 | $1,051 | $40,200 | $1,700 | $38,500 |
Property History
| Date | Event | Price | Change | Sq Ft Price |
|---|---|---|---|---|
| 05/28/2025 05/28/25 | Pending | -- | -- | -- |
| 05/24/2025 05/24/25 | For Sale | $150,000 | +203.0% | $95 / Sq Ft |
| 12/04/2024 12/04/24 | Sold | $49,500 | -8.2% | $31 / Sq Ft |
| 11/21/2024 11/21/24 | Pending | -- | -- | -- |
| 11/16/2024 11/16/24 | Price Changed | $53,900 | -1.8% | $34 / Sq Ft |
| 11/04/2024 11/04/24 | Price Changed | $54,900 | -8.3% | $35 / Sq Ft |
| 10/21/2024 10/21/24 | For Sale | $59,900 | +33.1% | $38 / Sq Ft |
| 05/06/2016 05/06/16 | Sold | $45,000 | 0.0% | $29 / Sq Ft |
| 05/01/2016 05/01/16 | Pending | -- | -- | -- |
| 10/07/2015 10/07/15 | For Sale | $45,000 | -- | $29 / Sq Ft |
Purchase History
| Date | Type | Sale Price | Title Company |
|---|---|---|---|
| Warranty Deed | $49,500 | Fidelity National Title Compan | |
| Warranty Deed | $30,000 | Fidelity National Title Compan | |
| Quit Claim Deed | $30,000 | Fidelity National Title Compan | |
| Deed | -- | -- | |
| Warranty Deed | -- | Lawyers Title | |
| Warranty Deed | -- | None Available | |
| Deed | -- | Meridian Title Corp |
Mortgage History
| Date | Status | Loan Amount | Loan Type |
|---|---|---|---|
| Previous Owner | $160,000 | No Value Available | |
| Previous Owner | -- | No Value Available |
Similar Homes in South Bend, IN
Source: Indiana Regional MLS
MLS Number: 202519440
APN: 71-08-14-331-020.000-026
- 1312 W Indiana Ave
- 1814 S Douglas St
- 1202 W Indiana Ave
- 1614 Kendall St
- 1722 Kendall St
- 1623 S Scott St
- PRAIRIE AVE. (Sr 23 ) and Indiana Ave
- Lot #163 Woodhaven
- Lot #159 Woodhaven
- Lot #123 Woodhaven
- Lot #122 Woodhaven
- Lot #33 Woodhaven
- Lot #32 Woodhaven
- Lot #29 Woodhaven
- Lot #27 Woodhaven
- 2118 Oliver St
- 2126 Chapin St
- 2217 Catalpa Ave
- 1722 Nash St
- 1008 W Sample St
