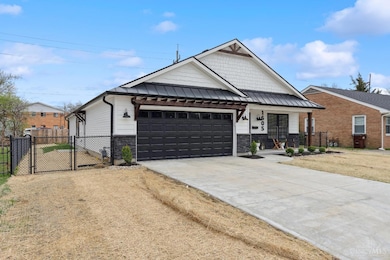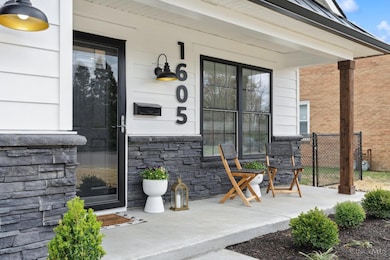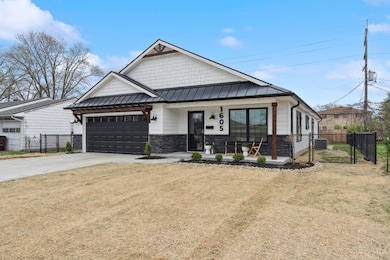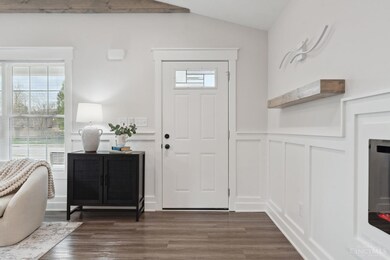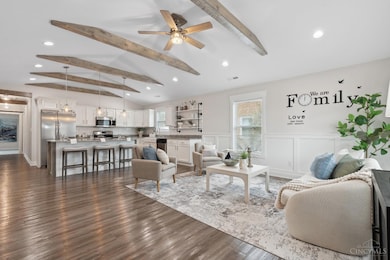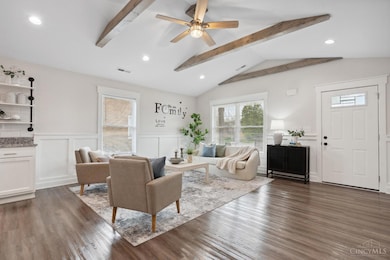1605 Lamberton St Middletown, OH 45044
Barbara Park NeighborhoodEstimated payment $1,759/month
Highlights
- Traditional Architecture
- 2 Car Attached Garage
- Central Air
- No HOA
- 1-Story Property
About This Home
Stunning Brand New Ranch with Premium Finishes! This beautifully designed new construction ranch offers 4 bedrooms, 3 full bathrooms, and 1,844 square feet of thoughtfully crafted living space. Built to ADA-friendly standards, it combines timeless elegance with functional design. Step inside to find granite kitchen countertops, coffered ceilings, vaulted beam ceilings, and detailed panel and crown molding throughout. The open-concept layout flows seamlessly, offering a perfect blend of space and style. Enjoy a fully fenced yard and premium features rarely found in this price range. VA approved with available VA discounts, this home is a true standout in both quality and value!
Listing Agent
Nicholas Huscroft
Chosen Real Estate Group License #2022001015 Listed on: 04/10/2025
Home Details
Home Type
- Single Family
Est. Annual Taxes
- $262
Year Built
- Built in 2025
Lot Details
- 7,492 Sq Ft Lot
Parking
- 2 Car Attached Garage
- Front Facing Garage
Home Design
- Traditional Architecture
- Slab Foundation
- Shingle Roof
- Metal Roof
- Aluminum Siding
Interior Spaces
- 1,844 Sq Ft Home
- 1-Story Property
- Vinyl Clad Windows
Bedrooms and Bathrooms
- 4 Bedrooms
- 3 Full Bathrooms
Utilities
- Central Air
- Electric Water Heater
Community Details
- No Home Owners Association
Map
Home Values in the Area
Average Home Value in this Area
Tax History
| Year | Tax Paid | Tax Assessment Tax Assessment Total Assessment is a certain percentage of the fair market value that is determined by local assessors to be the total taxable value of land and additions on the property. | Land | Improvement |
|---|---|---|---|---|
| 2024 | $274 | $4,930 | $4,930 | -- |
| 2023 | $260 | $4,930 | $4,930 | -- |
| 2022 | $0 | $4,930 | $4,930 | $0 |
| 2021 | $0 | $4,930 | $4,930 | $0 |
| 2020 | $0 | $4,930 | $4,930 | $0 |
| 2019 | $504 | $6,950 | $6,950 | $0 |
| 2018 | $451 | $6,950 | $6,950 | $0 |
| 2017 | $451 | $6,950 | $6,950 | $0 |
| 2016 | $471 | $6,950 | $6,950 | $0 |
| 2015 | $464 | $6,950 | $6,950 | $0 |
| 2014 | $12,390 | $10,030 | $6,950 | $3,080 |
| 2013 | $12,390 | $23,680 | $6,950 | $16,730 |
Property History
| Date | Event | Price | Change | Sq Ft Price |
|---|---|---|---|---|
| 05/06/2025 05/06/25 | Pending | -- | -- | -- |
| 04/24/2025 04/24/25 | For Sale | $329,000 | 0.0% | $178 / Sq Ft |
| 04/17/2025 04/17/25 | Off Market | $329,000 | -- | -- |
| 04/15/2025 04/15/25 | For Sale | $329,000 | 0.0% | $178 / Sq Ft |
| 04/15/2025 04/15/25 | Off Market | $329,000 | -- | -- |
| 04/10/2025 04/10/25 | For Sale | $329,000 | -- | $178 / Sq Ft |
Purchase History
| Date | Type | Sale Price | Title Company |
|---|---|---|---|
| Warranty Deed | $329,000 | Tandem Title Agency Llc | |
| Quit Claim Deed | $13,000 | None Listed On Document | |
| Quit Claim Deed | -- | City Of Middletown Law Dept | |
| Quit Claim Deed | -- | None Available | |
| Public Action Common In Florida Clerks Tax Deed Or Tax Deeds Or Property Sold For Taxes | -- | None Available | |
| No Value Available | -- | -- | |
| Warranty Deed | $95,500 | Republic Title Agency Inc | |
| Warranty Deed | $108,000 | Attorney | |
| Deed | $95,250 | -- |
Mortgage History
| Date | Status | Loan Amount | Loan Type |
|---|---|---|---|
| Open | $246,750 | New Conventional | |
| Previous Owner | -- | No Value Available | |
| Previous Owner | $76,400 | Purchase Money Mortgage | |
| Previous Owner | $19,100 | Stand Alone Second | |
| Previous Owner | $93,916 | FHA |
Source: MLS of Greater Cincinnati (CincyMLS)
MLS Number: 1836692
APN: Q6542-046-000-026
- 1808 Waynebrook Dr
- 3610 Roosevelt Blvd
- 1030 Jackson Ln
- 1012 Jackson Ln
- 3227 Barbara Dr
- 3717 Ellis Way
- 1804 Fernwood St
- 2010 Waynedale Ct
- 3002 Goldman Ave
- 1308 Orchard St
- 2033 Jackson Ln
- 3814 Lewis St
- 3724 Fiesta Way
- 3802 Fiesta Way
- 800 Orchard St
- 4079 Bonita Dr Unit 4079
- 1309 Brentwood St
- 3205 Grand Ave
- 1919 Greenfield Dr
- 2212 Fernwood St

