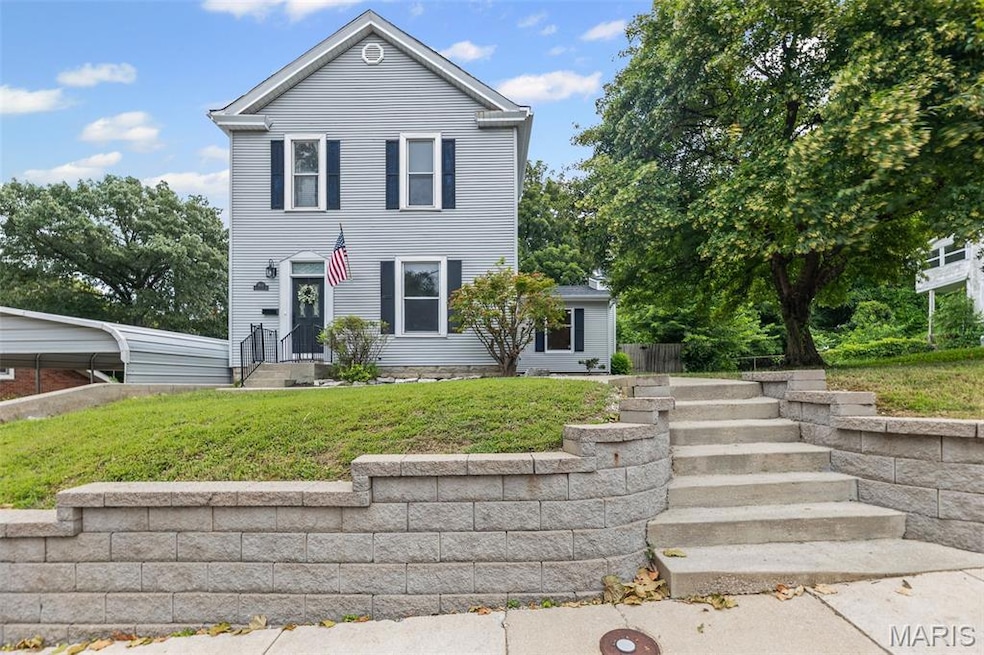Estimated payment $1,640/month
Highlights
- Above Ground Pool
- Traditional Architecture
- Farmhouse Sink
- Deck
- No HOA
- Laundry Room
About This Home
Expect to be impressed by this beautifully remodeled home in the heart of Middletown Alton!
This move-in ready home features a brand new roof and stunning new vinyl plank flooring throughout most of the main level, with cozy new carpet in the bedrooms. Fresh paint gives the entire interior a clean, modern feel. The main floor bathroom has been updated, and the upstairs bath has seen several recent updates as well. You'll love the bright laundry room with its new windows and the upgraded attic fan for improved ventilation. The kitchen boasts all-new stainless steel appliances, a stylish farmhouse sink, and hidden cutting board, place to store knves and some of the lower cabinets have pull out shelving. Kitchen opens to an eat-in area that leads to a freshly refinished deck with new steps and partial new railing—perfect for outdoor gatherings. Additional upgrades include new lighting throughout, a rebuilt and updated furnace system (electric upstairs, gas on the main level),. Wood Burning fireplace with an electric blower. Pool has a brand new liner!
Home Details
Home Type
- Single Family
Est. Annual Taxes
- $4,152
Year Built
- Built in 1941 | Remodeled
Lot Details
- 8,999 Sq Ft Lot
- Back Yard Fenced
Home Design
- Traditional Architecture
- Architectural Shingle Roof
- Vinyl Siding
Interior Spaces
- 2,630 Sq Ft Home
- 2.5-Story Property
- Ceiling Fan
- Electric Fireplace
- Sliding Doors
- Basement
- Block Basement Construction
Kitchen
- Gas Range
- Microwave
- Dishwasher
- Farmhouse Sink
Flooring
- Carpet
- Vinyl
Bedrooms and Bathrooms
- 4 Bedrooms
Laundry
- Laundry Room
- Laundry on main level
Parking
- 2 Carport Spaces
- Off-Street Parking
Pool
- Above Ground Pool
- Outdoor Pool
- Fence Around Pool
Outdoor Features
- Deck
Schools
- Alton Dist 11 Elementary And Middle School
- Alton High School
Utilities
- Central Heating and Cooling System
- Dual Heating Fuel
- Heating System Uses Natural Gas
- Natural Gas Connected
- Cable TV Available
Community Details
- No Home Owners Association
Listing and Financial Details
- Assessor Parcel Number 23-2-07-11-12-201-015
Map
Home Values in the Area
Average Home Value in this Area
Tax History
| Year | Tax Paid | Tax Assessment Tax Assessment Total Assessment is a certain percentage of the fair market value that is determined by local assessors to be the total taxable value of land and additions on the property. | Land | Improvement |
|---|---|---|---|---|
| 2024 | $4,152 | $57,080 | $3,940 | $53,140 |
| 2023 | $4,152 | $51,550 | $3,560 | $47,990 |
| 2022 | $3,853 | $46,600 | $3,220 | $43,380 |
| 2021 | $3,463 | $43,800 | $3,030 | $40,770 |
| 2020 | $3,363 | $42,240 | $2,920 | $39,320 |
| 2019 | $3,463 | $41,270 | $2,850 | $38,420 |
| 2018 | $3,356 | $40,200 | $2,780 | $37,420 |
| 2017 | $3,308 | $40,190 | $2,770 | $37,420 |
| 2016 | $3,242 | $40,190 | $2,770 | $37,420 |
| 2015 | $3,094 | $40,190 | $2,770 | $37,420 |
| 2014 | $3,094 | $40,190 | $2,770 | $37,420 |
| 2013 | $3,094 | $41,280 | $2,850 | $38,430 |
Property History
| Date | Event | Price | Change | Sq Ft Price |
|---|---|---|---|---|
| 08/30/2025 08/30/25 | Pending | -- | -- | -- |
| 08/28/2025 08/28/25 | Price Changed | $245,000 | -2.0% | $93 / Sq Ft |
| 08/01/2025 08/01/25 | For Sale | $250,000 | +79.9% | $95 / Sq Ft |
| 04/19/2019 04/19/19 | Sold | $139,000 | 0.0% | $53 / Sq Ft |
| 03/14/2019 03/14/19 | Pending | -- | -- | -- |
| 03/04/2019 03/04/19 | For Sale | $139,000 | -- | $53 / Sq Ft |
Purchase History
| Date | Type | Sale Price | Title Company |
|---|---|---|---|
| Special Warranty Deed | $80,700 | Ck | |
| Sheriffs Deed | -- | None Available | |
| Warranty Deed | $139,000 | Serenity Title | |
| Warranty Deed | $112,000 | Community Title & Escrow | |
| Warranty Deed | $135,000 | Serenity Title & Escrow Ltd |
Mortgage History
| Date | Status | Loan Amount | Loan Type |
|---|---|---|---|
| Open | $112,995 | Commercial | |
| Previous Owner | $136,482 | FHA | |
| Previous Owner | $109,971 | FHA | |
| Previous Owner | $135,000 | Purchase Money Mortgage |
Source: MARIS MLS
MLS Number: MIS25050738
APN: 23-2-07-11-12-201-015







