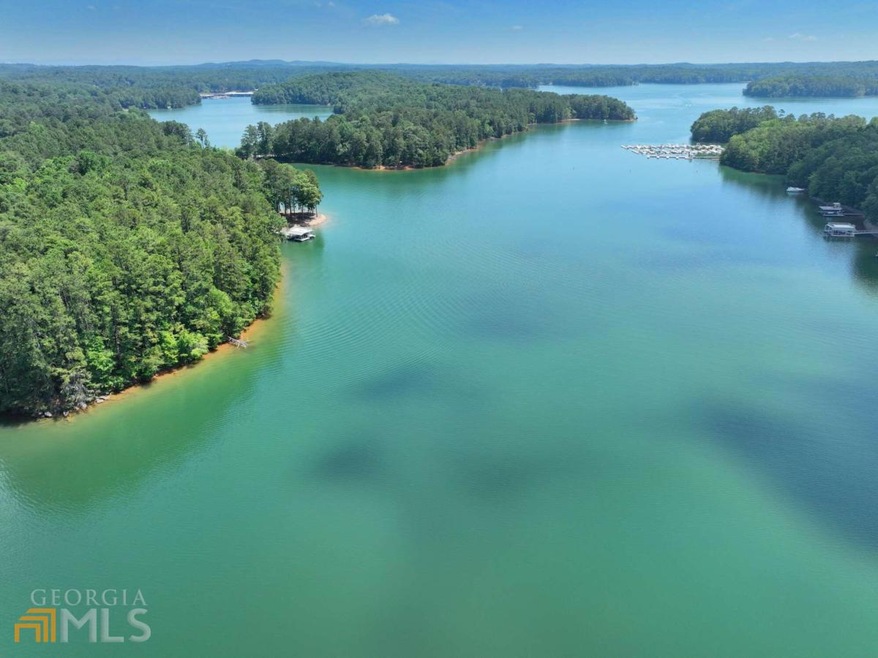PRICE IMPROVMENT. Custom built PRIVATE LUXURY LAKE FRONT estate is the perfect place to call home. Walk in the front doors to a beautiful open entryway with marbled flooring , giving way to the open floor plan kitchen/ formal dining and living space. Owner suite taking up the entire side of the home, with additional owner suite on the 2nd floor. Featuring 10 foot ceilings, 9 foot doors and crown molding throughout the entire house. Fully finished basement with additional suite, full kitchen/ bar, extra bedroom and living area. All brand new smart tvs, will remain with home. No detail was spared during the recent renovations on this home including, paint throughout, quartz countertops, flooring, new appliances, light fixtures, built out closets, and so much more. Immaculate lake views from all angles on the back side of the home. If all that isnt enough you take a short walk down your private path with newly added rip rap and walkway to the BRAND NEW 32x32 double-slip dock with 2 jet ski ports, boat lift, storage and rooftop sun deck sitting in a deep water cove. This rare lake home is tucked away in the private neighborhood of Mashburn Landing, directly off Buford Dam road sitting off the road down your own long/ private driveway. Living here gives all the perks of lake life but is only 2 minutes from shopping, restaurants, and is one of the closest homes on the lake to Atlanta.

