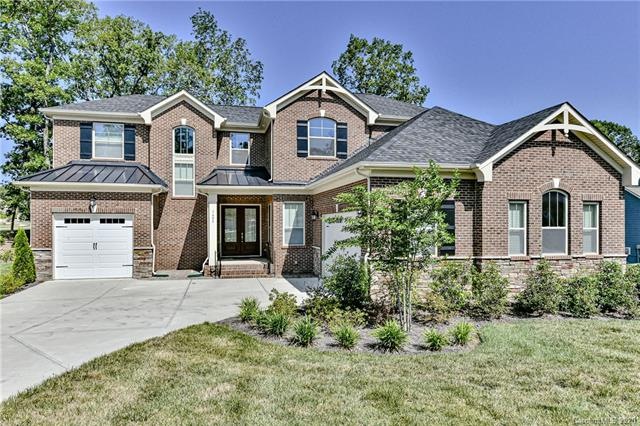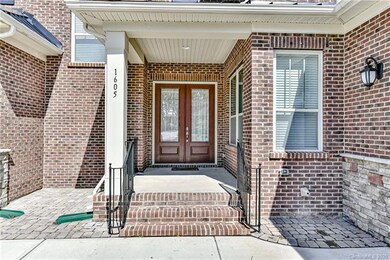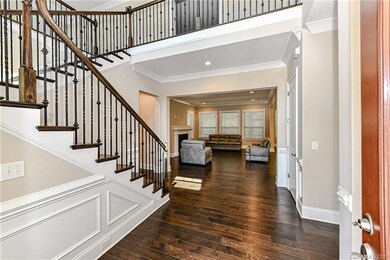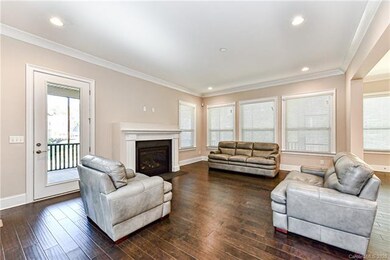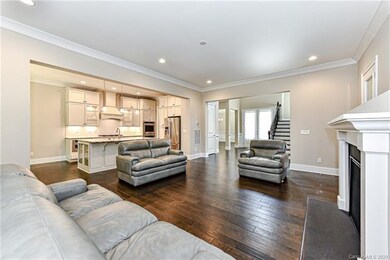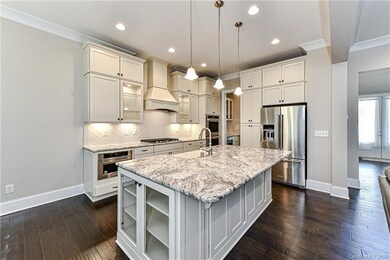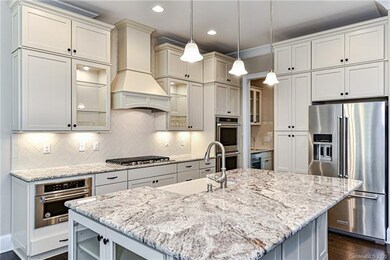
1605 Maize Ct Waxhaw, NC 28173
Estimated Value: $976,000 - $1,046,000
Highlights
- Open Floorplan
- Transitional Architecture
- Attic
- New Town Elementary School Rated A
- Engineered Wood Flooring
- Community Pool
About This Home
As of August 2020Impressive 2 story home by Mattamy with huge owner's suite on the main level. Loaded with 1st quality upgrades that you must see to appreciate. Stunning ivory kitchen with gorgeous granite counters and huge island with double sided storage. Hardwood floors throughout and oversized rooms. Exquisite master bathroom with his and hers closets! Relax on your wrap around screened porch. Large .4 acre lot with trees in the back yard. This home is as good as new, owners purchased in 2018 and have lived there only a few weeks since purchasing. Shows like a model and lots of curb appeal. Home is located on a cul de sac so no through traffic. Great location with easy access to Providence Road and I485. Great shopping just around the corner and so close to schools!
Last Agent to Sell the Property
RE/MAX Executive License #14406 Listed on: 01/02/2020

Home Details
Home Type
- Single Family
Year Built
- Built in 2017
Lot Details
- 0.4
HOA Fees
- $63 Monthly HOA Fees
Parking
- 3
Home Design
- Transitional Architecture
- Stone Siding
Interior Spaces
- Open Floorplan
- Tray Ceiling
- Gas Log Fireplace
- Engineered Wood Flooring
- Crawl Space
- Attic
Kitchen
- Breakfast Bar
- Kitchen Island
Bedrooms and Bathrooms
- Garden Bath
Additional Features
- Irrigation
- Cable TV Available
Listing and Financial Details
- Assessor Parcel Number 06-135-035
Community Details
Overview
- Braesel Association, Phone Number (704) 847-3507
- Built by Mattamy
Recreation
- Tennis Courts
- Recreation Facilities
- Community Playground
- Community Pool
- Trails
Ownership History
Purchase Details
Home Financials for this Owner
Home Financials are based on the most recent Mortgage that was taken out on this home.Purchase Details
Similar Homes in Waxhaw, NC
Home Values in the Area
Average Home Value in this Area
Purchase History
| Date | Buyer | Sale Price | Title Company |
|---|---|---|---|
| Bauss Ryan M | $620,000 | None Available | |
| Szentpetery Szabolcs | $635,000 | None Available |
Mortgage History
| Date | Status | Borrower | Loan Amount |
|---|---|---|---|
| Open | Bauss Ryan M | $400,001 |
Property History
| Date | Event | Price | Change | Sq Ft Price |
|---|---|---|---|---|
| 08/12/2020 08/12/20 | Sold | $620,000 | -4.6% | $160 / Sq Ft |
| 07/04/2020 07/04/20 | Pending | -- | -- | -- |
| 05/28/2020 05/28/20 | Price Changed | $649,900 | -1.5% | $168 / Sq Ft |
| 01/02/2020 01/02/20 | For Sale | $659,900 | -- | $171 / Sq Ft |
Tax History Compared to Growth
Tax History
| Year | Tax Paid | Tax Assessment Tax Assessment Total Assessment is a certain percentage of the fair market value that is determined by local assessors to be the total taxable value of land and additions on the property. | Land | Improvement |
|---|---|---|---|---|
| 2024 | $5,876 | $573,100 | $96,600 | $476,500 |
| 2023 | $5,816 | $573,100 | $96,600 | $476,500 |
| 2022 | $5,816 | $573,100 | $96,600 | $476,500 |
| 2021 | $5,807 | $573,100 | $96,600 | $476,500 |
| 2020 | $5,000 | $427,200 | $67,500 | $359,700 |
| 2019 | $5,000 | $427,200 | $67,500 | $359,700 |
| 2018 | $2,510 | $319,600 | $67,500 | $252,100 |
| 2017 | $798 | $67,500 | $67,500 | $0 |
| 2016 | $541 | $67,500 | $67,500 | $0 |
| 2015 | $550 | $67,500 | $67,500 | $0 |
Agents Affiliated with this Home
-
Linda Hoverman ONeal

Seller's Agent in 2020
Linda Hoverman ONeal
RE/MAX Executives Charlotte, NC
(704) 904-0117
92 Total Sales
-
Casey Ball

Buyer's Agent in 2020
Casey Ball
United Real Estate-Queen City
(704) 577-5534
20 Total Sales
Map
Source: Canopy MLS (Canopy Realtor® Association)
MLS Number: CAR3578799
APN: 06-135-035
- 1105 Hoyle Ln
- 1003 Idyllic Ln
- 1004 Five Forks Rd Unit 1024
- 1011 Idyllic Ln
- 1812 Mill Chase Ln
- 1113 Idyllic Ln
- 2205 Gallberry Ln
- 1133 Idyllic Ln
- 109 Alluvium Ln
- 1240 Periwinkle Dr
- 1245 Periwinkle Dr
- 168 Quartz Hill Way
- 172 Quartz Hill Way
- 176 Quartz Hill Way
- 164 Quartz Hill Way
- 215 Quartz Hill Way
- 215 Quartz Hill Way
- 215 Quartz Hill Way
- 215 Quartz Hill Way
- 215 Quartz Hill Way
- 1605 Maize Ct
- 1605 Massey Rd Unit 824
- 1601 Maize Ct
- 1609 Massey Rd Unit 825
- 1601 Massey Rd Unit 823
- 1312 Lightwood Rd Unit 821
- 1613 Maize Ct
- 1613 Maize Ct Unit 826
- 1604 Maize Ct Unit 831
- 1604 Maize Ct
- 1204 Lightwood Rd
- 1204 Lightwood Rd Unit 832
- 1305 Lightwood Rd
- 1608 Maize Ct
- 1617 Massey Rd Unit 827
- 1200 Lightwood Rd
- 1200 Lightwood Rd Unit 833
- 1317 Lightwood Rd
- 1301 Lightwood Rd Unit 801
- 1301 Lightwood Rd
