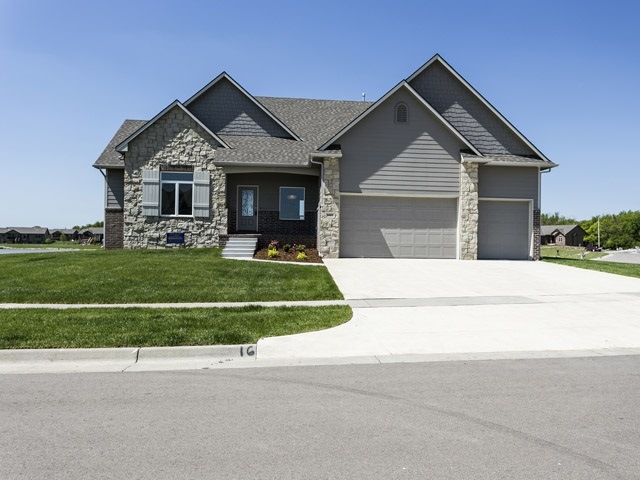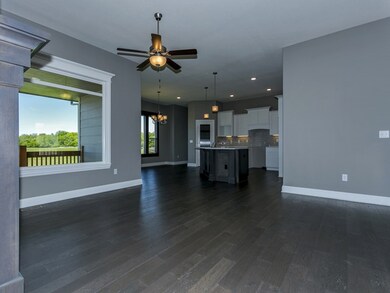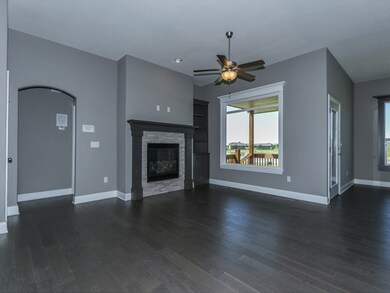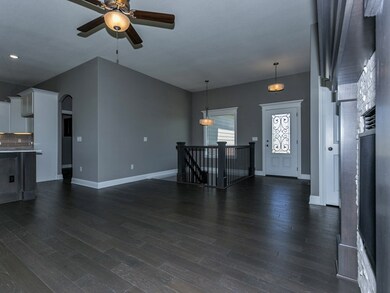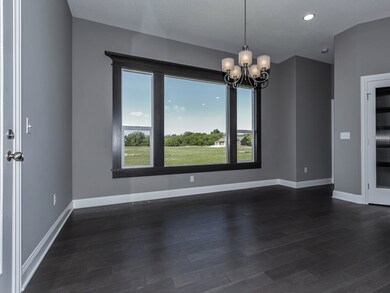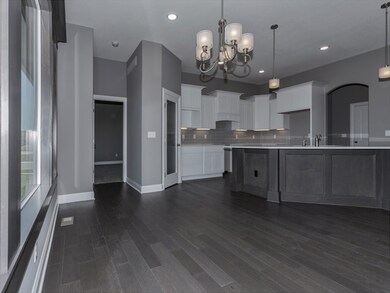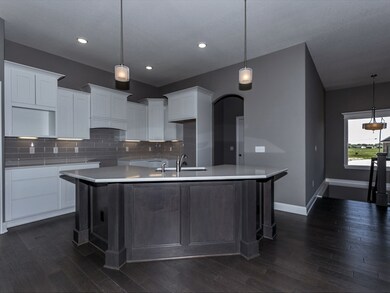
1605 N Blackstone St Wichita, KS 67235
Far West Wichita NeighborhoodHighlights
- Spa
- Community Lake
- Traditional Architecture
- Maize South Elementary School Rated A-
- Pond
- Whirlpool Bathtub
About This Home
As of June 2022Beautiful new version of the popular Madisyn plan by DON KLAUSMEYER CONSTRUCTION, LLC, offers Granite Counters, wood floors and a beautiful view of the area lake from Living/Dining/Kitchen and covered deck. This plan features a Jack n Jill bath between the two extra main floor bedrooms, plus a powder room off of Kitchen/Laundry area. Master suite offers separate whirlpool tub and big shower plus dual vanities AND closet connects to the main floor laundry. In the basement you'll find a spacious finished family room with island wetbar. Two additional bedrooms have been taken to the sheetrock stage in the basement as well. Home comes with sprinklered, sodded yard with irrigation well and 100% James Hardie Siding, trim and soffits for low maintenance, so no excuse not to buy new! The builder will consider taking a smaller home in on trade too!
Home Details
Home Type
- Single Family
Est. Annual Taxes
- $4,000
Year Built
- Built in 2016
Lot Details
- Corner Lot
- Sprinkler System
HOA Fees
- $30 Monthly HOA Fees
Parking
- 3 Car Attached Garage
Home Design
- Traditional Architecture
- Frame Construction
- Composition Roof
Interior Spaces
- 1-Story Property
- Ceiling Fan
- Fireplace With Gas Starter
- Family Room
- Living Room with Fireplace
- Combination Kitchen and Dining Room
- Laminate Flooring
- Storm Windows
Kitchen
- Breakfast Bar
- Oven or Range
- Electric Cooktop
- Range Hood
- Microwave
- Dishwasher
- Kitchen Island
- Disposal
Bedrooms and Bathrooms
- 3 Bedrooms
- Split Bedroom Floorplan
- Walk-In Closet
- Dual Vanity Sinks in Primary Bathroom
- Whirlpool Bathtub
- Separate Shower in Primary Bathroom
Laundry
- Laundry on main level
- 220 Volts In Laundry
Partially Finished Basement
- Basement Fills Entire Space Under The House
- Finished Basement Bathroom
Outdoor Features
- Spa
- Pond
- Covered Deck
- Rain Gutters
Schools
- Maize
- Maize Middle School
- Maize High School
Utilities
- Forced Air Heating and Cooling System
- Heating System Uses Gas
Community Details
Overview
- Association fees include gen. upkeep for common ar
- $200 HOA Transfer Fee
- Built by Don Klausmeyer
- Blackstone Subdivision
- Community Lake
- Greenbelt
Recreation
- Jogging Path
Ownership History
Purchase Details
Home Financials for this Owner
Home Financials are based on the most recent Mortgage that was taken out on this home.Purchase Details
Home Financials for this Owner
Home Financials are based on the most recent Mortgage that was taken out on this home.Similar Homes in Wichita, KS
Home Values in the Area
Average Home Value in this Area
Purchase History
| Date | Type | Sale Price | Title Company |
|---|---|---|---|
| Warranty Deed | -- | Security 1St Title | |
| Warranty Deed | -- | Security 1St Title |
Mortgage History
| Date | Status | Loan Amount | Loan Type |
|---|---|---|---|
| Open | $408,405 | New Conventional | |
| Previous Owner | $279,310 | New Conventional |
Property History
| Date | Event | Price | Change | Sq Ft Price |
|---|---|---|---|---|
| 06/10/2022 06/10/22 | Sold | -- | -- | -- |
| 04/25/2022 04/25/22 | Pending | -- | -- | -- |
| 04/24/2022 04/24/22 | For Sale | $429,900 | +28.8% | $130 / Sq Ft |
| 04/26/2018 04/26/18 | Sold | -- | -- | -- |
| 02/06/2018 02/06/18 | Pending | -- | -- | -- |
| 02/06/2018 02/06/18 | Price Changed | $333,900 | +9.5% | $113 / Sq Ft |
| 11/28/2016 11/28/16 | For Sale | $304,900 | -- | $103 / Sq Ft |
Tax History Compared to Growth
Tax History
| Year | Tax Paid | Tax Assessment Tax Assessment Total Assessment is a certain percentage of the fair market value that is determined by local assessors to be the total taxable value of land and additions on the property. | Land | Improvement |
|---|---|---|---|---|
| 2025 | $7,503 | $52,785 | $10,143 | $42,642 |
| 2023 | $7,503 | $47,709 | $9,223 | $38,486 |
| 2022 | $6,731 | $40,311 | $8,706 | $31,605 |
| 2021 | $6,724 | $40,311 | $5,083 | $35,228 |
| 2020 | $6,605 | $39,353 | $5,083 | $34,270 |
| 2019 | $6,134 | $35,547 | $5,083 | $30,464 |
| 2018 | $6,412 | $37,836 | $3,807 | $34,029 |
| 2017 | $5,316 | $0 | $0 | $0 |
| 2016 | $922 | $0 | $0 | $0 |
| 2015 | -- | $0 | $0 | $0 |
| 2014 | -- | $0 | $0 | $0 |
Agents Affiliated with this Home
-
C
Seller's Agent in 2022
Christine Anderson
Heritage 1st Realty
(316) 207-4841
4 in this area
29 Total Sales
-

Buyer's Agent in 2022
Cindy Carnahan
Reece Nichols South Central Kansas
(316) 393-3034
25 in this area
868 Total Sales
-

Seller's Agent in 2018
Marcy Prillman
Golden, Inc.
(316) 648-6229
22 in this area
181 Total Sales
-

Seller Co-Listing Agent in 2018
Dot Augustin
Golden, Inc.
(316) 641-1982
18 in this area
40 Total Sales
Map
Source: South Central Kansas MLS
MLS Number: 528495
APN: 141-11-0-31-03-001.00
- 1625 N Thoroughbred St
- 1430 N Kentucky Ln
- 1517 N Obsidian Ct
- 1720 N Kap St
- 1822 N Kentucky Ct
- 1515 N Aksarben St
- 14301 W Willoughby Cir
- 1814 N Bellick St
- 1945 N Bellick Ct
- 13938 W Westport Ct
- 1605 N Nickelton Cir
- 1386 N Aksarben Ct
- 14023 W 13th St N
- 1954 N Bellick Ct
- 13401 W Nantucket St
- 13306 W Hunters View St
- 1039 N Aksarben Ct
- 1630 N Forestview St
- 1634 N Forestview St
- 1631 N Forestview Ct
