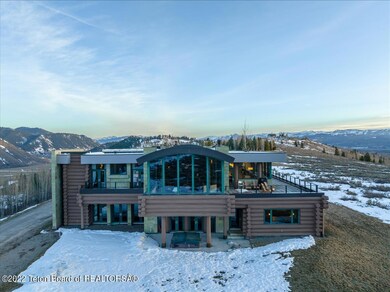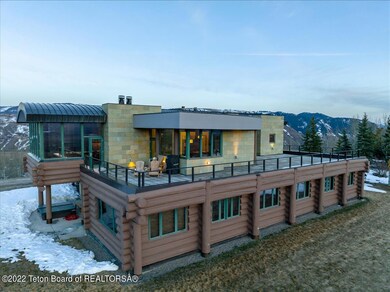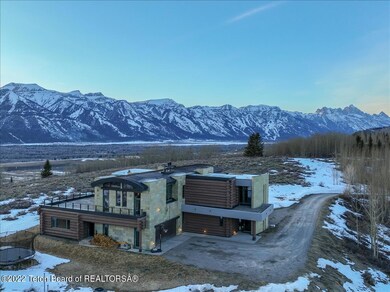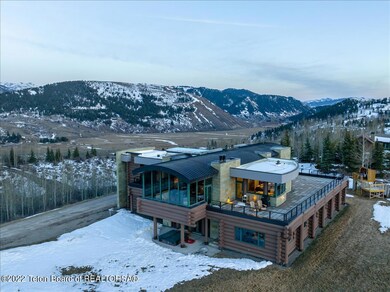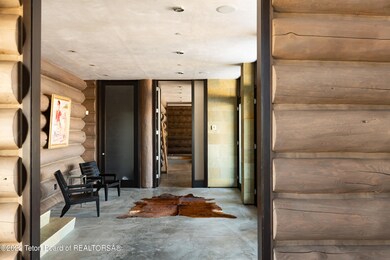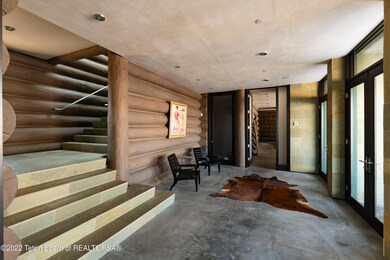
1605 N Gannett Rd Jackson, WY 83001
Highlights
- Gated Community
- Scenic Views
- Cathedral Ceiling
- Jackson Hole High School Rated A-
- Deck
- Wood Flooring
About This Home
As of May 2022**PHOTOS COMING SOON!** Perfect panoramic vistas of the valley captivate you immediately upon arrival. From unobstructed Teton views to the stunning Sleeping Indian, the sunsets and alpenglow are unparalleled from the floor to ceiling windows. The great room immediately draws you in with the vaulted ceilings, wood burning fireplace and natural light from nearly every angle making for the perfect entertaining estate. Perched atop of Gros Ventre North, privacy awaits you on 5+ sprawling acres. Built with a modern aesthetic in mind, the log architecture coupled with stone and metal details throughout create a timeless mountain retreat. Situated almost equidistance from downtown Jackson and Jackson Hole Mountain Resort, this property is a must see!
Last Agent to Sell the Property
Huff/Vaughn/Sassi
Jackson Hole Sotheby's International Realty Listed on: 03/18/2022
Last Buyer's Agent
James Musclow
Jackson Hole Sotheby's International Realty
Home Details
Home Type
- Single Family
Est. Annual Taxes
- $40,374
Year Built
- Built in 1999
Lot Details
- 5.09 Acre Lot
- Year Round Access
- Gated Home
- Sprinkler System
- Landscaped with Trees
Parking
- 2 Car Attached Garage
Property Views
- Scenic Vista
- Mountain
- Valley
Home Design
- Metal Roof
- Log Siding
- Stone Exterior Construction
Interior Spaces
- 7,378 Sq Ft Home
- 2-Story Property
- Wet Bar
- Cathedral Ceiling
- Skylights
- Mud Room
- Bonus Room
- Storage Room
- Partially Finished Basement
- Partial Basement
Kitchen
- Eat-In Kitchen
- Range<<rangeHoodToken>>
- <<microwave>>
- Freezer
- Dishwasher
- Disposal
Flooring
- Wood
- Stone
- Cork
Bedrooms and Bathrooms
- 5 Bedrooms
Laundry
- Dryer
- Washer
Home Security
- Home Security System
- Fire Sprinkler System
Eco-Friendly Details
- Green Energy Fireplace or Wood Stove
Outdoor Features
- Balcony
- Deck
Utilities
- Forced Air Heating and Cooling System
- Heating System Powered By Owned Propane
- Radiant Heating System
- Electricity To Lot Line
- Private Water Source
- Cable TV Available
Listing and Financial Details
- Tax Lot 58
- Assessor Parcel Number 22-41-16-19-1-04-003
Community Details
Overview
- Property has a Home Owners Association
- Gros Ventre North Subdivision
Security
- Building Security System
- Gated Community
Ownership History
Purchase Details
Purchase Details
Home Financials for this Owner
Home Financials are based on the most recent Mortgage that was taken out on this home.Purchase Details
Home Financials for this Owner
Home Financials are based on the most recent Mortgage that was taken out on this home.Purchase Details
Similar Homes in Jackson, WY
Home Values in the Area
Average Home Value in this Area
Purchase History
| Date | Type | Sale Price | Title Company |
|---|---|---|---|
| Interfamily Deed Transfer | -- | None Available | |
| Warranty Deed | -- | Wyoming Title & Escrow | |
| Interfamily Deed Transfer | -- | First American Title Insuran | |
| Warranty Deed | -- | First American Title Insuran |
Mortgage History
| Date | Status | Loan Amount | Loan Type |
|---|---|---|---|
| Open | $3,600,000 | New Conventional | |
| Previous Owner | $2,515,736 | Adjustable Rate Mortgage/ARM | |
| Previous Owner | $2,500,000 | Adjustable Rate Mortgage/ARM | |
| Previous Owner | $3,000,000 | Unknown |
Property History
| Date | Event | Price | Change | Sq Ft Price |
|---|---|---|---|---|
| 05/03/2022 05/03/22 | Sold | -- | -- | -- |
| 03/23/2022 03/23/22 | Pending | -- | -- | -- |
| 03/18/2022 03/18/22 | For Sale | $11,995,000 | +105.0% | $1,626 / Sq Ft |
| 01/20/2015 01/20/15 | Sold | -- | -- | -- |
| 12/31/2014 12/31/14 | Pending | -- | -- | -- |
| 12/15/2008 12/15/08 | For Sale | $5,850,000 | -- | $793 / Sq Ft |
Tax History Compared to Growth
Tax History
| Year | Tax Paid | Tax Assessment Tax Assessment Total Assessment is a certain percentage of the fair market value that is determined by local assessors to be the total taxable value of land and additions on the property. | Land | Improvement |
|---|---|---|---|---|
| 2024 | $68,655 | $1,234,822 | $378,120 | $856,702 |
| 2023 | $66,432 | $1,181,447 | $283,258 | $898,189 |
| 2022 | $60,951 | $1,088,811 | $283,258 | $805,553 |
| 2021 | $40,374 | $708,573 | $242,440 | $466,133 |
| 2020 | $37,651 | $666,635 | $194,750 | $471,885 |
| 2019 | $39,612 | $688,257 | $185,036 | $503,221 |
| 2018 | $37,410 | $653,397 | $185,036 | $468,361 |
| 2017 | $33,510 | $573,264 | $95,445 | $477,819 |
| 2016 | $30,917 | $528,917 | $95,445 | $433,472 |
| 2015 | $27,385 | $447,746 | $95,445 | $352,301 |
| 2014 | $27,385 | $469,299 | $95,445 | $373,854 |
| 2013 | $27,385 | $469,299 | $95,445 | $373,854 |
Agents Affiliated with this Home
-
H
Seller's Agent in 2022
Huff/Vaughn/Sassi
Jackson Hole Sotheby's International Realty
-
Jill Sassi
J
Seller Co-Listing Agent in 2022
Jill Sassi
Jackson Hole Sotheby's International Realty
(307) 690-4529
55 Total Sales
-
James Musclow
J
Buyer's Agent in 2022
James Musclow
Jackson Hole Sotheby's International Realty
(307) 699-1108
8 Total Sales
-
Melissa Murphy

Buyer's Agent in 2022
Melissa Murphy
Prime Real Estate Group
(509) 220-0128
299 Total Sales
-
Spackmans & Associates
S
Seller's Agent in 2015
Spackmans & Associates
Jackson Hole Sotheby's International Realty
(307) 690-8156
80 Total Sales
-
D
Seller Co-Listing Agent in 2015
Dave Spackman, Spackmans & Assoc.
Jackson Hole Sotheby's International Realty
Map
Source: Teton Board of REALTORS®
MLS Number: 22-523
APN: R0003784
- 2205 W Pemmican Rd
- 1955 W Bohnetts Rd
- 1520 N Pratt Rd
- 955 Red Tail Butte Rd
- 750 N Bar Y Rd
- 2540 Trader Rd
- 2680 Trader Rd
- 585 W Sena Rd
- 1605 N Amangani Dr
- 475 W Oskie Dr
- 3375 W Killdeer Rd
- 1987 N Spirit Dance Rd
- 1265 N Lower Ridge Rd
- 1639 N Harvest Dance Rd Unit 3180/3181
- 845 Saddle Butte Dr
- 4075 Jarvis Ln
- 1435 N Lower Ridge Rd
- 4725 River Hollow Dr
- 195 W Wolf Dr
- 1090 Bluffs Dr

