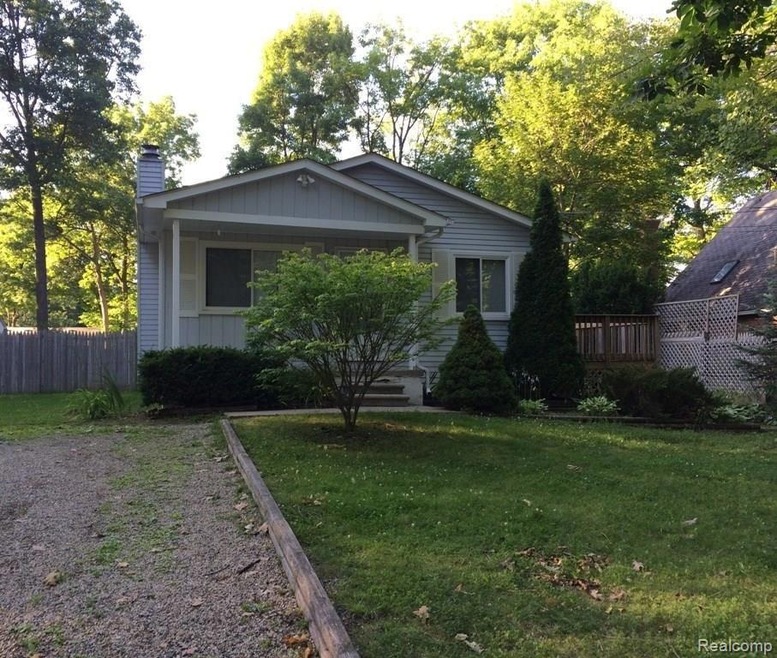1605 Odette Hartland, MI 48353
Highlights
- Ranch Style House
- No HOA
- Shed
- Hartland High School Rated A-
- Porch
- Forced Air Heating and Cooling System
About This Home
As of July 2023Affordable three bedroom ranch. Convenient kitchen/dining area leading to 8x12 deck. Natural burning fireplace adds a cozy touch to the living room. Nice completely fenced back yard. 10x15 storage shed. Great neighborhood. Don't miss this one! Sewer assessment has been paid in full.
Last Buyer's Agent
Mark Browne
Real Estate One-Brighton License #RCO-6501287228
Home Details
Home Type
- Single Family
Est. Annual Taxes
Year Built
- Built in 1977
Lot Details
- 7,841 Sq Ft Lot
- Lot Dimensions are 61x132x61x132
- Fenced
Home Design
- Ranch Style House
- Block Foundation
- Asphalt Roof
Interior Spaces
- 984 Sq Ft Home
- Ceiling Fan
- Living Room with Fireplace
- Crawl Space
Kitchen
- Microwave
- Dishwasher
Bedrooms and Bathrooms
- 3 Bedrooms
- 1 Full Bathroom
Outdoor Features
- Shed
- Porch
Utilities
- Forced Air Heating and Cooling System
- Heating System Uses Natural Gas
- Natural Gas Water Heater
- Water Softener is Owned
- Cable TV Available
Community Details
- No Home Owners Association
- Oak Glade Subdivision
Listing and Financial Details
- Assessor Parcel Number 0827206047
Map
Home Values in the Area
Average Home Value in this Area
Property History
| Date | Event | Price | Change | Sq Ft Price |
|---|---|---|---|---|
| 07/21/2023 07/21/23 | Sold | $235,000 | +4.4% | $225 / Sq Ft |
| 07/07/2023 07/07/23 | Pending | -- | -- | -- |
| 06/23/2023 06/23/23 | For Sale | $225,000 | +117.4% | $216 / Sq Ft |
| 02/01/2016 02/01/16 | Sold | $103,500 | -7.6% | $105 / Sq Ft |
| 12/19/2015 12/19/15 | Pending | -- | -- | -- |
| 07/13/2015 07/13/15 | For Sale | $112,000 | -- | $114 / Sq Ft |
Tax History
| Year | Tax Paid | Tax Assessment Tax Assessment Total Assessment is a certain percentage of the fair market value that is determined by local assessors to be the total taxable value of land and additions on the property. | Land | Improvement |
|---|---|---|---|---|
| 2024 | $1,292 | $103,400 | $0 | $0 |
| 2023 | $752 | $74,500 | $0 | $0 |
| 2022 | $2,161 | $63,000 | $0 | $0 |
| 2021 | $1,584 | $70,600 | $0 | $0 |
| 2020 | $1,578 | $70,500 | $0 | $0 |
| 2019 | $1,745 | $63,000 | $0 | $0 |
| 2018 | $1,447 | $53,000 | $0 | $0 |
| 2017 | $1,471 | $53,000 | $0 | $0 |
| 2016 | $1,146 | $49,800 | $0 | $0 |
| 2014 | $3,161 | $40,400 | $0 | $0 |
| 2012 | $3,161 | $44,600 | $0 | $0 |
Mortgage History
| Date | Status | Loan Amount | Loan Type |
|---|---|---|---|
| Previous Owner | $94,000 | New Conventional | |
| Previous Owner | $106,426 | New Conventional |
Deed History
| Date | Type | Sale Price | Title Company |
|---|---|---|---|
| Quit Claim Deed | -- | None Listed On Document | |
| Warranty Deed | $103,500 | Eit Title | |
| Warranty Deed | $107,900 | Metropolitan Title Company |
Source: Realcomp
MLS Number: 215073765
APN: 08-27-206-047
- 11562 Norway Dr
- Lot A Maxfield Lake Rd
- 12071 Highland Rd
- V/L Highland Rd
- 2255 Clark Rd
- V/L Highland Road 0 8 Acres
- 000 Highland Rd
- V/L Parcel D Old Us-23 Hwy
- V/L Parcels C & D Old Us-23 Hwy
- V/L Parcel C Old Us-23 Hwy
- 11452 Dunham Rd
- V/L Old Us 23 Hwy
- 10086 Ridge Run St Unit 36
- 1679 Chelsea Cir
- 1570 Chelsea Cir
- 9948 Ridge Run St
- 2209 Chase Dr Unit 101
- 9947 Ridge Run St Unit 89/9
- 9884 Ridge Run St Unit 40/4
- 2130 Wilson Ln
