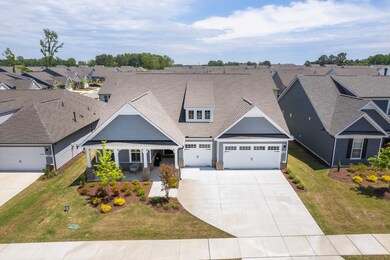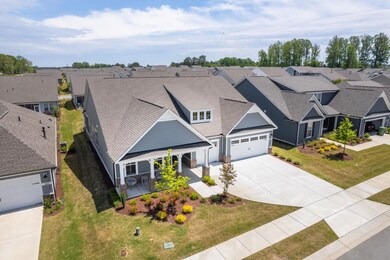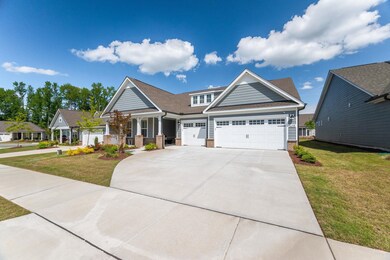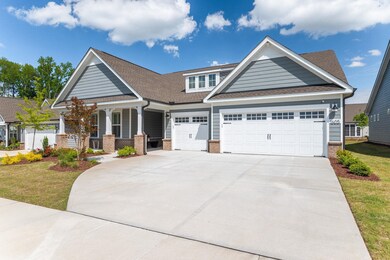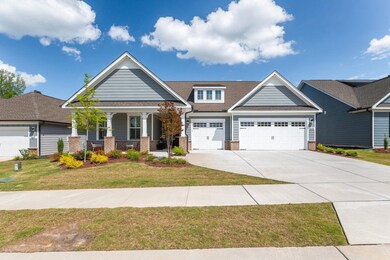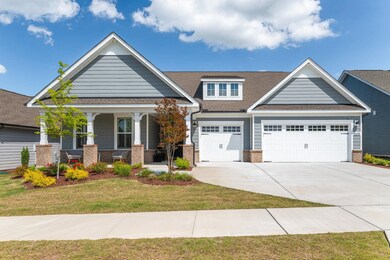
1605 Orange Tip St Fuquay-Varina, NC 27526
Fuquay-Varina NeighborhoodHighlights
- Fitness Center
- Clubhouse
- High Ceiling
- Senior Community
- Ranch Style House
- Quartz Countertops
About This Home
As of April 2025Welcome home to one of the Triangle's newest Del Webb communities, Carolina Gardens. Live the active adult lifestyle in this gorgeous, move-in ready, one story Renown home. Walk into the open floor plan and enjoy the spacious family room with a gas fireplace. There are 2 sets of glass sliders, which extend your living area onto the extended covered porch with EZ Breeze windows, which is a perfect spot for your morning coffee. Chef's kitchen makes you want to cook. Plenty of prep space, 2 full ovens, walk-in pantry, wine refrigerator and huge kitchen island with seating for guests. Host holiday dinners in the formal dining room. Retreat to your owner's suite after a long day. Enjoy the spa-like owners bath with zero entry walk-in shower, which has a rain head shower and handheld. Three car garage has plenty of space for your cars, golf cart or storage. Approximately $180,000 in upgrades! Quartz counters throughout. Upgraded lighting, plantation shutters throughout and remote control shades on sliders. Great location! Close to shopping, restaurants, grocery stores and approximately 20 miles to downtown Raleigh.
Home Details
Home Type
- Single Family
Est. Annual Taxes
- $2,570
Year Built
- Built in 2021
Lot Details
- 9,148 Sq Ft Lot
- Landscaped
HOA Fees
- $233 Monthly HOA Fees
Parking
- 3 Car Garage
- Front Facing Garage
- Garage Door Opener
- Private Driveway
Home Design
- Ranch Style House
- Traditional Architecture
- Slab Foundation
- Radon Mitigation System
Interior Spaces
- 2,744 Sq Ft Home
- Tray Ceiling
- Smooth Ceilings
- High Ceiling
- Ceiling Fan
- Fireplace Features Blower Fan
- Gas Fireplace
- Entrance Foyer
- Family Room with Fireplace
- Breakfast Room
- Dining Room
- Home Office
- Screened Porch
- Pull Down Stairs to Attic
Kitchen
- Eat-In Kitchen
- Double Self-Cleaning Oven
- Gas Cooktop
- Range Hood
- Microwave
- Plumbed For Ice Maker
- Dishwasher
- Quartz Countertops
Flooring
- Tile
- Luxury Vinyl Tile
Bedrooms and Bathrooms
- 3 Bedrooms
- Walk-In Closet
- Double Vanity
- Private Water Closet
- Shower Only
- Walk-in Shower
Laundry
- Laundry Room
- Laundry on main level
Home Security
- Home Security System
- Fire and Smoke Detector
Accessible Home Design
- Accessible Washer and Dryer
- Accessible Doors
Outdoor Features
- Patio
- Rain Gutters
Schools
- Wake County Schools Elementary And Middle School
- Wake County Schools High School
Utilities
- Central Air
- Floor Furnace
- Heating System Uses Natural Gas
- Tankless Water Heater
- Gas Water Heater
- High Speed Internet
- Cable TV Available
Community Details
Overview
- Senior Community
- Association fees include cable TV, ground maintenance, sewer, storm water maintenance, trash
- Carolina Gardens Association
- Carolina Gardens Community
- Carolina Gardens By Del Webb Subdivision
Amenities
- Clubhouse
Recreation
- Fitness Center
Map
Home Values in the Area
Average Home Value in this Area
Property History
| Date | Event | Price | Change | Sq Ft Price |
|---|---|---|---|---|
| 04/29/2025 04/29/25 | Sold | $765,000 | 0.0% | $278 / Sq Ft |
| 03/19/2025 03/19/25 | For Sale | $765,000 | 0.0% | $278 / Sq Ft |
| 03/18/2025 03/18/25 | Pending | -- | -- | -- |
| 03/14/2025 03/14/25 | Pending | -- | -- | -- |
| 03/13/2025 03/13/25 | For Sale | $765,000 | -3.8% | $278 / Sq Ft |
| 12/15/2023 12/15/23 | Off Market | $795,000 | -- | -- |
| 06/15/2023 06/15/23 | Sold | $795,000 | 0.0% | $290 / Sq Ft |
| 05/14/2023 05/14/23 | Pending | -- | -- | -- |
| 05/11/2023 05/11/23 | For Sale | $795,000 | -- | $290 / Sq Ft |
Tax History
| Year | Tax Paid | Tax Assessment Tax Assessment Total Assessment is a certain percentage of the fair market value that is determined by local assessors to be the total taxable value of land and additions on the property. | Land | Improvement |
|---|---|---|---|---|
| 2024 | $6,235 | $713,081 | $100,000 | $613,081 |
| 2023 | $4,715 | $422,189 | $70,000 | $352,189 |
| 2022 | $2,570 | $246,094 | $70,000 | $176,094 |
| 2021 | $697 | $70,000 | $70,000 | $0 |
Mortgage History
| Date | Status | Loan Amount | Loan Type |
|---|---|---|---|
| Previous Owner | $478,312 | New Conventional |
Deed History
| Date | Type | Sale Price | Title Company |
|---|---|---|---|
| Warranty Deed | $795,000 | None Listed On Document | |
| Special Warranty Deed | $598,000 | Hervey Benjamin H |
Similar Homes in the area
Source: Doorify MLS
MLS Number: 2510170
APN: 0665.02-58-4989-000
- 1113 Cryptic Wood Ave
- 1408 Ardsley Ct
- 1606 Garden Park Cir
- 1610 Garden Park Cir
- 1614 Garden Park Cir
- 1622 Garden Park Cir
- 1626 Garden Park Cir
- 1630 Garden Park Cir
- 1312 Anthony Wood Ct
- 1605 Garden Park Cir
- 1609 Garden Park Cir
- 1601 Garden Park Cir
- 7800 Twin Pines Way
- 1727 Pinecliff Ct
- 1311 Arena Ln
- 2404 Del Webb Gardens Dr
- 1808 Angelonia Way
- 2321 Calluna Ct
- 2317 Forsythia Trail
- 2330 Del Webb Gardens Dr

