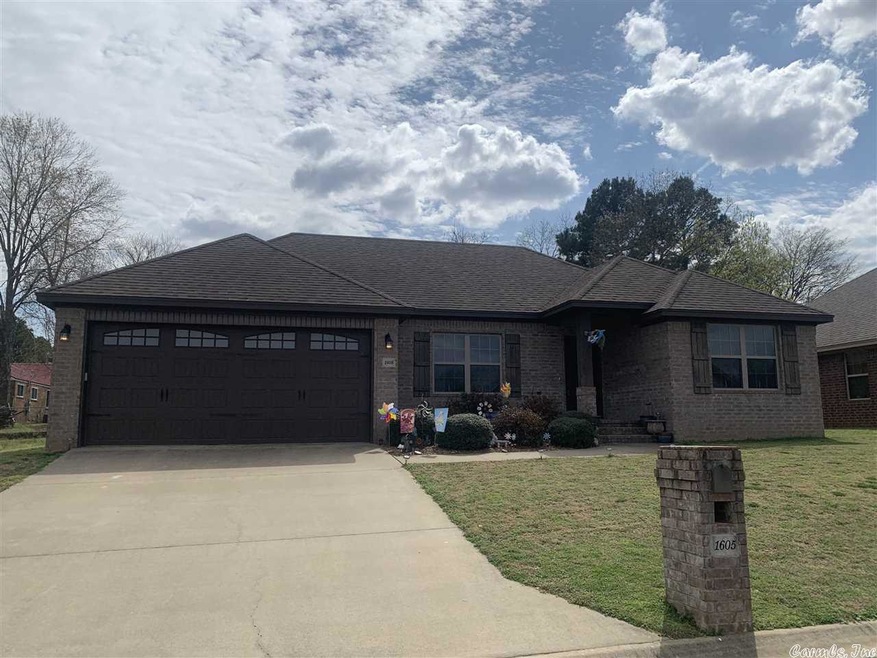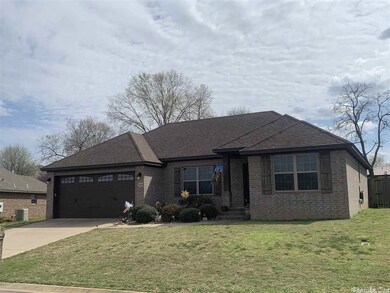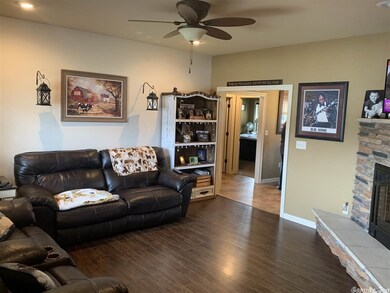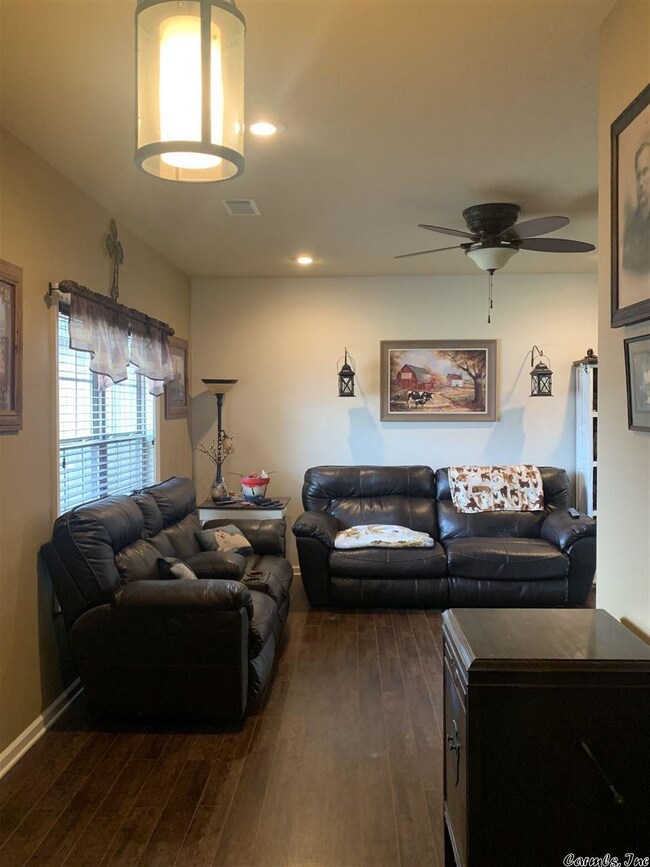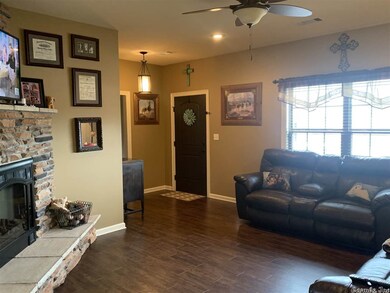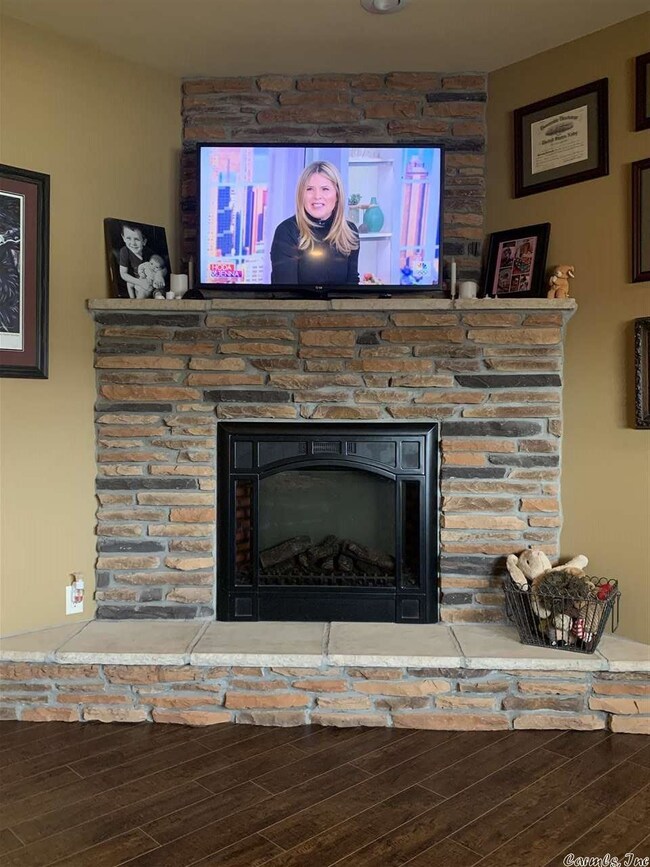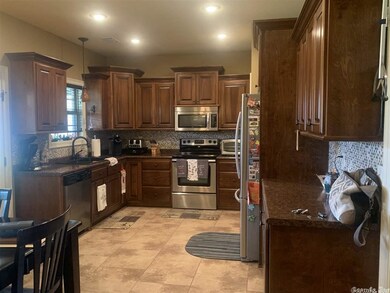
1605 Palm Springs Dr Searcy, AR 72143
Estimated Value: $211,000 - $226,000
Highlights
- Traditional Architecture
- Walk-In Closet
- Laundry Room
- Southwest Middle School Rated A-
- Patio
- Tile Flooring
About This Home
As of May 2021Custom built home with unique floor plan unlike any other in the neighborhood! Corner electric fireplace, media closet, walk-in pantry, nice size master, and all closets in the house have plenty of storage. Enjoy the sounds of nature on your covered back patio with room for the kids to play in the fenced in back yard. Call for your showing today so you don't miss out!
Home Details
Home Type
- Single Family
Est. Annual Taxes
- $1,140
Year Built
- Built in 2011
Lot Details
- 8,712 Sq Ft Lot
- Wood Fence
- Sloped Lot
Parking
- 2 Car Garage
Home Design
- Traditional Architecture
- Brick Exterior Construction
- Slab Foundation
- Composition Roof
Interior Spaces
- 1,484 Sq Ft Home
- 1-Story Property
- Ceiling Fan
- Electric Fireplace
- Low Emissivity Windows
- Insulated Windows
- Window Treatments
- Insulated Doors
- Combination Kitchen and Dining Room
- Fire and Smoke Detector
Kitchen
- Stove
- Microwave
- Plumbed For Ice Maker
- Dishwasher
- Disposal
Flooring
- Carpet
- Laminate
- Tile
Bedrooms and Bathrooms
- 3 Bedrooms
- Walk-In Closet
- 2 Full Bathrooms
Laundry
- Laundry Room
- Washer Hookup
Outdoor Features
- Patio
Schools
- Mcrae Elementary School
- Southwest Middle School
- Searcy High School
Utilities
- Central Heating and Cooling System
- Heat Pump System
- Electric Water Heater
- Satellite Dish
Ownership History
Purchase Details
Home Financials for this Owner
Home Financials are based on the most recent Mortgage that was taken out on this home.Purchase Details
Home Financials for this Owner
Home Financials are based on the most recent Mortgage that was taken out on this home.Purchase Details
Purchase Details
Home Financials for this Owner
Home Financials are based on the most recent Mortgage that was taken out on this home.Similar Homes in Searcy, AR
Home Values in the Area
Average Home Value in this Area
Purchase History
| Date | Buyer | Sale Price | Title Company |
|---|---|---|---|
| Rains Timothy W | $172,000 | None Listed On Document | |
| Cundiff James D | -- | None Available | |
| Cundiff J | -- | -- | |
| Cundiff James D | $152,000 | None Available |
Mortgage History
| Date | Status | Borrower | Loan Amount |
|---|---|---|---|
| Previous Owner | Cundiff James D | $124,800 | |
| Previous Owner | Cundiff James D | $155,102 | |
| Previous Owner | Fitzgerald Construction Inc | $130,000 |
Property History
| Date | Event | Price | Change | Sq Ft Price |
|---|---|---|---|---|
| 05/28/2021 05/28/21 | Sold | $172,000 | 0.0% | $116 / Sq Ft |
| 04/14/2021 04/14/21 | Pending | -- | -- | -- |
| 04/08/2021 04/08/21 | For Sale | $172,000 | 0.0% | $116 / Sq Ft |
| 03/25/2021 03/25/21 | Pending | -- | -- | -- |
| 03/22/2021 03/22/21 | For Sale | $172,000 | +13.2% | $116 / Sq Ft |
| 04/19/2013 04/19/13 | Sold | $152,000 | -1.9% | $99 / Sq Ft |
| 03/20/2013 03/20/13 | Pending | -- | -- | -- |
| 02/20/2013 02/20/13 | For Sale | $154,900 | -- | $101 / Sq Ft |
Tax History Compared to Growth
Tax History
| Year | Tax Paid | Tax Assessment Tax Assessment Total Assessment is a certain percentage of the fair market value that is determined by local assessors to be the total taxable value of land and additions on the property. | Land | Improvement |
|---|---|---|---|---|
| 2024 | $1,350 | $33,240 | $3,600 | $29,640 |
| 2023 | $925 | $33,240 | $3,600 | $29,640 |
| 2022 | $975 | $33,240 | $3,600 | $29,640 |
| 2021 | $822 | $33,240 | $3,600 | $29,640 |
| 2020 | $765 | $28,090 | $4,400 | $23,690 |
| 2019 | $765 | $28,090 | $4,400 | $23,690 |
| 2018 | $790 | $28,090 | $4,400 | $23,690 |
| 2017 | $1,140 | $28,090 | $4,400 | $23,690 |
| 2016 | $1,140 | $28,090 | $4,400 | $23,690 |
| 2015 | $1,180 | $29,070 | $5,400 | $23,670 |
| 2014 | $1,180 | $29,070 | $5,400 | $23,670 |
Agents Affiliated with this Home
-
Brandy Burton

Seller's Agent in 2021
Brandy Burton
Green Light Realty
(501) 388-6799
53 Total Sales
-
Matt Velasco

Buyer's Agent in 2021
Matt Velasco
RE/MAX
(501) 593-0706
108 Total Sales
-
P
Seller's Agent in 2013
Phyllis Fitzgerald
Century 21 Parker & Scroggins Realty - Conway
Map
Source: Cooperative Arkansas REALTORS® MLS
MLS Number: 21008062
APN: 016-03019-138
- 1605 Palm Springs Dr
- 1609 Palm Springs Dr
- 1609 Palm Springs
- 1601 Palm Springs Dr
- 0 Palm Springs Dr Unit 10342017
- 0 Palm Springs Dr Unit 10401508
- 0 Palm Springs Dr Unit 22004403
- 0 Palm Springs Dr Unit 21008062
- 0 Palm Springs Dr Unit 21007111
- 1514 Palm Springs
- 1602 W Arch Ave
- 1613 Palm Springs Dr
- 1517 Palm Springs Dr
- 1608 Palm Springs Dr
- 1510 W Arch Ave
- 1604 W Arch Ave
- 1612 Palm Springs
- 1612 Palm Springs Dr
- 1510 Palm Springs Dr
- 1513 Palm Springs Dr
