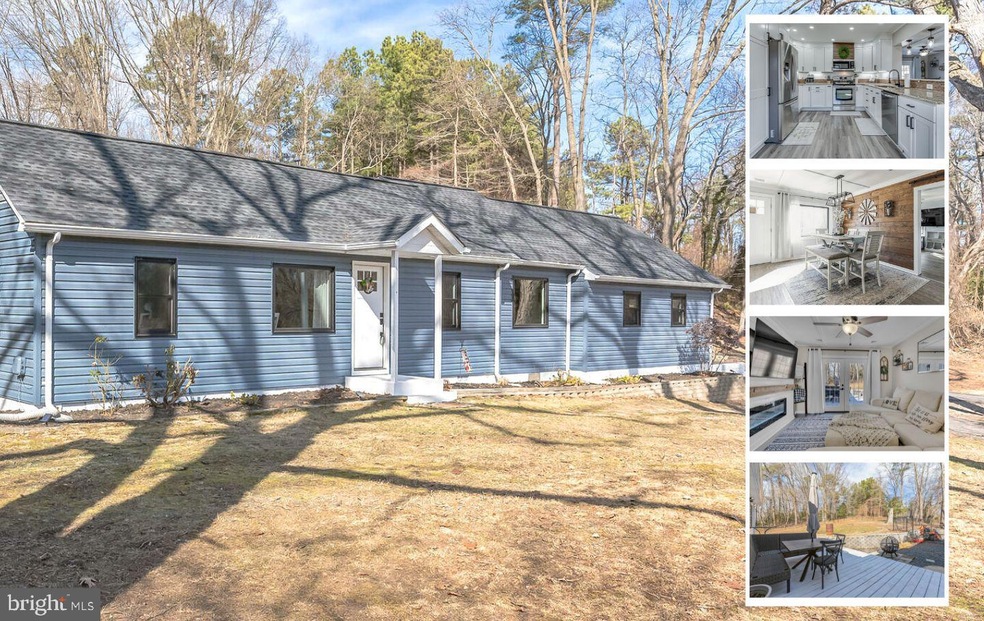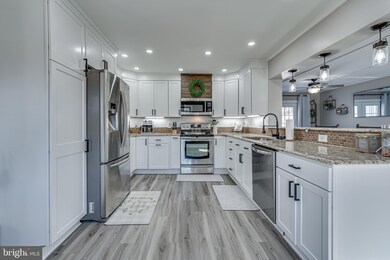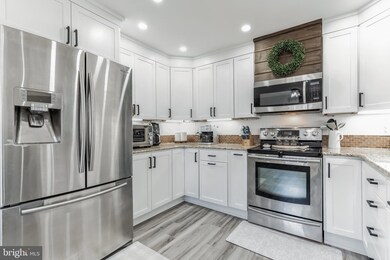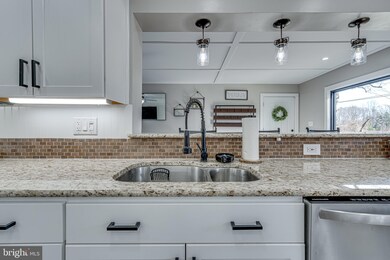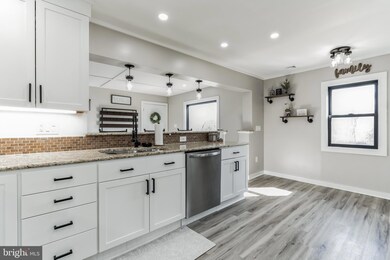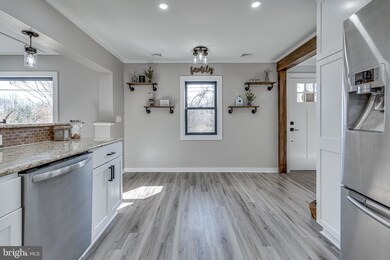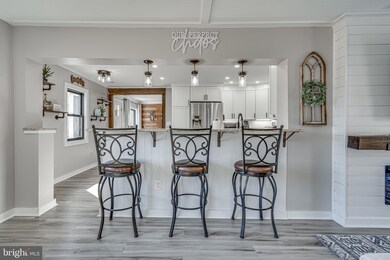
1605 Parran Rd Saint Leonard, MD 20685
Saint Leonard NeighborhoodHighlights
- Rambler Architecture
- 2 Car Attached Garage
- Halls are 36 inches wide or more
- No HOA
- More Than Two Accessible Exits
- Central Air
About This Home
As of October 2023Love that Joanna Gaines style, but need all of the improvements already done? You just found it! Stunningly remodeled rambler boasting over 2,300 sqft of fully updated living space, and set on a private wooded acre with farm views! Offering 4 spacious Bedrooms and 2.5 Bathrooms with a newly remodeled gourmet kitchen. This HGTV like kitchen is complete with stainless appliances, white cabinetry, matte black finishes, and a stunning custom range cover. Immaculate oversized (and we mean it!) primary suite showcasing a large walk-in, spacious tile shower, and a peaceful soaking tub. Enjoy beautiful LVP flooring throughout the entire home, massive laundry area with barn door entry, fully fenced yard, black Anderson windows, all new exterior doors, cozy shiplap fireplace, plus an entertaining deck and patio area. Need a little extra storage? This home comes with not one, but two attic spaces, a full storage barn and a separate shed! Convenient to shopping, dining, entertaining, parks, and major commuter routes to PAX Naval Air, Joint Base Andrews, Annapolis and the DC Metro area. If you're looking for turn key, you won't find anything like this!
Last Agent to Sell the Property
Pattee McInerney Scott McInerney
RE/MAX One License #654083 Listed on: 08/26/2023

Home Details
Home Type
- Single Family
Est. Annual Taxes
- $3,417
Year Built
- Built in 1940
Lot Details
- 1 Acre Lot
Parking
- 2 Car Attached Garage
- Side Facing Garage
Home Design
- Rambler Architecture
- Vinyl Siding
Interior Spaces
- 2,315 Sq Ft Home
- Property has 1 Level
- Ceiling Fan
- Crawl Space
Bedrooms and Bathrooms
- 4 Main Level Bedrooms
Accessible Home Design
- Halls are 36 inches wide or more
- Doors are 32 inches wide or more
- More Than Two Accessible Exits
Utilities
- Central Air
- Heat Pump System
- Heating System Powered By Leased Propane
- Well
- Electric Water Heater
- Septic Tank
Community Details
- No Home Owners Association
Listing and Financial Details
- Assessor Parcel Number 0501203746
Ownership History
Purchase Details
Home Financials for this Owner
Home Financials are based on the most recent Mortgage that was taken out on this home.Purchase Details
Purchase Details
Home Financials for this Owner
Home Financials are based on the most recent Mortgage that was taken out on this home.Purchase Details
Home Financials for this Owner
Home Financials are based on the most recent Mortgage that was taken out on this home.Purchase Details
Home Financials for this Owner
Home Financials are based on the most recent Mortgage that was taken out on this home.Purchase Details
Home Financials for this Owner
Home Financials are based on the most recent Mortgage that was taken out on this home.Purchase Details
Purchase Details
Similar Homes in Saint Leonard, MD
Home Values in the Area
Average Home Value in this Area
Purchase History
| Date | Type | Sale Price | Title Company |
|---|---|---|---|
| Deed | $490,000 | Maryland Trust Title | |
| Deed | $347,000 | -- | |
| Deed | $379,888 | None Available | |
| Deed | $315,900 | Maryland Trust Title & Escro | |
| Deed | $269,900 | -- | |
| Deed | $269,900 | None Available | |
| Deed | -- | -- | |
| Deed | $129,800 | -- |
Mortgage History
| Date | Status | Loan Amount | Loan Type |
|---|---|---|---|
| Open | $465,500 | New Conventional | |
| Previous Owner | $60,000 | Credit Line Revolving | |
| Previous Owner | $368,573 | New Conventional | |
| Previous Owner | $309,309 | FHA | |
| Previous Owner | $309,786 | FHA | |
| Previous Owner | $310,177 | FHA | |
| Previous Owner | $249,000 | New Conventional | |
| Previous Owner | $246,500 | New Conventional | |
| Previous Owner | $269,900 | New Conventional | |
| Previous Owner | $269,900 | New Conventional | |
| Closed | -- | No Value Available |
Property History
| Date | Event | Price | Change | Sq Ft Price |
|---|---|---|---|---|
| 10/23/2023 10/23/23 | Sold | $490,000 | 0.0% | $212 / Sq Ft |
| 08/28/2023 08/28/23 | Pending | -- | -- | -- |
| 08/28/2023 08/28/23 | Price Changed | $490,000 | +1.0% | $212 / Sq Ft |
| 08/26/2023 08/26/23 | For Sale | $485,000 | +27.7% | $210 / Sq Ft |
| 11/12/2020 11/12/20 | Sold | $379,888 | +1.3% | $164 / Sq Ft |
| 09/27/2020 09/27/20 | Pending | -- | -- | -- |
| 09/25/2020 09/25/20 | For Sale | $374,888 | +18.7% | $162 / Sq Ft |
| 09/27/2018 09/27/18 | Sold | $315,900 | -1.3% | $136 / Sq Ft |
| 09/08/2018 09/08/18 | Pending | -- | -- | -- |
| 08/15/2018 08/15/18 | Price Changed | $319,900 | -3.0% | $138 / Sq Ft |
| 06/28/2018 06/28/18 | For Sale | $329,900 | -- | $143 / Sq Ft |
Tax History Compared to Growth
Tax History
| Year | Tax Paid | Tax Assessment Tax Assessment Total Assessment is a certain percentage of the fair market value that is determined by local assessors to be the total taxable value of land and additions on the property. | Land | Improvement |
|---|---|---|---|---|
| 2025 | $3,902 | $365,667 | $0 | $0 |
| 2024 | $3,902 | $341,533 | $0 | $0 |
| 2023 | $3,512 | $317,400 | $117,000 | $200,400 |
| 2022 | $3,218 | $289,367 | $0 | $0 |
| 2021 | $6,435 | $261,333 | $0 | $0 |
| 2020 | $2,641 | $233,300 | $117,000 | $116,300 |
| 2019 | $2,303 | $219,567 | $0 | $0 |
| 2018 | $2,159 | $205,833 | $0 | $0 |
| 2017 | $2,222 | $192,100 | $0 | $0 |
| 2016 | -- | $191,633 | $0 | $0 |
| 2015 | $2,445 | $191,167 | $0 | $0 |
| 2014 | $2,445 | $190,700 | $0 | $0 |
Agents Affiliated with this Home
-

Seller's Agent in 2023
Pattee McInerney Scott McInerney
RE/MAX
(301) 717-5418
15 in this area
265 Total Sales
-

Buyer's Agent in 2023
Juliet Patterson
RE/MAX
(443) 786-1976
8 in this area
126 Total Sales
-
M
Seller's Agent in 2020
Michael Williams
RE/MAX
(443) 624-8900
1 in this area
31 Total Sales
-
S
Buyer's Agent in 2020
Scott McInerney
RE/MAX
(410) 535-6291
4 in this area
50 Total Sales
-

Seller's Agent in 2018
Brenda Wolfe
Kevin Turner
(443) 223-7617
4 in this area
17 Total Sales
Map
Source: Bright MLS
MLS Number: MDCA2012740
APN: 01-203746
- 6689 Mackall Rd
- 7270 Mackall Rd
- 2024 Yew Ct
- 6753 Aralia Ave
- 6865 Marshall Rd
- 7420 Mayflower Ct
- 6675 Marshall Rd
- 220 Fountain Ln
- 7335 Perry Ln
- 8202 Sycamore Rd
- 5859 Long Beach Dr
- 7933 Orange Dr
- 5805 Eucalyptus Dr
- 5320 Majesty Ln
- 5715 Oakcrest Dr
- 1326 Balsam St
- 5552 Cherry St
- 1157 White Sands Dr
- 5023 Garrison St
- 4820 Maryland Ave
