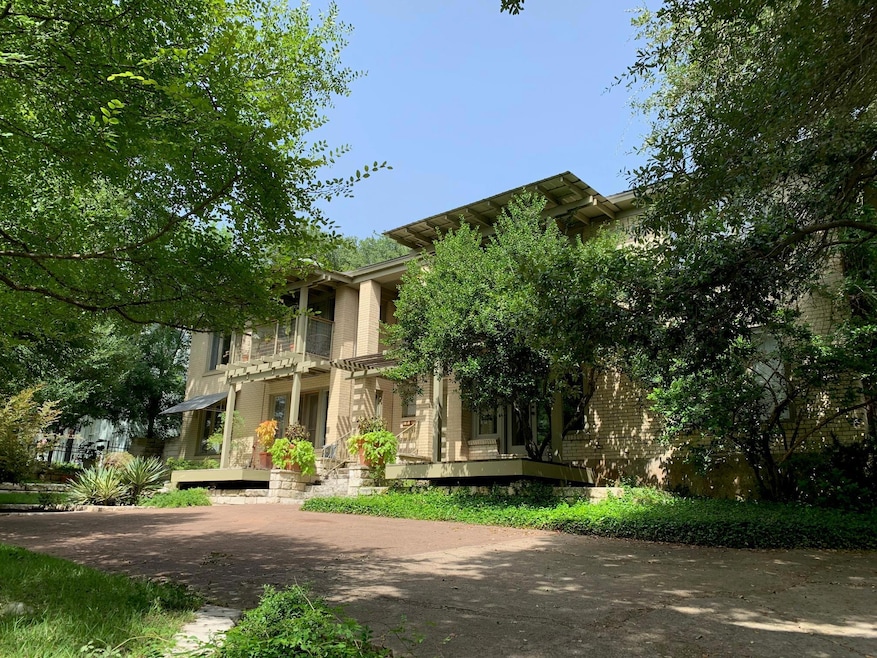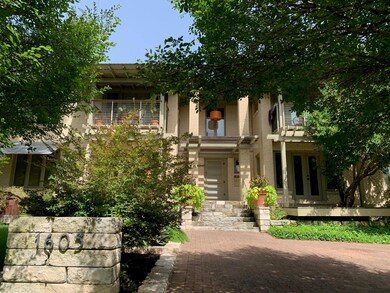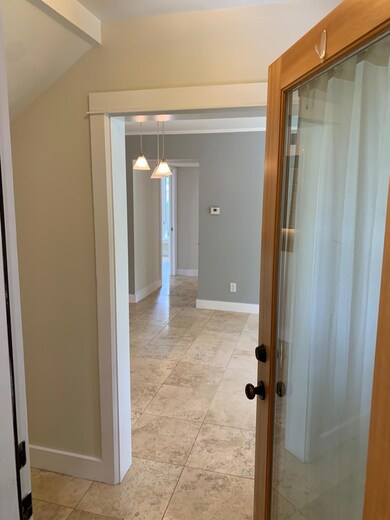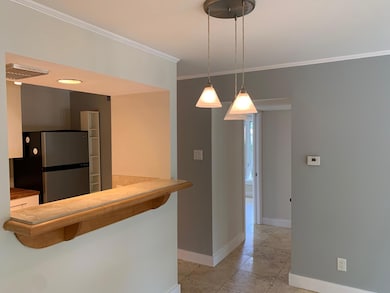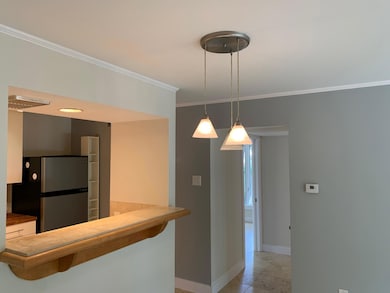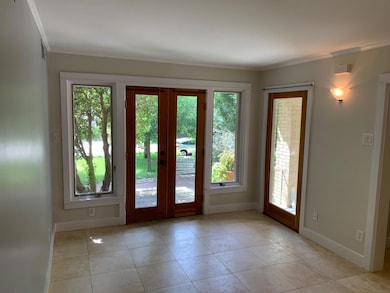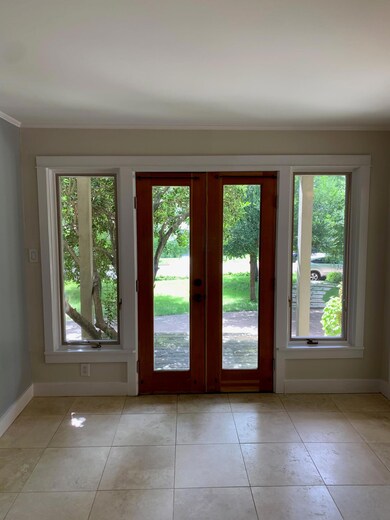1605 Pease Rd Unit 2 Austin, TX 78703
Old Enfield NeighborhoodHighlights
- Mature Trees
- Deck
- Covered patio or porch
- Casis Elementary School Rated A
- No HOA
- Interior Lot
About This Home
An excellent opportunity awaits you to live in a wonderfully maintained, pleasant unit in the highly desirable Pemberton/Clarksville area of Central Austin. With a high walkability score, you'll enjoy the convenience of being close to Fresh Plus neighborhood grocery store, Jefferys, Taco Flats, Cipolina, and Cafe Medici Coffee. Additionally, the unit is conveniently located near Zilker Park, Downtown, and numerous entertainment venues, providing you with a vibrant lifestyle. Recently updated with fresh paint, this charming unit features comfortable carpets and a pleasant decor. We take pride in providing a pet-free and smoke-free environment, ensuring a serene living space for all residents. Sorry, No pets. No smoking. Take advantage of this fantastic opportunity to experience the best of Austin living! Schedule a viewing now to appreciate the comfort and convenience this remarkable dwelling has to offer.
Listing Agent
Team Price Real Estate Brokerage Phone: (512) 786-1261 License #0547463 Listed on: 04/28/2025

Property Details
Home Type
- Apartment
Year Built
- Built in 1956
Lot Details
- 0.35 Acre Lot
- West Facing Home
- Wrought Iron Fence
- Wood Fence
- Interior Lot
- Level Lot
- Mature Trees
- Wooded Lot
- Dense Growth Of Small Trees
Home Design
- Brick Exterior Construction
- Slab Foundation
- Frame Construction
- Composition Roof
- Masonry Siding
Interior Spaces
- 610 Sq Ft Home
- 1-Story Property
- Track Lighting
- Drapes & Rods
- Tile Flooring
Kitchen
- Built-In Oven
- Gas Cooktop
- Dishwasher
- Tile Countertops
Bedrooms and Bathrooms
- 2 Main Level Bedrooms
- 1 Full Bathroom
Parking
- 1 Parking Space
- Carport
Outdoor Features
- Deck
- Covered patio or porch
Schools
- Casis Elementary School
- O Henry Middle School
- Austin High School
Utilities
- Central Heating and Cooling System
Community Details
- No Home Owners Association
- 6 Units
- Enfield C Subdivision
Listing and Financial Details
- Security Deposit $2,000
- Tenant pays for all utilities
- The owner pays for common area maintenance
- 12 Month Lease Term
- $85 Application Fee
- Assessor Parcel Number 1605 Pease RD
Map
Source: Unlock MLS (Austin Board of REALTORS®)
MLS Number: 8563564
APN: 112117
- 1608 Pease Rd
- 1510 Pease Rd
- 1601 Woodlawn Blvd
- 1508 Pease Rd
- 1507 Woodlawn Blvd
- 1520 Enfield Rd
- 1603 Enfield Rd Unit 311
- 1603 Enfield Rd Unit 206
- 1621 Enfield Rd Unit B
- 13 Niles Rd
- 1515 Enfield Rd
- 1513 Enfield Rd
- 1626 Palma Plaza Unit 10
- 1606 W 14th St
- 1702 Hartford Rd
- 1715 Enfield Rd Unit 302
- 1712 Hartford Rd
- 1302 Woodlawn Blvd Unit 208
- 1506 W 13th St Unit 7
- 1500 Wethersfield Rd
