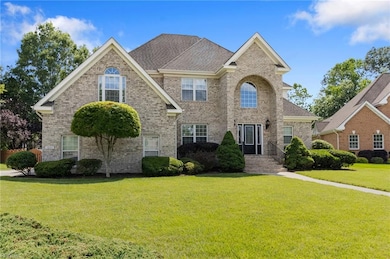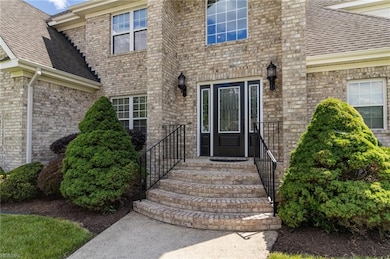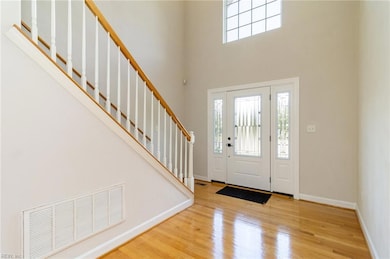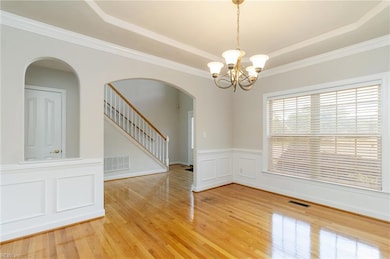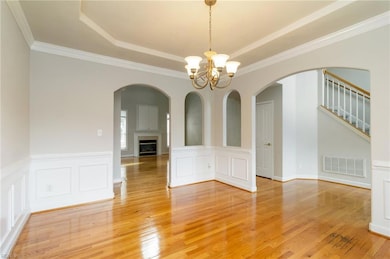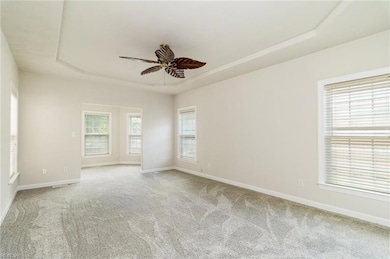
1605 Pierside Landing Chesapeake, VA 23321
Western Branch NeighborhoodEstimated payment $4,305/month
Highlights
- Very Popular Property
- Finished Room Over Garage
- Deck
- Edwin W. Chittum Elementary School Rated A-
- View of Trees or Woods
- Transitional Architecture
About This Home
Sprawling custom built home in a highly sought-after neighborhood. This 6 bedroom corner lot masterpiece greets you with a new composite front door with decorative matching side panels. Primary on 1st floor with luxury ensuite and sitting room. Additional guestroom on 1st floor is great for a multi-generational or a growing family. Glistening, restored hardwood flooring in foyer, hallway, dining room and family room. Formal dining room accented by arched openings and doorways, chair rail, and window box trim. The gourmet kitchen has Corian countertops, 42" maple cabinets, new high end stainless kitchen appliances. Home has fresh custom paint and trim on interior and exterior along with new carpet and padding. Decorative fence, stamped concrete, and an extra large deck with gourmet outdoor kitchen is superb for outdoor entertaining.
Home Details
Home Type
- Single Family
Est. Annual Taxes
- $490
Year Built
- Built in 2003
Lot Details
- 0.41 Acre Lot
- Property fronts a marsh
- Cul-De-Sac
- Wood Fence
- Decorative Fence
- Back Yard Fenced
- Corner Lot
- Sprinkler System
HOA Fees
- $65 Monthly HOA Fees
Home Design
- Transitional Architecture
- Brick Exterior Construction
- Asphalt Shingled Roof
Interior Spaces
- 3,239 Sq Ft Home
- 2-Story Property
- Ceiling Fan
- Gas Fireplace
- Window Treatments
- Entrance Foyer
- Utility Room
- Washer and Dryer Hookup
- Views of Woods
- Crawl Space
Kitchen
- Breakfast Area or Nook
- Electric Range
- Microwave
- Dishwasher
- Disposal
Flooring
- Wood
- Carpet
- Ceramic Tile
Bedrooms and Bathrooms
- 6 Bedrooms
- Primary Bedroom on Main
- En-Suite Primary Bedroom
- Walk-In Closet
- Jack-and-Jill Bathroom
- 3 Full Bathrooms
- Dual Vanity Sinks in Primary Bathroom
- Hydromassage or Jetted Bathtub
Attic
- Scuttle Attic Hole
- Pull Down Stairs to Attic
Parking
- 2 Car Attached Garage
- Finished Room Over Garage
- Garage Door Opener
- Driveway
Outdoor Features
- Balcony
- Deck
- Patio
Schools
- Edwin W. Chittum Elementary School
- Jolliff Middle School
- Western Branch High School
Utilities
- Forced Air Zoned Heating and Cooling System
- Heating System Uses Natural Gas
- Gas Water Heater
Community Details
- Dock Landing Subdivision
Map
Home Values in the Area
Average Home Value in this Area
Tax History
| Year | Tax Paid | Tax Assessment Tax Assessment Total Assessment is a certain percentage of the fair market value that is determined by local assessors to be the total taxable value of land and additions on the property. | Land | Improvement |
|---|---|---|---|---|
| 2024 | $5,874 | $581,600 | $160,000 | $421,600 |
| 2023 | $5,080 | $559,500 | $160,000 | $399,500 |
| 2022 | $5,053 | $500,300 | $125,000 | $375,300 |
| 2021 | $4,564 | $434,700 | $125,000 | $309,700 |
| 2020 | $4,511 | $429,600 | $125,000 | $304,600 |
| 2019 | $4,701 | $447,700 | $130,000 | $317,700 |
| 2018 | $4,678 | $433,700 | $130,000 | $303,700 |
| 2017 | $4,554 | $433,700 | $130,000 | $303,700 |
| 2016 | $4,461 | $424,900 | $130,000 | $294,900 |
| 2015 | $4,514 | $429,900 | $135,000 | $294,900 |
| 2014 | $4,514 | $429,900 | $135,000 | $294,900 |
Property History
| Date | Event | Price | Change | Sq Ft Price |
|---|---|---|---|---|
| 05/29/2025 05/29/25 | For Sale | $750,000 | -- | $232 / Sq Ft |
Purchase History
| Date | Type | Sale Price | Title Company |
|---|---|---|---|
| Warranty Deed | $414,740 | -- | |
| Deed | $403,000 | -- |
Mortgage History
| Date | Status | Loan Amount | Loan Type |
|---|---|---|---|
| Open | $364,000 | New Conventional | |
| Previous Owner | $362,346 | New Conventional |
About the Listing Agent
Aretha's Other Listings
Source: Real Estate Information Network (REIN)
MLS Number: 10585651
APN: 0154003000250
- 11 Emerald Woods Dr
- 4017 Middleburg Ln
- 1248 Jolliff Rd
- 1714 Fishers Cove
- 4204 Jennell Ct
- MM Nansemond
- 4237 Woodland Dr
- 3801 Pine Grove Cir
- 4016 Maple Dr
- MM Magnolia 2 W
- MM Rosewood 2
- MM Rosewood
- MM Bayberry
- MM Bradford 2
- MM Dogwood 2
- MM Bayberry 2
- 1733 Swan Lake Crescent
- 1403 Riddick St
- 4141 Sunkist Rd
- 1812 Frederick Ct

