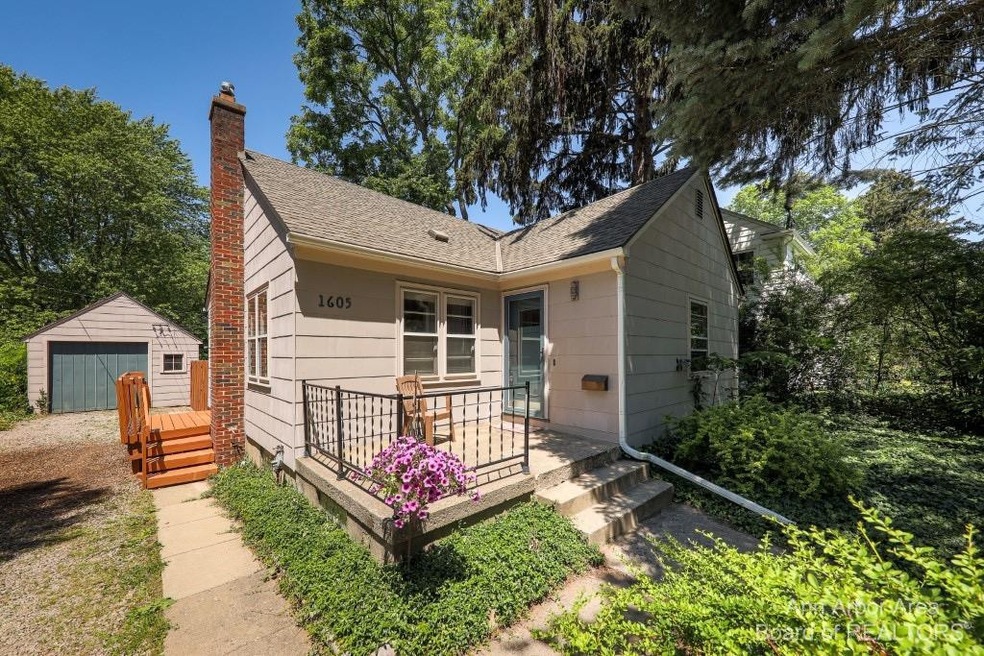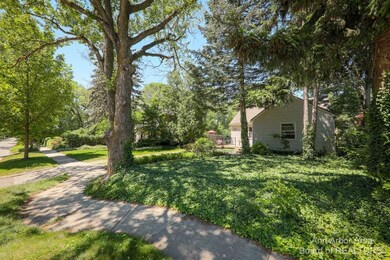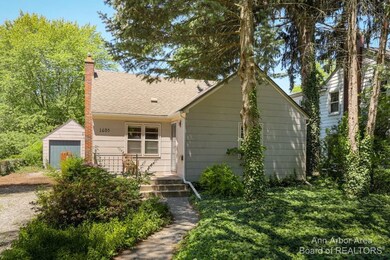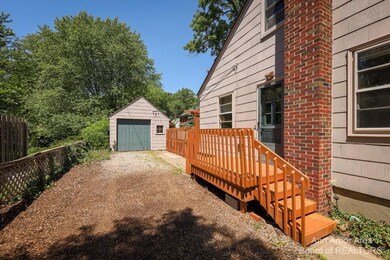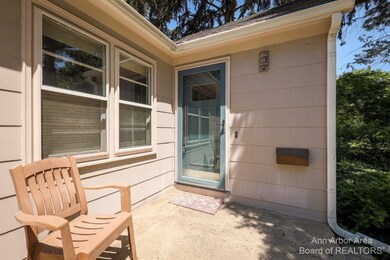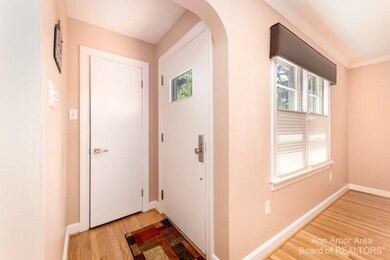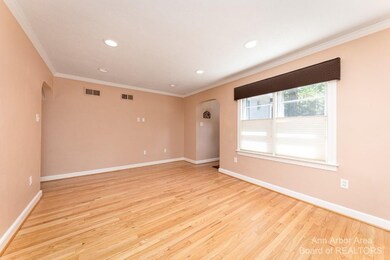
1605 Pontiac Trail Ann Arbor, MI 48105
Northside NeighborhoodHighlights
- Cape Cod Architecture
- Deck
- No HOA
- Ann Arbor STEAM at Northside Rated A
- Wood Flooring
- 1 Car Detached Garage
About This Home
As of May 2022***FOR COMP PURPOSES ONLY***Charming and move-in ready Northside Ann Arbor home! 3 bedrooms and 1122 square feet, with additional living space in the partially finished basement. Bright and sunny living room boasts recently refinished hardwood floors and large windows. Kitchen features slate floors, stainless steel appliances and opens into the formal dining area. Two large bedrooms and full bath complete the entry level. Upstairs features a large bedroom with potential for a future master suite. Private backyard is completely fenced to keep kids and pets safe, and features a huge deck that is perfect for entertaining.Enjoy the best that the Northside neighborhood has to offer. Just two blocks to the Huron River/Argo Pond Trails. Walking distance to Kerrytown, Downtown and University of Mi Michigan Hospitals. Easy access to highways and shopping, and only one block to the award winning Northside STEAM School. Don't miss out on this adorable home!
Last Agent to Sell the Property
The Charles Reinhart Company License #6506045328 Listed on: 05/18/2022
Last Buyer's Agent
The Charles Reinhart Company License #6506045328 Listed on: 05/18/2022
Home Details
Home Type
- Single Family
Est. Annual Taxes
- $8,045
Year Built
- Built in 1951
Lot Details
- 8,276 Sq Ft Lot
- Lot Dimensions are 57 x 146
- Back Yard Fenced
- Property is zoned R1C, R1C
Parking
- 1 Car Detached Garage
- Garage Door Opener
Home Design
- Cape Cod Architecture
- HardiePlank Siding
Interior Spaces
- 1-Story Property
- Window Treatments
- Living Room
- Basement Fills Entire Space Under The House
Kitchen
- Oven
- Range
- Microwave
Flooring
- Wood
- Carpet
- Laminate
- Ceramic Tile
Bedrooms and Bathrooms
- 3 Bedrooms | 2 Main Level Bedrooms
- 1 Full Bathroom
Laundry
- Laundry on lower level
- Dryer
- Washer
Outdoor Features
- Deck
- Porch
Schools
- Northside Elementary School
- Clague Middle School
- Skyline High School
Utilities
- Forced Air Heating and Cooling System
- Heating System Uses Natural Gas
Community Details
- No Home Owners Association
- Long Shore Heights Subdivision
Ownership History
Purchase Details
Home Financials for this Owner
Home Financials are based on the most recent Mortgage that was taken out on this home.Purchase Details
Purchase Details
Home Financials for this Owner
Home Financials are based on the most recent Mortgage that was taken out on this home.Purchase Details
Home Financials for this Owner
Home Financials are based on the most recent Mortgage that was taken out on this home.Purchase Details
Similar Homes in Ann Arbor, MI
Home Values in the Area
Average Home Value in this Area
Purchase History
| Date | Type | Sale Price | Title Company |
|---|---|---|---|
| Warranty Deed | $385,000 | None Listed On Document | |
| Warranty Deed | $385,000 | None Listed On Document | |
| Interfamily Deed Transfer | -- | None Available | |
| Warranty Deed | $344,158 | Liberty Title | |
| Warranty Deed | $202,254 | None Available | |
| Deed | $210,000 | -- |
Mortgage History
| Date | Status | Loan Amount | Loan Type |
|---|---|---|---|
| Open | $373,450 | New Conventional | |
| Closed | $373,450 | New Conventional | |
| Previous Owner | $172,000 | New Conventional | |
| Previous Owner | $196,377 | FHA |
Property History
| Date | Event | Price | Change | Sq Ft Price |
|---|---|---|---|---|
| 05/18/2022 05/18/22 | Sold | $385,000 | 0.0% | $224 / Sq Ft |
| 05/18/2022 05/18/22 | Pending | -- | -- | -- |
| 05/18/2022 05/18/22 | For Sale | $385,000 | +11.9% | $224 / Sq Ft |
| 04/30/2019 04/30/19 | Sold | $344,158 | -1.7% | $307 / Sq Ft |
| 04/19/2019 04/19/19 | Pending | -- | -- | -- |
| 03/28/2019 03/28/19 | For Sale | $350,000 | -- | $312 / Sq Ft |
Tax History Compared to Growth
Tax History
| Year | Tax Paid | Tax Assessment Tax Assessment Total Assessment is a certain percentage of the fair market value that is determined by local assessors to be the total taxable value of land and additions on the property. | Land | Improvement |
|---|---|---|---|---|
| 2025 | $7,683 | $177,500 | $0 | $0 |
| 2024 | $7,154 | $156,400 | $0 | $0 |
| 2023 | $6,597 | $148,400 | $0 | $0 |
| 2022 | $7,411 | $145,700 | $0 | $0 |
| 2021 | $7,962 | $155,200 | $0 | $0 |
| 2020 | $8,135 | $159,600 | $0 | $0 |
| 2019 | $4,809 | $144,300 | $144,300 | $0 |
| 2018 | $4,742 | $134,900 | $0 | $0 |
| 2017 | $4,613 | $117,600 | $0 | $0 |
| 2016 | $3,929 | $92,236 | $0 | $0 |
| 2015 | $4,238 | $91,961 | $0 | $0 |
| 2014 | $4,238 | $89,088 | $0 | $0 |
| 2013 | -- | $89,088 | $0 | $0 |
Agents Affiliated with this Home
-
Brent Flewelling

Seller's Agent in 2022
Brent Flewelling
The Charles Reinhart Company
(734) 646-4263
13 in this area
502 Total Sales
-
Julie Svinicki

Seller's Agent in 2019
Julie Svinicki
Real Estate One Inc
(734) 358-7700
1 in this area
51 Total Sales
Map
Source: Southwestern Michigan Association of REALTORS®
MLS Number: 23090235
APN: 09-21-219-008
- 1713 Pontiac Trail
- 900 Barton Dr
- 1730 Traver Rd
- 1596 Jones Dr
- 1558 Jones Dr
- 803 Jones Dr
- 2012 Pontiac Trail
- 519 Longshore Dr Unit A
- 1673 Broadway St
- 1136 Longshore Dr Unit 1
- 1128 Longshore Dr Unit 1
- 1128 Longshore Dr Unit 2
- 1245 Island Dr Unit 102
- 408 Longshore Dr Unit A
- 408 Longshore Dr Unit C
- 1201 Island Dr Unit 104
- 144 Barton Dr
- 1050 Wall St Unit 5D
- 1050 Wall St Unit 8D
- 1050 Wall St Unit 2E
