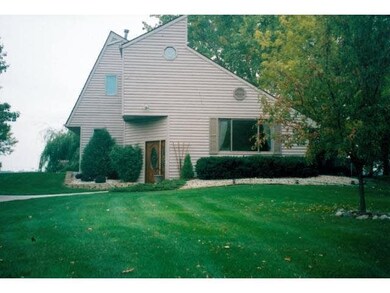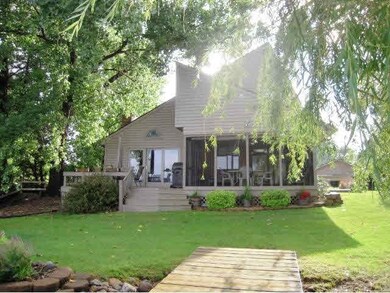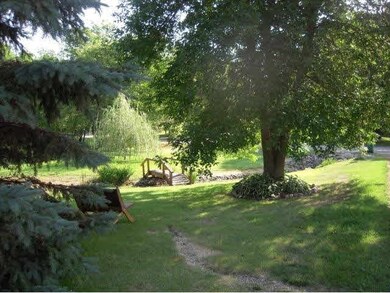
1605 Pulaski Rd Buffalo, MN 55313
Highlights
- 77 Feet of Waterfront
- Deck
- 2 Car Detached Garage
- 0.75 Acre Lot
- Vaulted Ceiling
- Porch
About This Home
As of August 2022The "Enchanted Garden" on Lake Pulaski! 77' of level sandy shoreline with stunning sunset views! The 3/4 acre wooded lot is private & features lush gardens. Open main level w/porch & decks perfect for family fun!
Last Agent to Sell the Property
Alan Hoekstra
Edina Realty, Inc. Listed on: 08/21/2014
Co-Listed By
J Reiss
Edina Realty, Inc.
Last Buyer's Agent
Barbara Dahl
Necklen and Oakland
Home Details
Home Type
- Single Family
Est. Annual Taxes
- $5,166
Year Built
- Built in 1940
Lot Details
- 0.75 Acre Lot
- 77 Feet of Waterfront
- Lake Front
- Landscaped with Trees
Parking
- 2 Car Detached Garage
Home Design
- Brick Exterior Construction
- Vinyl Siding
Interior Spaces
- 1,986 Sq Ft Home
- Vaulted Ceiling
- Ceiling Fan
- Gas Fireplace
- Tile Flooring
- Crawl Space
Kitchen
- Cooktop
- Microwave
- Dishwasher
Bedrooms and Bathrooms
- 3 Bedrooms
- Bathroom on Main Level
Laundry
- Dryer
- Washer
Outdoor Features
- Deck
- Patio
- Porch
Utilities
- Forced Air Heating and Cooling System
- Water Softener is Owned
Listing and Financial Details
- Assessor Parcel Number 103500163301
Ownership History
Purchase Details
Home Financials for this Owner
Home Financials are based on the most recent Mortgage that was taken out on this home.Purchase Details
Home Financials for this Owner
Home Financials are based on the most recent Mortgage that was taken out on this home.Similar Homes in Buffalo, MN
Home Values in the Area
Average Home Value in this Area
Purchase History
| Date | Type | Sale Price | Title Company |
|---|---|---|---|
| Deed | $850,000 | -- | |
| Warranty Deed | -- | Trademark Title Services Inc |
Mortgage History
| Date | Status | Loan Amount | Loan Type |
|---|---|---|---|
| Open | $603,816 | New Conventional |
Property History
| Date | Event | Price | Change | Sq Ft Price |
|---|---|---|---|---|
| 08/05/2022 08/05/22 | Sold | $850,000 | 0.0% | $445 / Sq Ft |
| 06/08/2022 06/08/22 | Pending | -- | -- | -- |
| 06/08/2022 06/08/22 | For Sale | $850,000 | +130.2% | $445 / Sq Ft |
| 11/21/2014 11/21/14 | Sold | $369,200 | -7.7% | $186 / Sq Ft |
| 10/14/2014 10/14/14 | Pending | -- | -- | -- |
| 08/21/2014 08/21/14 | For Sale | $399,800 | -- | $201 / Sq Ft |
Tax History Compared to Growth
Tax History
| Year | Tax Paid | Tax Assessment Tax Assessment Total Assessment is a certain percentage of the fair market value that is determined by local assessors to be the total taxable value of land and additions on the property. | Land | Improvement |
|---|---|---|---|---|
| 2025 | $10,472 | $828,600 | $547,200 | $281,400 |
| 2024 | $10,472 | $792,300 | $529,600 | $262,700 |
| 2023 | $7,206 | $757,700 | $494,500 | $263,200 |
| 2022 | $7,008 | $513,600 | $337,200 | $176,400 |
| 2021 | $7,264 | $452,200 | $296,200 | $156,000 |
| 2020 | $6,738 | $457,700 | $296,000 | $161,700 |
| 2019 | $5,704 | $409,200 | $0 | $0 |
| 2018 | $5,800 | $367,000 | $0 | $0 |
| 2017 | $5,518 | $369,900 | $0 | $0 |
| 2016 | $5,446 | $0 | $0 | $0 |
| 2015 | $5,186 | $0 | $0 | $0 |
| 2014 | -- | $0 | $0 | $0 |
Agents Affiliated with this Home
-

Seller's Agent in 2022
Jeff Vanderlinde
Vanderlinde Group | Edge Realty, Inc.
(763) 972-3500
48 in this area
546 Total Sales
-

Seller Co-Listing Agent in 2022
Eric Beckman
Vanderlinde Group | Edge Realty, Inc.
(763) 670-4848
23 in this area
78 Total Sales
-

Buyer's Agent in 2022
Tyler Reiss
North Star Pro Realty LLC
(763) 273-0724
114 in this area
217 Total Sales
-
A
Seller's Agent in 2014
Alan Hoekstra
Edina Realty, Inc.
-
J
Seller Co-Listing Agent in 2014
J Reiss
Edina Realty, Inc.
-
B
Buyer's Agent in 2014
Barbara Dahl
Necklen and Oakland
Map
Source: REALTOR® Association of Southern Minnesota
MLS Number: 4664166
APN: 103-500-163301
- 1506 Pulaski Rd
- 1430 Pulaski Rd
- 1409 Roberts Rd
- 212 Greenbriar Ln
- 1312 Widgeon Way
- 1310 Widgeon Way
- 907 Misty Meadow Blvd
- 1219 Lakeview Pkwy
- XXX Capital Dr
- 2430 Buffalo Ridge Dr
- 1601 11th St NE
- 2840 30th St NE
- 2403 Meadow Dr
- 2452 Greenbriar Ln
- 2556 Buffalo Ridge Dr
- 2443 Greenbriar Ln
- 2437 Greenbriar Ln
- 1700 Misty Cir
- 1900 Prairie View Ln
- 1004 Misty Meadow Blvd






