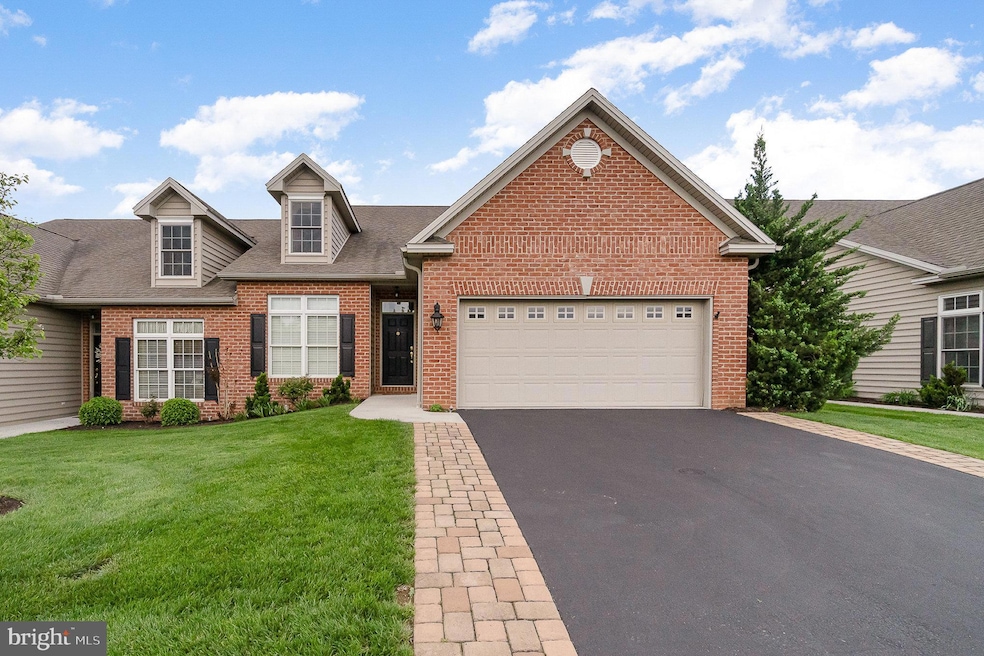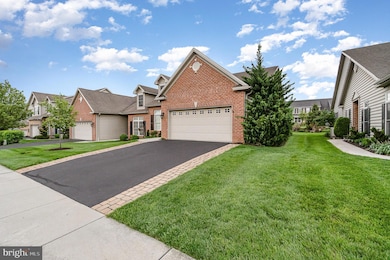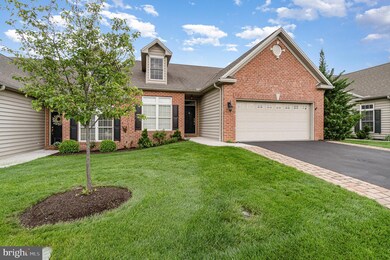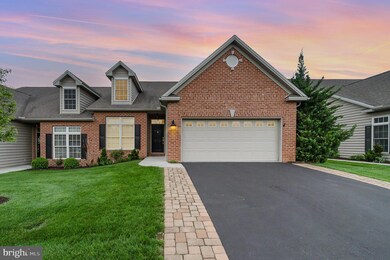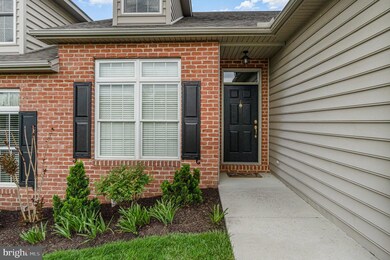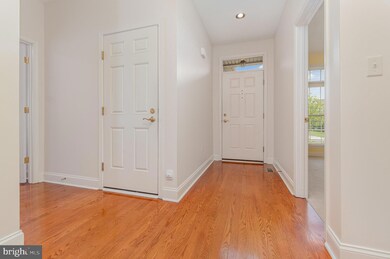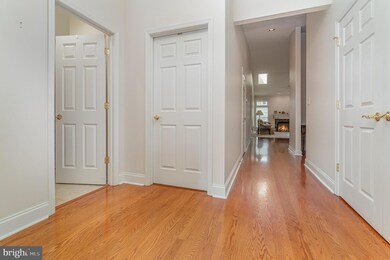
1605 Revere Dr Mechanicsburg, PA 17050
Hampden NeighborhoodHighlights
- Open Floorplan
- Deck
- 1 Fireplace
- Winding Creek Elementary School Rated A
- Rambler Architecture
- Sun or Florida Room
About This Home
As of June 2025Welcome to low maintenance, one floor living in the community of Brandywine, located in Cumberland Valley School District.This thoughtfully designed 3 bedroom, 2 full bathroom home features an open floor plan with stunning cathedral ceilings, enhanced by beautiful skylights that fill the home with natural light. A gas fireplace brings warmth and charm to the main living area, while the sunroom and deck offer the perfect spots to relax, read, or enjoy your morning coffee.The primary suite includes a walk-in closet and a private en-suite bathroom, creating a peaceful space to unwind at the end of the day. With everything you need on one level, this home is ideal for those looking to simplify without giving up style or space.The spacious basement is full of potential. It is ready to serve as storage, a hobby area, or be transformed into whatever suits your needs. Enjoy the convenience of nearby walking trails, and easy access to major routes. If you’re ready for comfort, convenience, and a place that feels like home, this one is ready for you!
Last Agent to Sell the Property
Iron Valley Real Estate of Central PA License #RS361475 Listed on: 05/09/2025

Townhouse Details
Home Type
- Townhome
Est. Annual Taxes
- $3,459
Year Built
- Built in 2007
HOA Fees
- $140 Monthly HOA Fees
Parking
- 2 Car Direct Access Garage
- 1 Driveway Space
- Garage Door Opener
Home Design
- Semi-Detached or Twin Home
- Rambler Architecture
- Brick Exterior Construction
- Block Foundation
- Vinyl Siding
- Stick Built Home
Interior Spaces
- 1,764 Sq Ft Home
- Property has 1 Level
- Open Floorplan
- Skylights
- 1 Fireplace
- Window Treatments
- Living Room
- Dining Room
- Sun or Florida Room
- Basement Fills Entire Space Under The House
Bedrooms and Bathrooms
- 3 Main Level Bedrooms
- En-Suite Primary Bedroom
- Walk-In Closet
- 2 Full Bathrooms
Laundry
- Laundry Room
- Laundry on main level
Outdoor Features
- Deck
- Patio
Schools
- Cumberland Valley High School
Utilities
- Forced Air Heating and Cooling System
- Electric Water Heater
Community Details
- Brandywine Homeowners Association
- Brandywine Subdivision
Listing and Financial Details
- Tax Lot 79
- Assessor Parcel Number 10-15-1282-135
Ownership History
Purchase Details
Home Financials for this Owner
Home Financials are based on the most recent Mortgage that was taken out on this home.Purchase Details
Home Financials for this Owner
Home Financials are based on the most recent Mortgage that was taken out on this home.Purchase Details
Similar Homes in Mechanicsburg, PA
Home Values in the Area
Average Home Value in this Area
Purchase History
| Date | Type | Sale Price | Title Company |
|---|---|---|---|
| Deed | $420,000 | None Listed On Document | |
| Warranty Deed | $247,500 | -- | |
| Warranty Deed | $293,050 | -- |
Mortgage History
| Date | Status | Loan Amount | Loan Type |
|---|---|---|---|
| Open | $336,000 | New Conventional |
Property History
| Date | Event | Price | Change | Sq Ft Price |
|---|---|---|---|---|
| 06/21/2025 06/21/25 | Sold | $420,000 | -2.3% | $238 / Sq Ft |
| 05/15/2025 05/15/25 | Pending | -- | -- | -- |
| 05/09/2025 05/09/25 | For Sale | $430,000 | +73.7% | $244 / Sq Ft |
| 09/13/2012 09/13/12 | Sold | $247,500 | -10.0% | $140 / Sq Ft |
| 07/29/2012 07/29/12 | Pending | -- | -- | -- |
| 04/13/2012 04/13/12 | For Sale | $274,900 | -- | $156 / Sq Ft |
Tax History Compared to Growth
Tax History
| Year | Tax Paid | Tax Assessment Tax Assessment Total Assessment is a certain percentage of the fair market value that is determined by local assessors to be the total taxable value of land and additions on the property. | Land | Improvement |
|---|---|---|---|---|
| 2025 | $3,738 | $249,700 | $51,900 | $197,800 |
| 2024 | $3,542 | $249,700 | $51,900 | $197,800 |
| 2023 | $3,348 | $249,700 | $51,900 | $197,800 |
| 2022 | $3,259 | $249,700 | $51,900 | $197,800 |
| 2021 | $3,182 | $249,700 | $51,900 | $197,800 |
| 2020 | $3,118 | $249,700 | $51,900 | $197,800 |
| 2019 | $3,062 | $249,700 | $51,900 | $197,800 |
| 2018 | $3,005 | $249,700 | $51,900 | $197,800 |
| 2017 | $2,947 | $249,700 | $51,900 | $197,800 |
| 2016 | -- | $249,700 | $51,900 | $197,800 |
| 2015 | -- | $249,700 | $51,900 | $197,800 |
| 2014 | -- | $249,700 | $51,900 | $197,800 |
Agents Affiliated with this Home
-
Gillian Ogden

Seller's Agent in 2025
Gillian Ogden
Iron Valley Real Estate of Central PA
(717) 903-6999
1 in this area
28 Total Sales
-
Jan Wheeler

Buyer's Agent in 2025
Jan Wheeler
Coldwell Banker Realty
(717) 319-9271
22 in this area
110 Total Sales
-
John Taylor
J
Seller's Agent in 2012
John Taylor
Keller Williams of Central PA
(717) 571-5577
1 in this area
122 Total Sales
-
ANNA BIANCO

Buyer's Agent in 2012
ANNA BIANCO
Coldwell Banker Realty
(717) 645-8558
72 Total Sales
Map
Source: Bright MLS
MLS Number: PACB2041814
APN: 10-15-1282-135
- 6122 Wallingford Way
- 6210 Thornhill Ln
- 6235 Thornhill Ln
- 1605 Quincey Dr
- 5355 Mendenhall Dr
- 5028 Amelias Path W
- 6000 Sommerton Dr
- Lot 6 Signal Hill Dr
- 5255 Aldersgate Cir
- 6202 Crofton Ct
- 5050 Mendenhall Dr
- 1610 Mendenhall Dr
- 1720 Adeline Dr
- 1775 Eliza Way
- 1009 Copper Creek Dr
- Lot 7 Signal Hill Dr
- 1780 Eliza Way
- 1812 Signal Hill Dr
- 1800 Stable Ln
- 10 Sand Pine Ct
