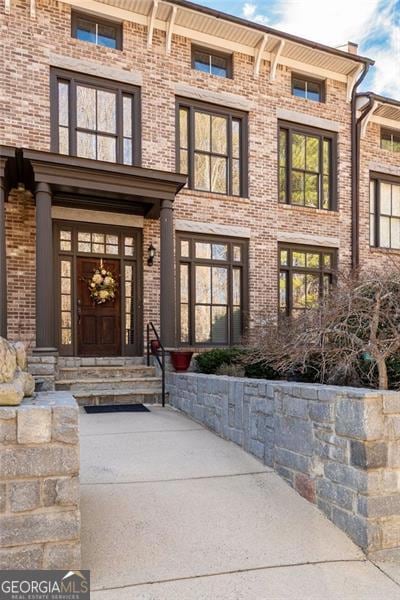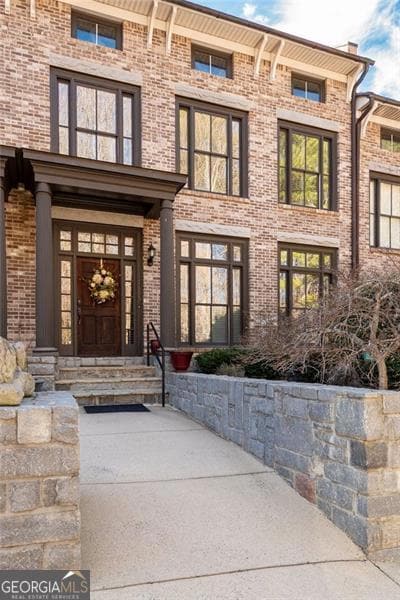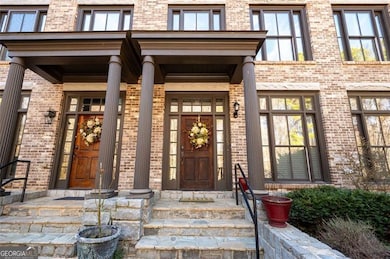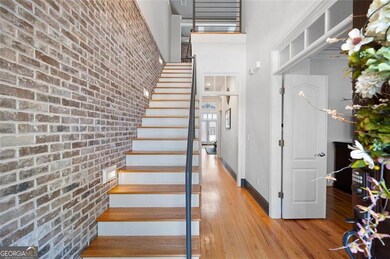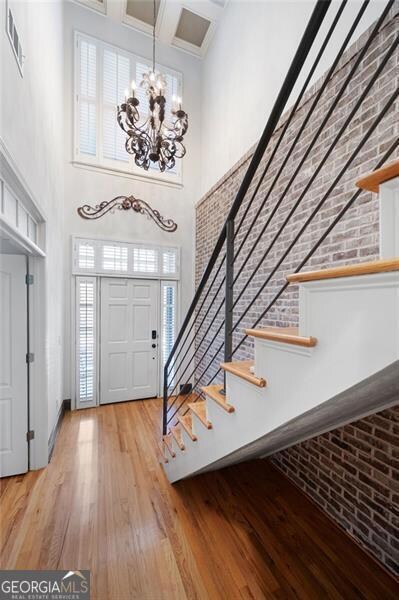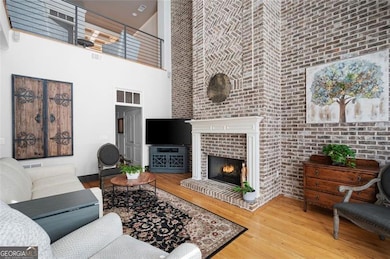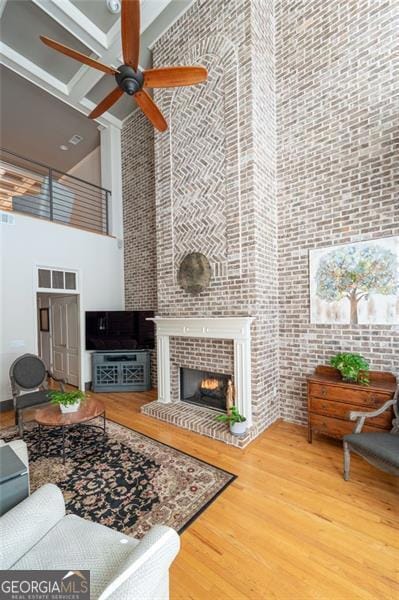1605 Ridenour Pkwy NW Unit 1 Kennesaw, GA 30152
Northwestern Marietta NeighborhoodEstimated payment $3,030/month
Highlights
- Clubhouse
- Private Lot
- Wood Flooring
- Hayes Elementary School Rated A-
- Vaulted Ceiling
- Main Floor Primary Bedroom
About This Home
Welcome to a Charleston-Savannah inspired townhome that truly has it all - character, craftsmanship, and an unbeatable location in one of Kennesaw's most desirable communities. Step out your front door and enjoy easy walks to local restaurants, the Kennesaw Mountain trail system, and charming neighborhood spots. Prefer to explore by car? You're just minutes from Marietta Square, Town Center, The Battery, and KSU. Convenience doesn't get better than this! Inside, timeless Southern elegance greets you at every turn - gleaming hardwood floors, soaring ceilings, plantation shutters, and solid brick interior walls that showcase the kind of quality rarely seen today. The chef's kitchen features rich cabinetry, beautiful finishes, and an open flow ideal for hosting. The great room is filled with natural light and eye-catching architectural details, creating a space that's both refined and inviting. Upstairs, all three oversized bedrooms include private ensuite baths, offering comfort and privacy for everyone. The loft adds valuable flexibility - perfect for a home office, fitness area, or cozy media lounge. Step outside to your own private courtyard retreat, complete with an electric awning, stylish patio lighting, and total seclusion - the perfect spot for quiet mornings or relaxing evenings. A two-car garage with private entry adds everyday ease, and the community pool is just a short stroll away. With newer HVAC, a central vacuum system, minimal maintenance, and true lock-and-leave convenience, this home delivers luxury living without the hassle. And here's the best part: only six homes like this were ever built in this quiet, exclusive enclave. Once you experience it, you won't want to leave
Townhouse Details
Home Type
- Townhome
Est. Annual Taxes
- $1,579
Year Built
- Built in 2001
Lot Details
- 3,049 Sq Ft Lot
- Back Yard Fenced
- Level Lot
HOA Fees
- $46 Monthly HOA Fees
Home Design
- Composition Roof
- Four Sided Brick Exterior Elevation
Interior Spaces
- 2,458 Sq Ft Home
- 2-Story Property
- Central Vacuum
- Bookcases
- Tray Ceiling
- Vaulted Ceiling
- Ceiling Fan
- Family Room with Fireplace
- Loft
- Laundry in Hall
Kitchen
- Breakfast Bar
- Walk-In Pantry
- Oven or Range
- Microwave
- Dishwasher
- Solid Surface Countertops
- Disposal
Flooring
- Wood
- Carpet
- Stone
Bedrooms and Bathrooms
- 3 Bedrooms | 1 Primary Bedroom on Main
- Walk-In Closet
- Double Vanity
- Soaking Tub
Parking
- 2 Car Garage
- Garage Door Opener
Schools
- Hayes Elementary School
- Pine Mountain Middle School
- Kennesaw Mountain High School
Utilities
- Central Heating and Cooling System
- Cable TV Available
Additional Features
- Accessible Doors
- Patio
Listing and Financial Details
- Tax Lot 127
Community Details
Overview
- $555 Initiation Fee
- Association fees include swimming, tennis
- Ridenour Subdivision
Amenities
- Clubhouse
Recreation
- Community Playground
- Community Pool
- Park
Map
Home Values in the Area
Average Home Value in this Area
Tax History
| Year | Tax Paid | Tax Assessment Tax Assessment Total Assessment is a certain percentage of the fair market value that is determined by local assessors to be the total taxable value of land and additions on the property. | Land | Improvement |
|---|---|---|---|---|
| 2025 | $1,579 | $187,944 | $24,000 | $163,944 |
| 2024 | $1,583 | $187,944 | $24,000 | $163,944 |
| 2023 | $1,377 | $187,944 | $24,000 | $163,944 |
| 2022 | $1,495 | $158,536 | $24,000 | $134,536 |
| 2021 | $1,426 | $135,396 | $24,000 | $111,396 |
| 2020 | $1,412 | $130,680 | $24,000 | $106,680 |
| 2019 | $3,693 | $130,680 | $24,000 | $106,680 |
| 2018 | $3,554 | $130,680 | $24,000 | $106,680 |
| 2017 | $3,213 | $122,656 | $26,000 | $96,656 |
| 2016 | $2,680 | $102,108 | $26,000 | $76,108 |
| 2015 | $1,913 | $73,760 | $24,700 | $49,060 |
| 2014 | $1,929 | $73,760 | $0 | $0 |
Property History
| Date | Event | Price | List to Sale | Price per Sq Ft |
|---|---|---|---|---|
| 11/21/2025 11/21/25 | For Sale | $540,000 | -- | $220 / Sq Ft |
Purchase History
| Date | Type | Sale Price | Title Company |
|---|---|---|---|
| Warranty Deed | -- | -- | |
| Deed | $284,800 | -- |
Mortgage History
| Date | Status | Loan Amount | Loan Type |
|---|---|---|---|
| Previous Owner | $277,800 | New Conventional |
Source: Georgia MLS
MLS Number: 10647819
APN: 20-0211-0-109-0
- 1421 Hedgewood Ln NW
- 1421 Ferocity Ridge Way NW Unit 13
- 1776 Willow Branch Ln NW Unit E
- 1729 Ridenour Pkwy NW Unit 1
- 1827 Willow Branch Ln NW Unit M
- 1641 Perserverence Hill Cir NW Unit 11
- 1652 Perserverence Hill Cir NW Unit 2
- 1604 Perserverence Hill Cir NW Unit 7
- 1233 Ridenour Ln
- 1534 Endurance Hill Dr NW Unit 9
- 1676 Perserverence Hill Cir NW
- 1186 Ridenour Blvd NW Unit 5
- 1488 Mountain Reserve Dr NW
- 1345 Park Royal Dr NW
- 1406 Dolcetto Trace NW Unit 13
- 1384 Dolcetto Trace NW
- 1376 Dolcetto Trace NW Unit 10
- 1575 Ridenour Pkwy NW
- 1780 Willow Branch Ln NW Unit E
- 1754 Oakbrook Ln NW
- 1816 Willow Branch Ln NW
- 1355 NW Ridenour Blvd
- 1177 Ridenour Blvd NW Unit 6
- 1490 Ernest W Barrett Pkwy NW
- 1490 Ernest W Barrett Pkwy NW Unit 423
- 1490 Ernest W Barrett Pkwy NW Unit 314
- 1615 Cobb Pkwy N
- 1545 Whitemarsh Rd Unit A2
- 1545 Whitemarsh Rd Unit C1
- 1545 Whitemarsh Rd Unit B1
- 1545 Whitemarsh Rd
- 1800 Barrett Lakes Blvd NW
- 1615 Heyford Cir NW
- 2025 Barrett Lakes Blvd NW
- 2504 Trees of Kennesaw Pkwy NW
- 1702 Stanwood Dr NW
- 1545 Anna Ruby Ln NW
