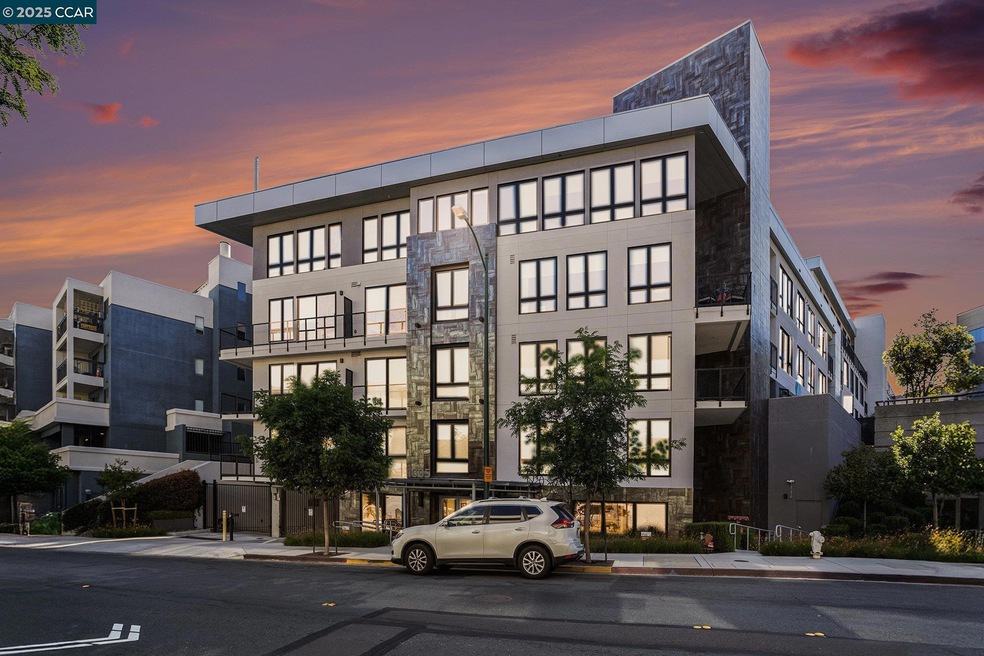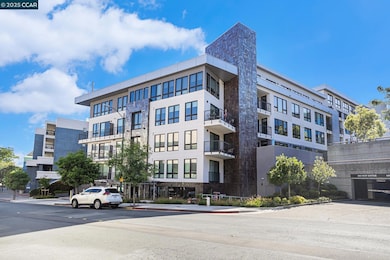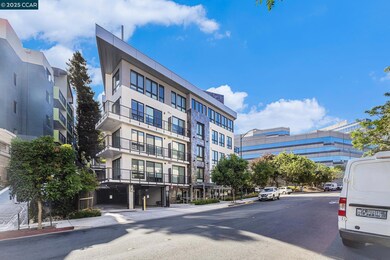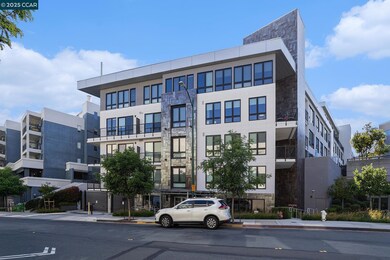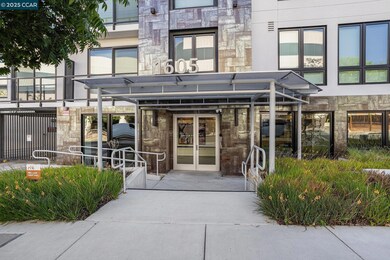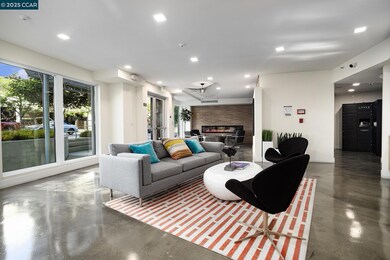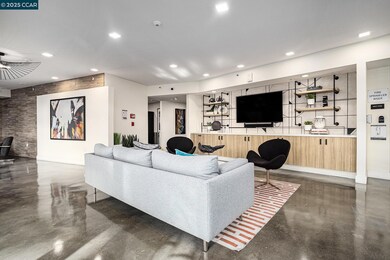
1605 Riviera Ave Unit 602 Walnut Creek, CA 94596
Downtown Walnut Creek NeighborhoodEstimated payment $8,317/month
Highlights
- Rooftop Deck
- Gated Community
- Den
- Buena Vista Elementary School Rated A
- Modern Architecture
- Cooling Available
About This Home
OPEN HOUSE/TWILIGHT TOUR THURSDAY 05/29 FROM 4:30-7:30. WINE & CHEESE! Welcome to downtown Walnut Creek Luxury Living! Modern 2 bed, 2.5 bath, 1578 sq. ft., two-story penthouse. This is an upscale condo with extra-large windows providing natural light throughout. The kitchen and living areas have luxury vinyl flooring. The kitchen has a large island with quartz countertops, lots of storage, and beautiful cabinetry with refrigerator panels for a clean and modern look. Downstairs has one bedroom and bath, plus a half bath. The primary suite upstairs has a luxury bathroom with a soaking tub and an extra-large shower, plus an huge walk-in closet. Upstairs has a den/office (or extra bedroom). Inside laundry with a washer and dryer too. Custom blinds and fan, two garage parking spaces and a large storage unit. The building's amenities include a lobby and lounge area, a mailroom, a courtyard garden with a fire pit, and a rooftop deck with a barbeque area that is great for entertaining. Prime location walking distance to BART, shopping, and restaurants. Easy access to the freeway.
Property Details
Home Type
- Condominium
Est. Annual Taxes
- $15,172
Year Built
- Built in 2017
HOA Fees
- $670 Monthly HOA Fees
Parking
- 2 Car Garage
- Tuck Under Parking
Home Design
- Modern Architecture
- Stucco
Interior Spaces
- 2-Story Property
- Dining Area
- Den
- Security Gate
Kitchen
- Self-Cleaning Oven
- Free-Standing Range
- Microwave
- Dishwasher
Flooring
- Carpet
- Tile
- Vinyl
Bedrooms and Bathrooms
- 2 Bedrooms
Laundry
- Laundry in unit
- Dryer
- Washer
Outdoor Features
- Rooftop Deck
Utilities
- Cooling Available
- Forced Air Heating System
Listing and Financial Details
- Assessor Parcel Number 1743000422
Community Details
Overview
- Association fees include common area maintenance, trash
- 48 Units
- Associa HOA, Phone Number (925) 788-8588
Amenities
- Community Barbecue Grill
Security
- Gated Community
- Carbon Monoxide Detectors
Map
Home Values in the Area
Average Home Value in this Area
Tax History
| Year | Tax Paid | Tax Assessment Tax Assessment Total Assessment is a certain percentage of the fair market value that is determined by local assessors to be the total taxable value of land and additions on the property. | Land | Improvement |
|---|---|---|---|---|
| 2024 | $15,172 | $1,312,371 | $858,510 | $453,861 |
| 2023 | $15,172 | $1,286,639 | $841,677 | $444,962 |
| 2022 | $14,834 | $1,261,412 | $825,174 | $436,238 |
| 2021 | $14,432 | $1,236,680 | $808,995 | $427,685 |
| 2020 | $28,693 | $1,224,000 | $800,700 | $423,300 |
Property History
| Date | Event | Price | Change | Sq Ft Price |
|---|---|---|---|---|
| 05/22/2025 05/22/25 | For Sale | $1,137,000 | -- | $721 / Sq Ft |
Purchase History
| Date | Type | Sale Price | Title Company |
|---|---|---|---|
| Grant Deed | $1,200,000 | Chicago Title Company |
Mortgage History
| Date | Status | Loan Amount | Loan Type |
|---|---|---|---|
| Open | $980,000 | New Conventional | |
| Closed | $1,020,000 | New Conventional |
Similar Homes in the area
Source: Contra Costa Association of REALTORS®
MLS Number: 41098646
APN: 174-300-042-2
- 1668 Parkside Dr
- 539 Pimlico Ct
- 1691 Alvarado Ave Unit 31
- 310 Pimlico Dr
- 555 Ygnacio Valley Rd Unit 222
- 2401 Casa Way
- 2299 Overlook Dr
- 320 N Civic Dr Unit 402
- 300 N Civic Dr Unit 201
- 320 N Civic Dr Unit 307
- 300 N Civic Dr Unit 406
- 136 Lorie Ct
- 1865 Lacassie Ave
- 117 Miramonte Rd
- 2488 Encinal Dr
- 2489 Encinal Dr
- 470 N Civic Dr Unit 312
- 470 N Civic Dr Unit 101
- 420 N Civic Dr Unit 201
- 420 N Civic Dr Unit 101
