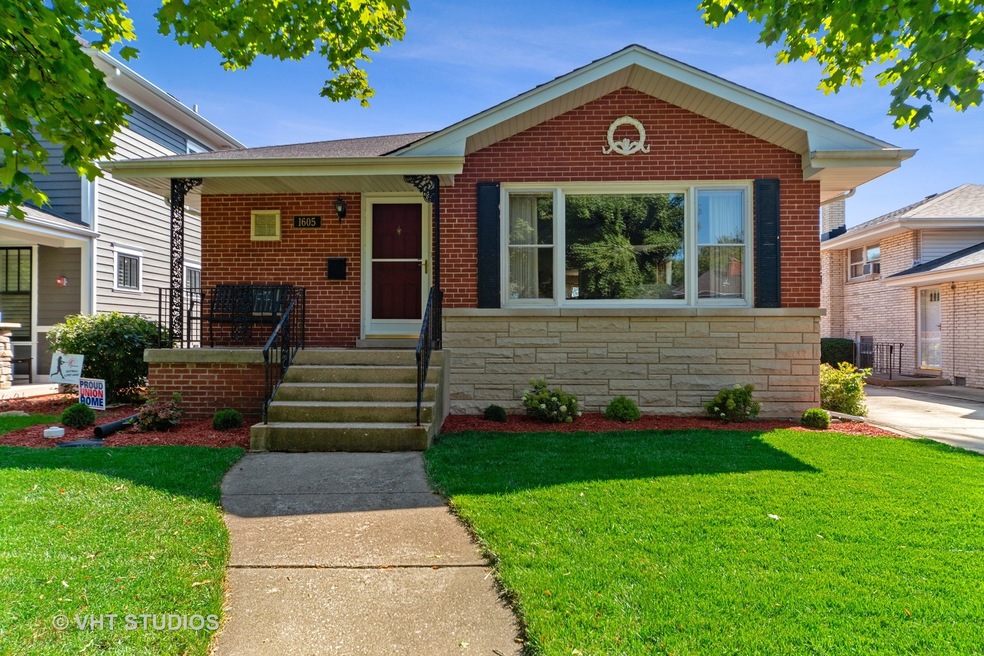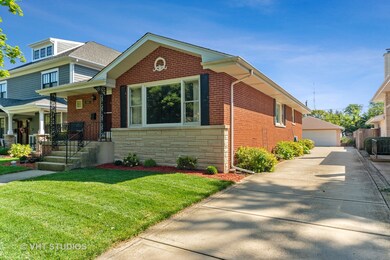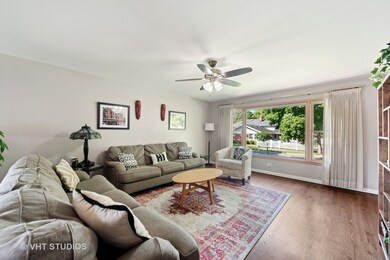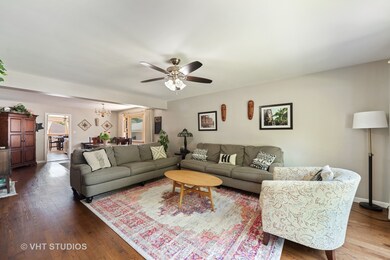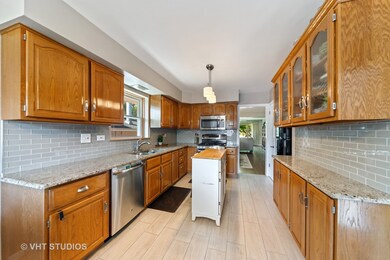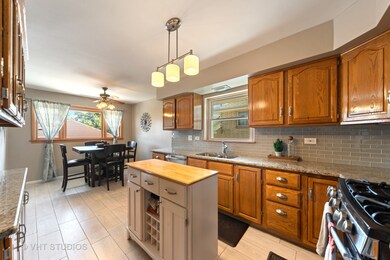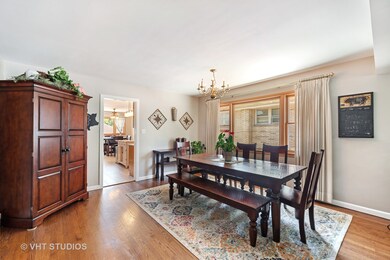
1605 Robinhood Ln La Grange Park, IL 60526
Estimated Value: $464,097 - $521,000
Highlights
- Detached Garage
- Forced Air Heating and Cooling System
- 5-minute walk to Hanesworth Park
- Forest Road Elementary School Rated A
About This Home
As of August 2020This lovely, well-maintained brick bungalow sits on a quiet street in the desirable Robinhood Estates community in La Grange Park ready for you to move right in! The home features a large bay window and beautiful hardwood floors in the living room, dining room, and bedrooms. Highlights in the large kitchen include an eat-in area, granite countertops, glass tile backsplash and plenty of cabinet and prep space. The large finished basement features a family room, additional large bedroom with huge walk-in closet, and space for a full bathroom installation to create the perfect in-law suite. Enjoy barbeques and play in the fully fenced backyard with a patio and an additional fruit and vegetable garden alongside the 2-car garage (with new roof, new extra large gutters, and new garage door in 2017). Newer roof (2016), updated electrical, plumbing and spray foam insulation in 2015. Go for hikes along the iconic Salt Creek Trail System just down the street or enjoy the nearby community pool and tennis courts. Situated in the Lyons Township (LT) School district, near beautiful parks and playgrounds, and just a 3-minute drive from the Metra train and vibrant downtown La Grange.
Last Agent to Sell the Property
@properties Christie's International Real Estate License #475173219 Listed on: 06/07/2020

Home Details
Home Type
- Single Family
Est. Annual Taxes
- $9,175
Year Built
- 1962
Lot Details
- 6,970
Parking
- Detached Garage
- Driveway
- Garage Is Owned
Home Design
- Brick Exterior Construction
Finished Basement
- Basement Fills Entire Space Under The House
Utilities
- Forced Air Heating and Cooling System
- Heating System Uses Gas
- Lake Michigan Water
Listing and Financial Details
- Homeowner Tax Exemptions
- $5,500 Seller Concession
Ownership History
Purchase Details
Home Financials for this Owner
Home Financials are based on the most recent Mortgage that was taken out on this home.Purchase Details
Purchase Details
Home Financials for this Owner
Home Financials are based on the most recent Mortgage that was taken out on this home.Purchase Details
Home Financials for this Owner
Home Financials are based on the most recent Mortgage that was taken out on this home.Purchase Details
Similar Homes in La Grange Park, IL
Home Values in the Area
Average Home Value in this Area
Purchase History
| Date | Buyer | Sale Price | Title Company |
|---|---|---|---|
| Burns Kelly | $389,500 | Citywide Title Corporation | |
| Pummell Marlene Jesstina Kamiko | -- | None Available | |
| Pummell Nicholas | $399,500 | Attorney | |
| Maietta Guerino | $313,500 | None Available | |
| Fazio Marion A | -- | None Available |
Mortgage History
| Date | Status | Borrower | Loan Amount |
|---|---|---|---|
| Previous Owner | Burns Kelly | $350,550 | |
| Previous Owner | Pummell Nicholas | $379,150 | |
| Previous Owner | Maietta Guerino | $249,600 |
Property History
| Date | Event | Price | Change | Sq Ft Price |
|---|---|---|---|---|
| 08/17/2020 08/17/20 | Sold | $389,500 | 0.0% | $255 / Sq Ft |
| 07/08/2020 07/08/20 | Pending | -- | -- | -- |
| 07/06/2020 07/06/20 | Off Market | $389,500 | -- | -- |
| 06/26/2020 06/26/20 | Pending | -- | -- | -- |
| 06/07/2020 06/07/20 | For Sale | $399,000 | +27.3% | $261 / Sq Ft |
| 11/12/2014 11/12/14 | Sold | $313,500 | -6.4% | $205 / Sq Ft |
| 10/11/2014 10/11/14 | Pending | -- | -- | -- |
| 10/01/2014 10/01/14 | For Sale | $335,000 | -- | $219 / Sq Ft |
Tax History Compared to Growth
Tax History
| Year | Tax Paid | Tax Assessment Tax Assessment Total Assessment is a certain percentage of the fair market value that is determined by local assessors to be the total taxable value of land and additions on the property. | Land | Improvement |
|---|---|---|---|---|
| 2024 | $9,175 | $39,000 | $5,855 | $33,145 |
| 2023 | $9,175 | $39,000 | $5,855 | $33,145 |
| 2022 | $9,175 | $30,153 | $5,145 | $25,008 |
| 2021 | $8,819 | $30,153 | $5,145 | $25,008 |
| 2020 | $7,725 | $30,153 | $5,145 | $25,008 |
| 2019 | $7,652 | $30,298 | $4,613 | $25,685 |
| 2018 | $7,521 | $30,298 | $4,613 | $25,685 |
| 2017 | $7,340 | $30,298 | $4,613 | $25,685 |
| 2016 | $6,491 | $23,982 | $4,258 | $19,724 |
| 2015 | $7,276 | $26,787 | $4,258 | $22,529 |
| 2014 | $7,165 | $26,787 | $4,258 | $22,529 |
| 2013 | $6,328 | $28,688 | $4,258 | $24,430 |
Agents Affiliated with this Home
-
Stephanie King-Myers

Seller's Agent in 2020
Stephanie King-Myers
@ Properties
(773) 750-0491
2 in this area
55 Total Sales
-
Nick Myers

Seller Co-Listing Agent in 2020
Nick Myers
@ Properties
(773) 620-4800
1 in this area
27 Total Sales
-
Jeremy Vitell

Buyer's Agent in 2020
Jeremy Vitell
Better Homes & Gardens Real Estate Connections
(708) 642-9566
20 in this area
135 Total Sales
-
Valerie Bolt

Seller's Agent in 2014
Valerie Bolt
@ Properties
(708) 846-0034
19 in this area
43 Total Sales
-

Buyer's Agent in 2014
Patrick Driscoll
Keller Williams Success Realty
Map
Source: Midwest Real Estate Data (MRED)
MLS Number: MRD10738689
APN: 15-28-203-047-0000
- 221 Huntington Ct
- 22 Scotdale Rd
- 1235 Homestead Rd Unit E
- 18 Scotdale Rd
- 1234 Community Dr
- 1217 Community Dr
- 1441 Kemman Ave
- 1241 Newberry Ave
- 7 Garden Dr Unit 7
- 1136 Homestead Rd
- 1241 Blanchan Ave
- 2135 Hull Ave
- 1140 Blanchan Ave
- 2245 Elizabeth Dr
- 1108 Blanchan Ave
- 1225 Morgan Ave
- 1010 Meadowcrest Rd
- 2448 Hawthorne Ave
- 914 Meadowcrest Rd
- 10511 Essex St
- 1605 Robinhood Ln
- 1603 Robinhood Ln
- 1609 Robinhood Ln
- 1609 Robinhood Ln
- 1611 Robinhood Ln
- 403 26th St
- 509 26th St
- 1606 Forest Rd
- 1602 Forest Rd
- 515 26th St
- 1610 Forest Rd
- 221 Finsbury Ln
- 222 Huntington Ct
- 1615 Robinhood Ln
- 1614 Forest Rd
- 517 26th St
- 1618 Forest Rd
- 217 Finsbury Ln
- 218 Huntington Ct
- 521 26th St
