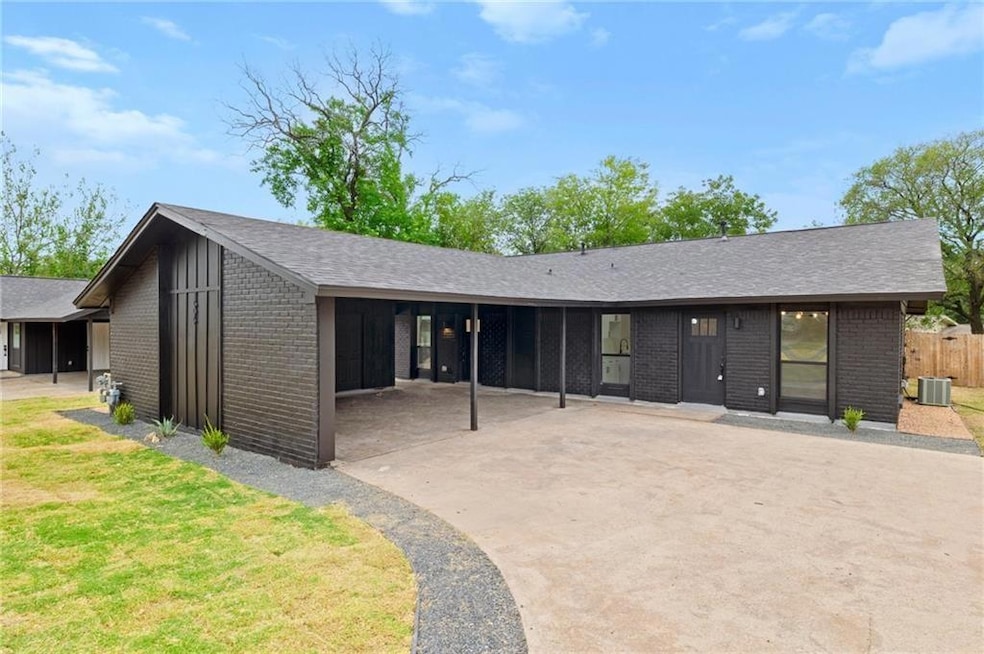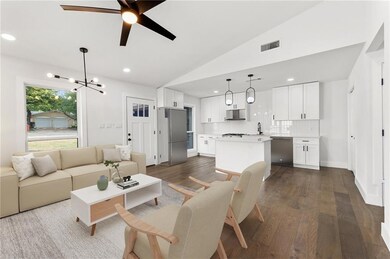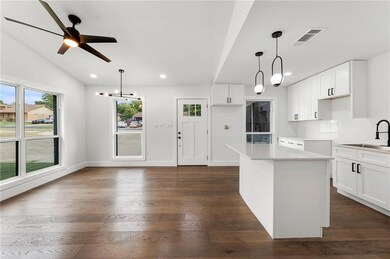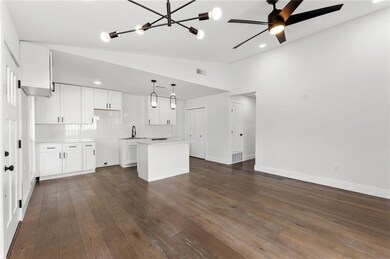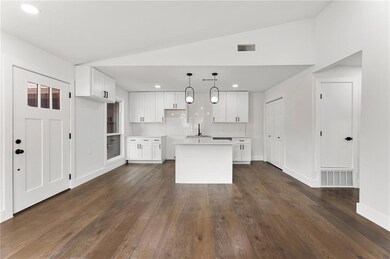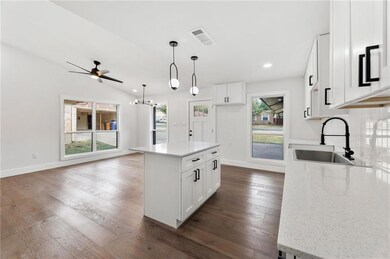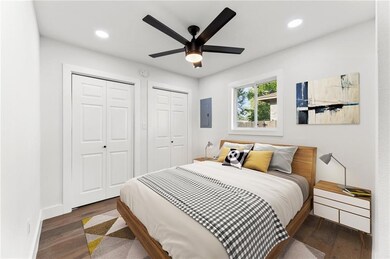1605 Rutland Dr Unit B Austin, TX 78758
North Austin NeighborhoodHighlights
- City View
- No HOA
- Breakfast Bar
- Open Floorplan
- Built-In Features
- 1-Story Property
About This Home
Turnkey Duplex, Side B, available for rent. Stainless steel Refrigerator included (pictures taken prior to delivery). This charming and beautifully rehabbed duplex has an unbeatable location – minutes to all the shopping, restaurants and entertainment the Domain offers, the Austin FC stadium, Mueller, Downtown Austin and major tech employers. This one-story open concept floorplan includes a modern kitchen with custom cabinets, stainless appliances, and beautiful quartz countertops. Each side has two bedrooms and two bathrooms, making it an ideal arrangement for tenants or someone who works from home & benefits from an office space. The large bathroom has two vanity sinks and a large walk-in shower. The primary bedroom is spacious and has a walk-in closet, while the secondary bedroom is ideal for a guest room or home office. The detached Carport offers covered parking for your vehicle and each unit has a separate & secure laundry room ( so no sharing a washer and dryer). Tons of storage space, both inside the unit as well as in the laundry room. Separate private backyards for each side fully fenced.
Last Listed By
Keller Williams Realty Brokerage Phone: (512) 769-8802 License #0555931 Listed on: 03/20/2025

Property Details
Home Type
- Multi-Family
Est. Annual Taxes
- $9,482
Year Built
- Built in 1972 | Remodeled
Lot Details
- 8,298 Sq Ft Lot
- North Facing Home
- Wood Fence
Parking
- 1 Car Garage
Home Design
- Duplex
- Brick Exterior Construction
- Slab Foundation
- Shingle Roof
Interior Spaces
- 945 Sq Ft Home
- 1-Story Property
- Open Floorplan
- Built-In Features
- Ceiling Fan
- Vinyl Flooring
- City Views
Kitchen
- Breakfast Bar
- Gas Range
- Dishwasher
- Disposal
Bedrooms and Bathrooms
- 2 Main Level Bedrooms
- 2 Full Bathrooms
Schools
- Padron Elementary School
- Burnet Middle School
- Lyndon B Johnson High School
Utilities
- Central Heating and Cooling System
- ENERGY STAR Qualified Water Heater
Listing and Financial Details
- Security Deposit $1,900
- Tenant pays for all utilities
- 12 Month Lease Term
- $75 Application Fee
- Assessor Parcel Number 02441209110000
- Tax Block J
Community Details
Overview
- No Home Owners Association
- Quail Creek West Sec 04 Subdivision
Pet Policy
- Pet Deposit $350
- Breed Restrictions
Map
Source: Unlock MLS (Austin Board of REALTORS®)
MLS Number: 2457499
APN: 250258
- 9609 Chukar Cir
- 9634 Chukar Cir
- 1702 Coturnix Dr
- 9614 Newfoundland Cir
- 9433 Singing Quail Dr
- 9458 Singing Quail Dr
- 9406 Quail Meadow Dr
- 9222 Singing Quail Dr
- 9501 Quail Ct
- 1314 Quailfield Cir
- 1504 Colony Creek Dr
- 9011 W Pointer Ln
- 10005 Quail Hutch Dr
- 9906 Oak Run Dr
- 9006 Lodge Ct
- 9001 Lodge Ct
- 1415 Mearns Meadow Blvd
- 10113 Quail Hutch Dr
- 1503 Norseman Terrace
- 1337 Neans Dr
