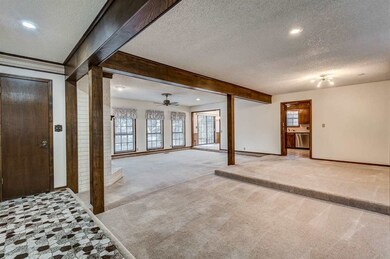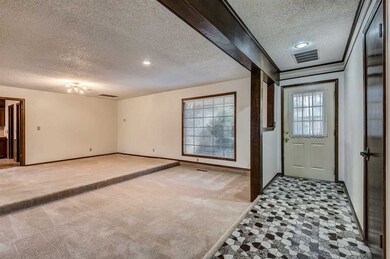
1605 S Fairfield Dr Stillwater, OK 74074
Highlights
- Second Kitchen
- Fireplace
- Brick Veneer
- Westwood Elementary School Rated A
- 2 Car Attached Garage
- Patio
About This Home
As of May 2025This two-story home in Southwest Stillwater, is located in the Westwood school district and offers an abundance of amenities and living space. With a total of four bedrooms and 2.5 bathrooms, the layout is thoughtfully designed to maximize comfort and convenience. The main floor features a spacious living room with fireplace, kitchen equipped with a large breakfast area, and formal dining. The primary living spaces downstairs provide ample room for hosting large gatherings and entertaining guests. Two of the bedrooms are conveniently located on the ground floor, making them ideal for guests or family members seeking easy access. Upstairs, the home expands to include a versatile bonus room, two additional bedrooms, full bathroom, a second kitchen, utility room, and another dining area. This unique setup provides endless possibilities, whether you envision a multigenerational living arrangement, a private guest suite, or a dedicated space for hobbies and entertainment. The home's layout and features make it an exceptional choice for those seeking both functionality and flexibility. A few items to note- the home has 2 HVAC’s (upstairs HVAC is new), 2 Hot water tanks, refrigerators, washers & dryers remain with the property no warranties apply.
Last Agent to Sell the Property
RE/MAX Signature License #179174 Listed on: 01/04/2025

Last Buyer's Agent
Non Member
Non Member Office
Home Details
Home Type
- Single Family
Est. Annual Taxes
- $1,567
Year Built
- Built in 1977
Lot Details
- Partially Fenced Property
- Wood Fence
- Aluminum or Metal Fence
Home Design
- Brick Veneer
- Slab Foundation
- Composition Roof
Interior Spaces
- 2,881 Sq Ft Home
- 2-Story Property
- Fireplace
- Window Treatments
Kitchen
- Second Kitchen
- Range
- Dishwasher
- Disposal
Bedrooms and Bathrooms
- 4 Bedrooms
Parking
- 2 Car Attached Garage
- Garage Door Opener
Outdoor Features
- Patio
Utilities
- Forced Air Heating and Cooling System
- Heating System Uses Natural Gas
Similar Homes in Stillwater, OK
Home Values in the Area
Average Home Value in this Area
Property History
| Date | Event | Price | Change | Sq Ft Price |
|---|---|---|---|---|
| 05/01/2025 05/01/25 | Sold | $225,000 | -18.2% | $78 / Sq Ft |
| 04/18/2025 04/18/25 | Pending | -- | -- | -- |
| 04/08/2025 04/08/25 | Price Changed | $274,900 | -1.5% | $95 / Sq Ft |
| 03/03/2025 03/03/25 | Price Changed | $279,000 | -6.7% | $97 / Sq Ft |
| 01/04/2025 01/04/25 | For Sale | $299,000 | -- | $104 / Sq Ft |
Tax History Compared to Growth
Agents Affiliated with this Home
-
Brooke Stuart

Seller's Agent in 2025
Brooke Stuart
RE/MAX
(405) 612-5733
103 Total Sales
-
N
Buyer's Agent in 2025
Non Member
Non Member Office
Map
Source: Stillwater Board of REALTORS®
MLS Number: 131198
- 916 S Linford Dr
- 4500 W Aggie Dr
- 4424 Prescot Dr
- 1005 S Country Club Rd
- 4600 W 9th Ave
- 922 S West Oaks
- 4705 W Country Club Dr
- 4807 W 11th Ave
- 4814 W Country Club Dr
- 1206 Martin St
- 4712 W 8th Ave
- 1324 S Mansfield Dr
- 1024 S Woodcrest Dr
- 1109 S Springdale Dr
- 4910 W Woodland Ct
- 1601 Fiddlers Hill
- 1805 S Hillside St Unit 4617 W 18th Ave
- 4613 W 18th Ave
- 1508 Westbrook Ct
- 5324 W Country Club Dr






