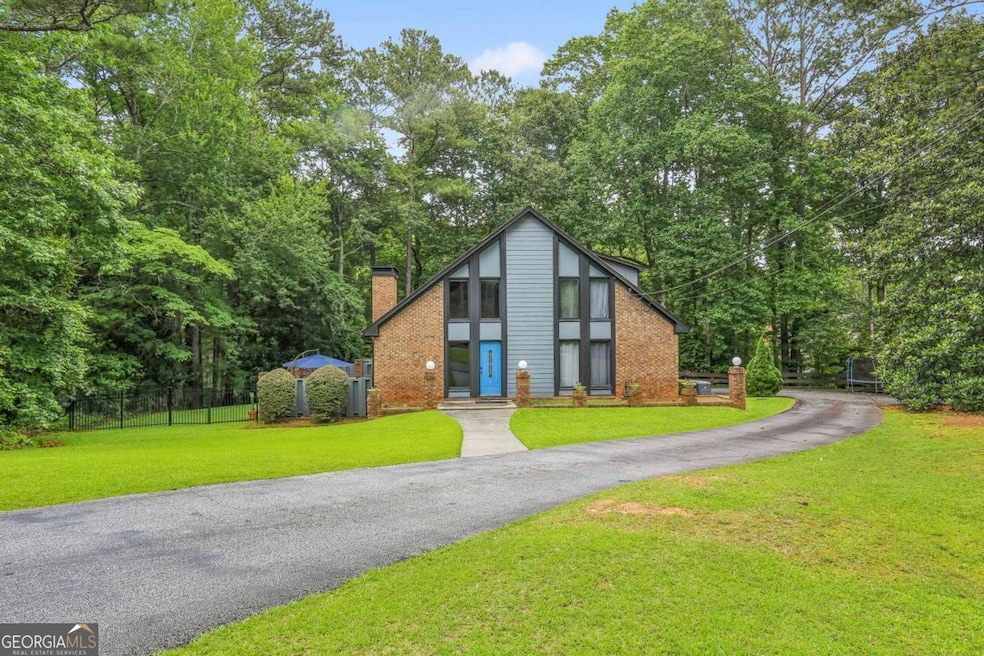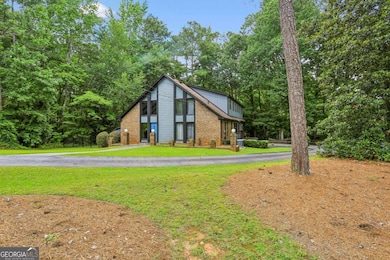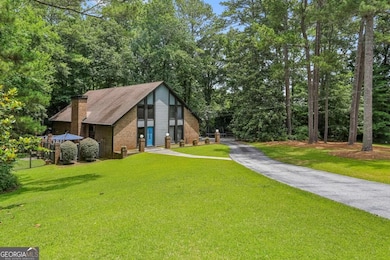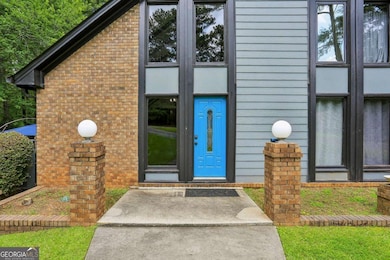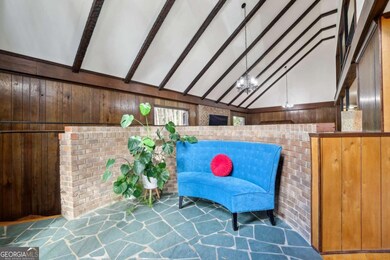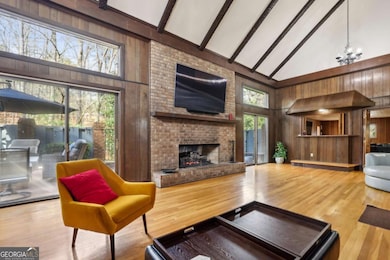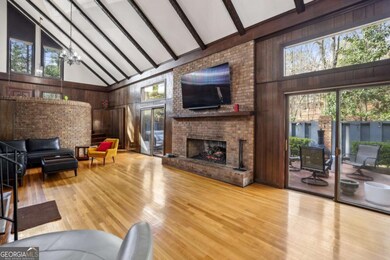1605 Saint Tropez Way Atlanta, GA 30350
Dunwoody Panhandle NeighborhoodEstimated payment $4,758/month
Highlights
- Golf Course Community
- A-Frame Home
- Property is near public transit
- North Springs High School Rated A-
- Dining Room Seats More Than Twelve
- Private Lot
About This Home
Mid-Century Dream Nestled on 1.4 acres adjacent to the Chattahoochee River National Recreation Area, this property is ideally positioned near Dunwoody, Roswell, and Avalon, and just 28 minutes from Midtown Atlanta. This home exemplifies timeless Mid-Century architecture, set on a sprawling wooded corner lot that offers privacy and tranquility. You are welcomed by a gracefully curved driveway leading to a side-entry 2-car garage with ample parking. Inside, you'll find an expansive two-story living area, a masterpiece of design featuring soaring ceilings, beautiful wood beams, and a stunning brick fireplace. A wall of windows floods the space with natural light, while a charming catwalk on the second level, to navigate the bedrooms, adds a unique architectural touch. The rich wood accents and retro flair of the 1960s-style bar, complete with PELLA accordion shutters, create an inviting atmosphere ideal for both intimate family moments and grand social gatherings. Below the kitchen level, there's a spacious basement perfect for storage, a flex space, or a workshop. This area is well-lit, waterproofed, and radon-remediated. Recent upgrades by the current owners include a new HVAC system, hardwood floors upstairs, a generator, and a radon remediation system, ensuring you can move in with ease and personalize this home to your taste. Schedule your private tour today
Open House Schedule
-
Saturday, November 15, 20251:00 to 3:00 pm11/15/2025 1:00:00 PM +00:0011/15/2025 3:00:00 PM +00:00Add to Calendar
Home Details
Home Type
- Single Family
Est. Annual Taxes
- $8,018
Year Built
- Built in 1969
Lot Details
- 1.4 Acre Lot
- Back Yard Fenced
- Private Lot
- Corner Lot
- Wooded Lot
Home Design
- A-Frame Home
- Four Sided Brick Exterior Elevation
Interior Spaces
- 3,839 Sq Ft Home
- 2-Story Property
- Wet Bar
- Beamed Ceilings
- Ceiling Fan
- Gas Log Fireplace
- Window Treatments
- Family Room
- Dining Room Seats More Than Twelve
- Wood Flooring
- Unfinished Basement
- Interior and Exterior Basement Entry
- Fire and Smoke Detector
- Laundry Room
Kitchen
- Breakfast Room
- Walk-In Pantry
- Double Oven
Bedrooms and Bathrooms
- 4 Bedrooms
- Walk-In Closet
- Double Vanity
Parking
- 3 Car Garage
- Parking Pad
- Side or Rear Entrance to Parking
Outdoor Features
- Patio
Location
- Property is near public transit
- Property is near schools
- Property is near shops
Schools
- Dunwoody Springs Elementary School
- Sandy Springs Middle School
- North Springs High School
Utilities
- Central Heating and Cooling System
- Power Generator
- Electric Water Heater
- Septic Tank
- High Speed Internet
- Cable TV Available
Listing and Financial Details
- Legal Lot and Block 31 / A
Community Details
Overview
- Property has a Home Owners Association
- Four Seasons Subdivision
Recreation
- Golf Course Community
- Tennis Courts
- Community Pool
- Park
Security
- Card or Code Access
Map
Home Values in the Area
Average Home Value in this Area
Tax History
| Year | Tax Paid | Tax Assessment Tax Assessment Total Assessment is a certain percentage of the fair market value that is determined by local assessors to be the total taxable value of land and additions on the property. | Land | Improvement |
|---|---|---|---|---|
| 2025 | $8,018 | $271,400 | $93,360 | $178,040 |
| 2023 | $8,018 | $271,920 | $93,360 | $178,560 |
| 2022 | $6,932 | $235,280 | $103,400 | $131,880 |
| 2021 | $4,917 | $323,960 | $101,120 | $222,840 |
| 2020 | $2,084 | $174,200 | $55,920 | $118,280 |
| 2019 | $4,830 | $171,120 | $54,920 | $116,200 |
| 2018 | $2,796 | $167,120 | $53,640 | $113,480 |
| 2017 | $2,036 | $119,800 | $26,520 | $93,280 |
| 2016 | $2,029 | $119,800 | $26,520 | $93,280 |
| 2015 | $2,032 | $119,800 | $26,520 | $93,280 |
| 2014 | $2,032 | $119,800 | $26,520 | $93,280 |
Property History
| Date | Event | Price | List to Sale | Price per Sq Ft | Prior Sale |
|---|---|---|---|---|---|
| 11/07/2025 11/07/25 | Price Changed | $775,900 | -1.1% | $202 / Sq Ft | |
| 10/23/2025 10/23/25 | Price Changed | $784,900 | -4.7% | $204 / Sq Ft | |
| 10/07/2025 10/07/25 | For Sale | $824,000 | +27.7% | $215 / Sq Ft | |
| 08/17/2021 08/17/21 | Sold | $645,500 | +0.9% | $168 / Sq Ft | View Prior Sale |
| 07/15/2021 07/15/21 | Pending | -- | -- | -- | |
| 06/21/2021 06/21/21 | For Sale | $639,500 | -- | $167 / Sq Ft |
Purchase History
| Date | Type | Sale Price | Title Company |
|---|---|---|---|
| Warranty Deed | $645,500 | -- | |
| Quit Claim Deed | -- | -- |
Mortgage History
| Date | Status | Loan Amount | Loan Type |
|---|---|---|---|
| Open | $516,400 | New Conventional |
Source: Georgia MLS
MLS Number: 10619914
APN: 06-0356-0002-018-7
- 980 Fenimore Cir
- 8205 Innsbruck Dr
- 5717 Braddock Ct
- 1495 Spalding Dr
- 1620 Saddle Ridge Way
- 5697 Whitehall Walk
- 1120 Whitehall Pointe
- 1490 Chevron Dr
- 1293 Witham Dr
- 1136 Coronation Dr
- 7570 Chaparral Dr
- 7590 Chaparral Dr
- 5395 Mount Vernon Way
- 8265 Berkley Ridge
- 7565 Ball Mill Rd
- 2180 Spalding Dr
- 1792 Ball Mill Ct
- 812 Stratford Ct
- 1655 Misty Oaks Dr
- 1620 Chevron Way
- 175 Smithdun Ln
- 1159 Aurora Ct
- 1290 Zucchini Cir
- 8025 Linfield Way
- 8020 Linfield Way
- 1640 Lazy River Ln Unit 1
- 501 Northridge Rd
- 580 Northridge Crossing Dr
- 7955 Magnolia Square
- 1067 Pitts Rd Unit 1041_E
- 1067 Pitts Rd Unit 1058_G
- 1067 Pitts Rd
- 5218 Meadowcreek Dr
- 515 Granite Ridge Place
- 475 Granite Ridge Place
- 469 Granite Ridge Place
- 100 Highland Park Trail
- 2004 Wingate Way Unit 2004
- 550 Northridge Pkwy
