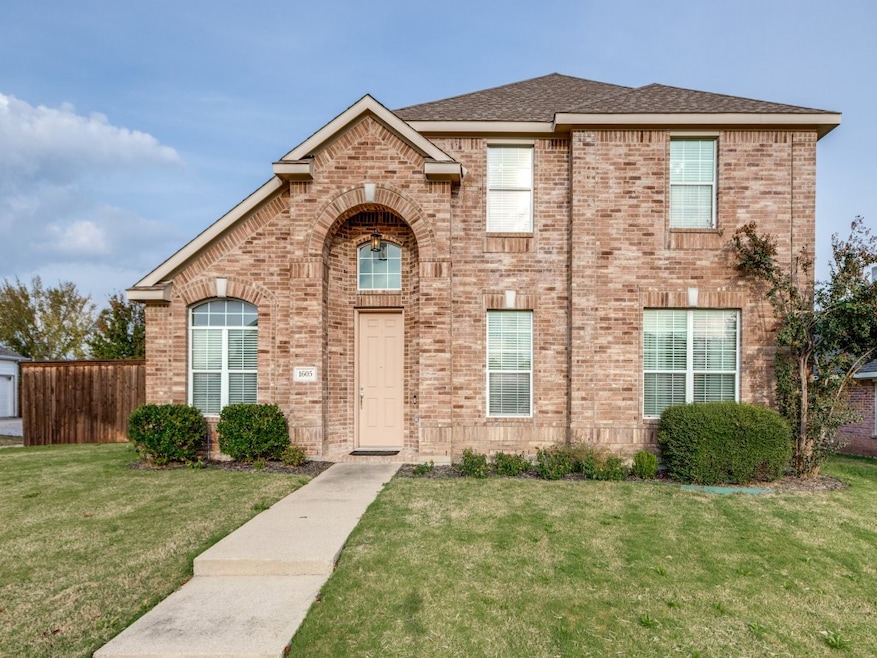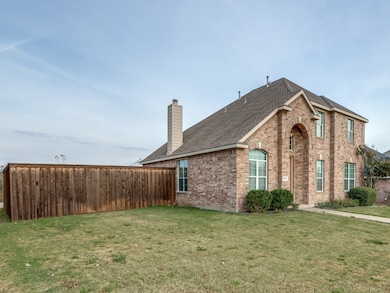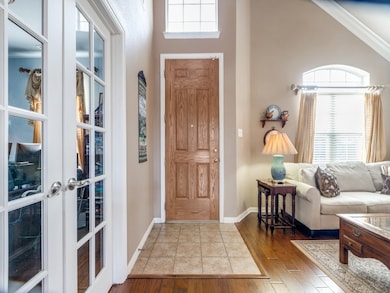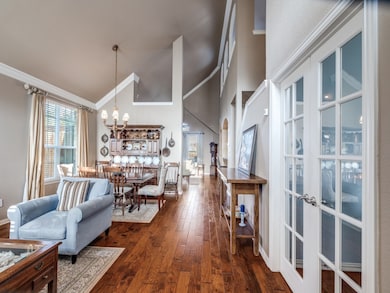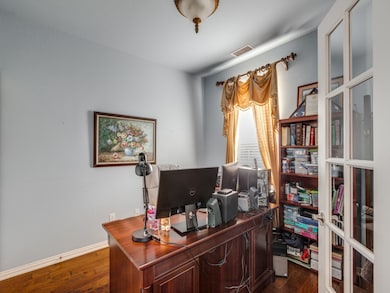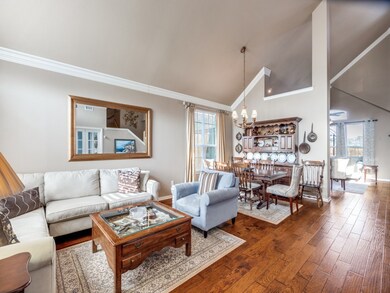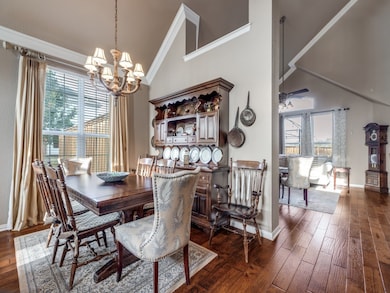1605 San Carlos Dr van Alstyne, TX 75495
Estimated payment $2,715/month
Highlights
- Very Popular Property
- Open Floorplan
- Traditional Architecture
- John & Nelda Partin Elementary School Rated A
- Vaulted Ceiling
- Wood Flooring
About This Home
Welcome to this beautiful and versatile 4-bedroom with dedicated office, 2.5-bath home in highly sought-after Van Alstyne ISD! From the moment you step inside, you’re greeted by soaring ceilings and an inviting formal entry that flows seamlessly into the spacious family room and open kitchen—an ideal setup for gatherings around the cozy fireplace. Expansive windows fill the home with natural light, creating a warm and welcoming atmosphere throughout. The eat-in kitchen offers ample cabinets, generous counter space, bar seating, a center island—perfect for everyday living and entertaining. A convenient half bath is located downstairs. The primary bedroom is conveniently located downstairs and provides a serene retreat complete with a HUGE 9x15 walk-in closet and a spacious en suite bathroom. Upstairs, enjoy the flexible layout that includes a game-flex room and 3 additional bedrooms, one of the bedrooms has an en-suite bathroom. This home also features a bolted down 6x10 family safe-storm shelter, and a generator for added peace of mind. Step outside to a low-maintenance backyard featuring an 8-ft board-on-board fence and a 12x18 outbuilding (not included in square footage) with electricity and window AC unit. This versatile space is perfect for a craft room, exercise studio, home school area, workshop, man cave-she-shed, art studio, music room, storage for hobbies, or anything your lifestyle needs. With its thoughtful layout, incredible flexibility, and exceptional location, this home offers the perfect blend of elegance, comfort, and functionality. Don’t miss this gem!
Listing Agent
Keller Williams Realty Allen Brokerage Phone: 214-794-9738 License #0425730 Listed on: 11/21/2025

Home Details
Home Type
- Single Family
Est. Annual Taxes
- $8,406
Year Built
- Built in 2004
Lot Details
- 8,973 Sq Ft Lot
- Wood Fence
- Landscaped
- Sprinkler System
- Lawn
- Back Yard
HOA Fees
- $40 Monthly HOA Fees
Parking
- 2 Car Attached Garage
- Rear-Facing Garage
- Garage Door Opener
Home Design
- Traditional Architecture
- Brick Exterior Construction
- Slab Foundation
- Composition Roof
- Asphalt Roof
Interior Spaces
- 2,688 Sq Ft Home
- 2-Story Property
- Open Floorplan
- Vaulted Ceiling
- Ceiling Fan
- Chandelier
- Decorative Lighting
- Window Treatments
- Family Room with Fireplace
- Loft
Kitchen
- Eat-In Kitchen
- Gas Cooktop
- Microwave
- Dishwasher
- Kitchen Island
- Granite Countertops
- Disposal
Flooring
- Wood
- Carpet
- Ceramic Tile
Bedrooms and Bathrooms
- 4 Bedrooms
- Walk-In Closet
Laundry
- Laundry in Utility Room
- Washer and Electric Dryer Hookup
Outdoor Features
- Outdoor Storage
Schools
- John And Nelda Partin Elementary School
- Van Alstyne High School
Utilities
- Central Heating and Cooling System
- Heating System Uses Natural Gas
- High Speed Internet
- Cable TV Available
Community Details
- Association fees include all facilities, management
- Neighborhood Management Association
- Georgetown Village Ph One Subdivision
Listing and Financial Details
- Legal Lot and Block 2 / A
- Assessor Parcel Number 136146
Map
Home Values in the Area
Average Home Value in this Area
Tax History
| Year | Tax Paid | Tax Assessment Tax Assessment Total Assessment is a certain percentage of the fair market value that is determined by local assessors to be the total taxable value of land and additions on the property. | Land | Improvement |
|---|---|---|---|---|
| 2025 | $1,864 | $377,339 | -- | -- |
| 2024 | $7,641 | $343,035 | $0 | $0 |
| 2023 | $1,864 | $311,850 | $0 | $0 |
| 2022 | $6,878 | $283,500 | $0 | $0 |
| 2021 | $6,655 | $257,727 | $43,800 | $213,927 |
| 2020 | $6,687 | $246,884 | $43,800 | $203,084 |
| 2019 | $6,541 | $245,390 | $36,366 | $209,024 |
| 2018 | $6,076 | $240,722 | $36,366 | $204,356 |
| 2017 | $5,315 | $217,542 | $36,366 | $181,176 |
| 2016 | $4,832 | $184,819 | $24,274 | $160,545 |
| 2015 | $3,488 | $157,580 | $24,274 | $133,306 |
| 2014 | $3,540 | $149,125 | $24,274 | $124,851 |
Property History
| Date | Event | Price | List to Sale | Price per Sq Ft |
|---|---|---|---|---|
| 11/21/2025 11/21/25 | For Sale | $375,000 | -- | $140 / Sq Ft |
Purchase History
| Date | Type | Sale Price | Title Company |
|---|---|---|---|
| Vendors Lien | -- | -- | |
| Warranty Deed | -- | -- |
Mortgage History
| Date | Status | Loan Amount | Loan Type |
|---|---|---|---|
| Open | $90,000 | Purchase Money Mortgage | |
| Previous Owner | $136,500 | Construction |
Source: North Texas Real Estate Information Systems (NTREIS)
MLS Number: 21118270
APN: 136146
- TBD San Carlos Dr
- 1527 San Carlos Dr
- 321 Williamsburg Dr
- 1483 S Waco St
- 1514 Hanover Ln
- 1704 Southridge Dr
- 1908 Shearwater Place
- 1524 Greenbrier Dr
- 517 Thompson Dr
- 1503 Red Clover Ave
- -000 Martin Duke Rd
- 1437 Red Clover Ave
- 1417 Red Clover Ave
- 1426 Red Clover Ave
- 1422 Red Clover Ave
- 1427 Golden Meadow Dr
- 1423 Foxglove Park
- 605 Bonnie Rose Ln
- 609 Bonnie Rose Ln
- 254 E Houston St
- 1732 Beasley St
- 424 Martin Duke Rd
- 1504 Foxglove Dr
- 345 Huntley St
- 1185 E Jefferson St
- 102 Bailey St
- 271 Texana St
- 519 Tolson Ave
- 1625 Mcdougall Creek
- 1340 County Road 1106
- 517 Williams Way
- 607 Metallic Tree Ln
- 336 Carlyle St
- 3316 Dumas Dr
- 1305 Benwick Dr
- 3109 Bowen St
- 306 Garrett Ct
- 948 Ravenwood Ln
- 949 Billups Dr
- 132 Collin St
