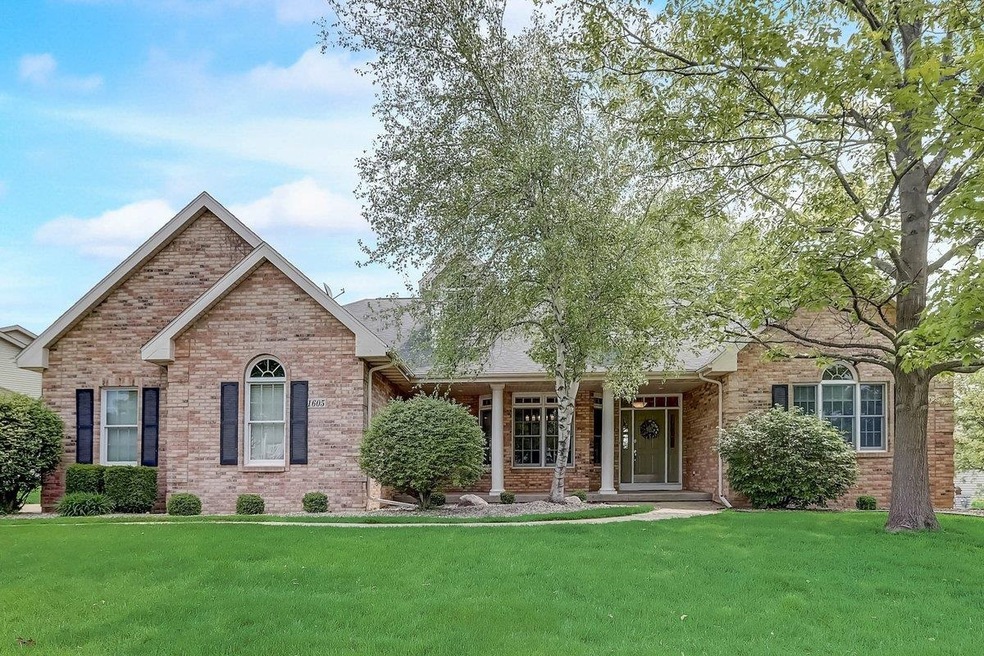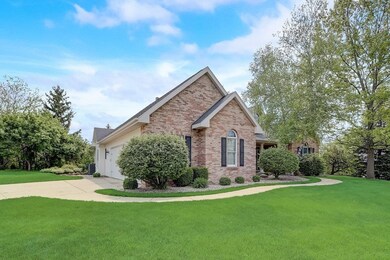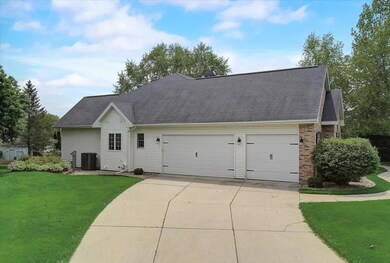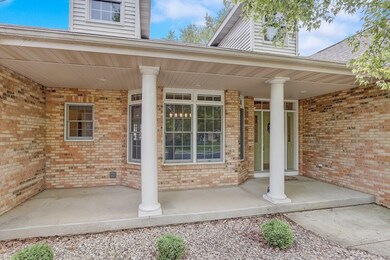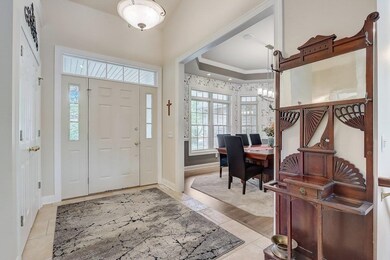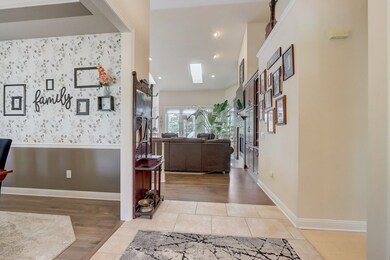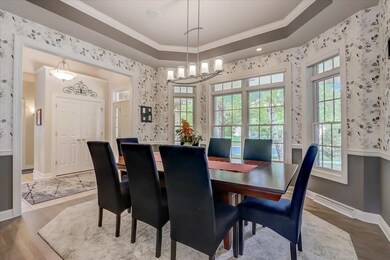
1605 Savannah Way Waunakee, WI 53597
Highlights
- Open Floorplan
- Deck
- Ranch Style House
- Arboretum Elementary School Rated A
- Vaulted Ceiling
- Wood Flooring
About This Home
As of July 2023ALL BRICK FRONT RANCH HOME w/5 Bedrooms, 3.5 Baths, Office, 1st Floor Laundry+3 Car Garage w/Dedicated Circuit for EV Car Charger! Gorgeous Kitchen w/Cherry Cabinets, New Quartz Countertops, Work Island+Dinette Area that opens to the Great Room w/Soaring Ceilings & Fireplace! STUNNING...STUNNING Custom Stained Maple Floors! Master Suite w/Tray Ceiling, Huge Walk-in Closet & a Single Closet + Private Full Bath w/Shower & Jetted Tub! Humongous Family Room in Walkout L/L w/Wet Bar & New Carpet! Formal Dining Room w/Crown Molding! Composite Deck w/Natural Gas Hookup in 2016! Anderson Windows! Fenced Yard! White Trim! Zoned HVAC! Tons of Storage! NEW Central Air-2021! NEW Stove, Dishwasher, Micro-2018! NEW H2O Heater-2012! NEW Roof-2011! OPTION TO JOIN NEIGHBORHOOD POOL! www.southbridgepool.com
Home Details
Home Type
- Single Family
Est. Annual Taxes
- $9,715
Year Built
- Built in 1999
Lot Details
- 0.3 Acre Lot
- Fenced Yard
Home Design
- Ranch Style House
- Brick Exterior Construction
- Poured Concrete
- Vinyl Siding
- Radon Mitigation System
Interior Spaces
- Open Floorplan
- Wet Bar
- Vaulted Ceiling
- Skylights
- Gas Fireplace
- Great Room
- Den
- Wood Flooring
Kitchen
- Breakfast Bar
- Oven or Range
- Microwave
- Dishwasher
- Kitchen Island
- Disposal
Bedrooms and Bathrooms
- 5 Bedrooms
- Split Bedroom Floorplan
- Walk-In Closet
- Primary Bathroom is a Full Bathroom
- Hydromassage or Jetted Bathtub
- Separate Shower in Primary Bathroom
- Walk-in Shower
Partially Finished Basement
- Walk-Out Basement
- Basement Fills Entire Space Under The House
- Basement Windows
Parking
- 3 Car Attached Garage
- Garage Door Opener
- Driveway Level
Accessible Home Design
- Accessible Full Bathroom
- Accessible Bedroom
- Low Pile Carpeting
Schools
- Call School District Elementary School
- Waunakee Middle School
- Waunakee High School
Utilities
- Forced Air Zoned Heating and Cooling System
- Water Softener
- High Speed Internet
- Cable TV Available
Additional Features
- Air Cleaner
- Deck
Community Details
- Built by Vintage Homes
- Southbridge Subdivision
Ownership History
Purchase Details
Home Financials for this Owner
Home Financials are based on the most recent Mortgage that was taken out on this home.Purchase Details
Purchase Details
Home Financials for this Owner
Home Financials are based on the most recent Mortgage that was taken out on this home.Purchase Details
Home Financials for this Owner
Home Financials are based on the most recent Mortgage that was taken out on this home.Similar Homes in Waunakee, WI
Home Values in the Area
Average Home Value in this Area
Purchase History
| Date | Type | Sale Price | Title Company |
|---|---|---|---|
| Deed | $665,000 | None Listed On Document | |
| Interfamily Deed Transfer | -- | Attorney | |
| Warranty Deed | $421,500 | Attorney | |
| Deed | $420,000 | None Available |
Mortgage History
| Date | Status | Loan Amount | Loan Type |
|---|---|---|---|
| Open | $466,000 | New Conventional | |
| Closed | $498,750 | New Conventional | |
| Previous Owner | $150,000 | New Conventional | |
| Previous Owner | $140,000 | Unknown | |
| Previous Owner | $400,400 | New Conventional | |
| Previous Owner | $50,000 | Credit Line Revolving | |
| Previous Owner | $300,000 | New Conventional | |
| Previous Owner | $303,000 | Stand Alone Refi Refinance Of Original Loan | |
| Previous Owner | $300,000 | Unknown |
Property History
| Date | Event | Price | Change | Sq Ft Price |
|---|---|---|---|---|
| 07/14/2023 07/14/23 | Sold | $665,000 | -0.7% | $166 / Sq Ft |
| 06/07/2023 06/07/23 | Pending | -- | -- | -- |
| 06/02/2023 06/02/23 | Price Changed | $669,900 | -2.9% | $167 / Sq Ft |
| 05/14/2023 05/14/23 | For Sale | $689,900 | +63.7% | $172 / Sq Ft |
| 06/19/2015 06/19/15 | Sold | $421,500 | -6.3% | $103 / Sq Ft |
| 04/29/2015 04/29/15 | Pending | -- | -- | -- |
| 01/21/2015 01/21/15 | For Sale | $450,000 | +7.1% | $110 / Sq Ft |
| 06/15/2012 06/15/12 | Sold | $420,000 | -4.5% | $103 / Sq Ft |
| 05/21/2012 05/21/12 | Pending | -- | -- | -- |
| 04/27/2012 04/27/12 | For Sale | $439,900 | -- | $108 / Sq Ft |
Tax History Compared to Growth
Tax History
| Year | Tax Paid | Tax Assessment Tax Assessment Total Assessment is a certain percentage of the fair market value that is determined by local assessors to be the total taxable value of land and additions on the property. | Land | Improvement |
|---|---|---|---|---|
| 2024 | $10,138 | $615,400 | $119,500 | $495,900 |
| 2023 | $9,258 | $582,200 | $119,500 | $462,700 |
| 2021 | $9,659 | $491,000 | $114,500 | $376,500 |
| 2020 | $9,340 | $491,000 | $114,500 | $376,500 |
| 2019 | $9,307 | $491,000 | $114,500 | $376,500 |
| 2018 | $9,136 | $426,000 | $109,500 | $316,500 |
| 2017 | $9,063 | $426,000 | $109,500 | $316,500 |
| 2016 | $8,907 | $424,500 | $109,500 | $315,000 |
| 2015 | $8,748 | $424,500 | $109,500 | $315,000 |
| 2014 | -- | $424,500 | $109,500 | $315,000 |
| 2013 | $9,290 | $424,500 | $109,500 | $315,000 |
Agents Affiliated with this Home
-

Seller's Agent in 2023
Judy Acker Maly
RE/MAX
(608) 212-2000
273 in this area
707 Total Sales
-

Buyer's Agent in 2023
Tiffany Tobias
Stark Company, REALTORS
(608) 577-9155
3 in this area
66 Total Sales
-
C
Seller's Agent in 2015
Carol Christensen
South Central Non-Member
-

Seller's Agent in 2012
Peggy Acker-Farber
RE/MAX
(608) 575-4600
244 in this area
645 Total Sales
-

Buyer's Agent in 2012
Dan Bowden
Restaino & Associates
(608) 220-5311
106 Total Sales
Map
Source: South Central Wisconsin Multiple Listing Service
MLS Number: 1955987
APN: 0809-162-7058-9
- 1612 Savannah Way
- 1706 Ashlawn Ln
- 1952 Foggy Mountain Pass
- 5802 Woodland Dr
- 5838 Holstein Ct
- 5824 Eagle Prairie Ct
- 5831 Eagle Prairie Ct
- 1908 Winchester Way
- L104 Tuscany Ln
- 5018 Apricot Blossom Ct
- 5006 Apricot Blossom Ct
- 5017 Apricot Blossom Ct
- 5020 Peach Blossom Ct
- 5012 Apricot Blossom Ct
- L103 Tuscany Ln
- Lot 149 Tuscany Ln
- 5606 Shenandoah Dr
- 5571 Surrey Ln
- 1713 Daily Dr
- 5803 Bellewood Dr
