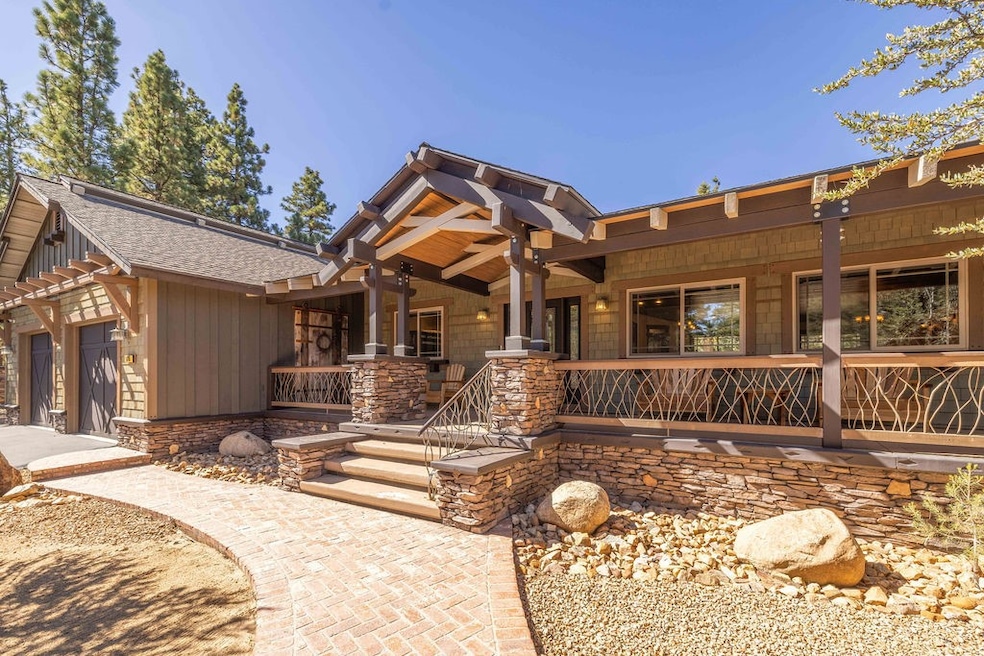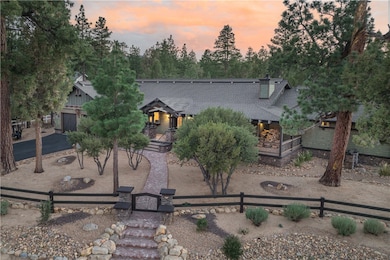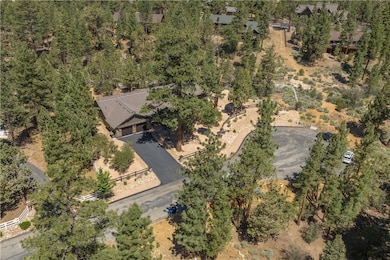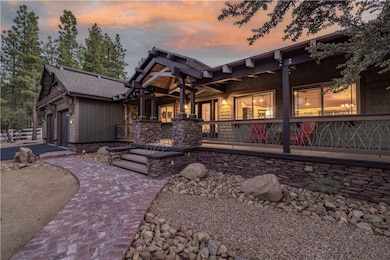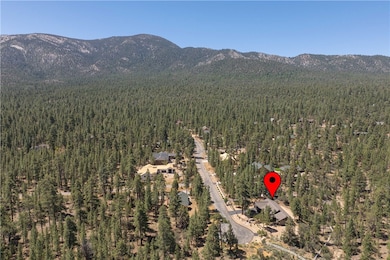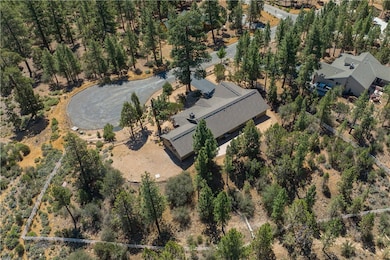1605 Shenandoah Way Big Bear City, CA 92314
Estimated payment $9,906/month
Highlights
- Custom Home
- View of Trees or Woods
- Open Floorplan
- Big Bear High School Rated A-
- 1.02 Acre Lot
- Fireplace in Primary Bedroom
About This Home
This breathtaking custom Craftsman home is tucked away on a quiet cul-de-sac in highly sought-after Meadowbrook Estates, offering privacy, serenity & timeless mountain charm. Built in 2014, this home showcases exceptional craftsmanship throughout — from the warm wood ceilings and detailed wood paneling to the open-concept layout that perfectly blends rustic elegance with modern comfort. The gourmet kitchen is a chef’s delight, featuring custom counters, a 6-burner range, spacious pantry, with high-end finishes throughout. The living area is centered around a stunning stone fireplace, perfect for cozy gatherings, while large windows frame the natural beauty that surrounds the home. With four spacious bedrooms, including two massive primary suites, each offering walk-in closets and luxurious private bathrooms, this home is ideal for multi-generational living or hosting guests. Step outside to enjoy the peaceful natural landscaping, thoughtfully designed for beauty and low maintenance. Recognized as the 2018 selectee for the Big Bear Valley Xeriscape Water Wise Garden Tour, this property harmonizes perfectly with its mountain setting. Close to the National Forest & only minutes from Big Bear Lake, ski slopes & the Village, this extraordinary home offers the best of mountain living - privacy, elegance, and connection to nature — all in one exceptional package. This is the mountain dream home you’ve been waiting for.
Listing Agent
KELLER WILLIAMS BIG BEAR Brokerage Phone: 909-936-0576 License #02060406 Listed on: 10/23/2025

Home Details
Home Type
- Single Family
Est. Annual Taxes
- $16,093
Year Built
- Built in 2014
Lot Details
- 1.02 Acre Lot
- Property fronts a county road
- Cul-De-Sac
- Partially Fenced Property
- Level Lot
- Back and Front Yard
- Density is up to 1 Unit/Acre
- Property is zoned BV/RS-1
Parking
- 2 Car Attached Garage
- Parking Available
- Two Garage Doors
- Driveway
Property Views
- Woods
- Neighborhood
Home Design
- Custom Home
- Craftsman Architecture
- Entry on the 1st floor
- Raised Foundation
- Composition Roof
Interior Spaces
- 3,184 Sq Ft Home
- 1-Story Property
- Open Floorplan
- High Ceiling
- Ceiling Fan
- Recessed Lighting
- Raised Hearth
- Blinds
- Sliding Doors
- Family Room Off Kitchen
- Living Room with Fireplace
- Living Room with Attached Deck
- Combination Dining and Living Room
- Home Security System
- Laundry Room
Kitchen
- Open to Family Room
- Breakfast Bar
- Double Oven
- Gas Cooktop
- Dishwasher
- Kitchen Island
- Disposal
Flooring
- Wood
- Carpet
- Tile
Bedrooms and Bathrooms
- 4 Main Level Bedrooms
- Fireplace in Primary Bedroom
- Walk-In Closet
- 3 Full Bathrooms
- Dual Vanity Sinks in Primary Bathroom
- Private Water Closet
- Hydromassage or Jetted Bathtub
- Bathtub with Shower
- Separate Shower
Outdoor Features
- Covered Patio or Porch
Utilities
- Forced Air Heating System
- Natural Gas Connected
- Gas Water Heater
Listing and Financial Details
- Tax Lot 29
- Tax Tract Number 16036
- Assessor Parcel Number 0315511090000
- $1,464 per year additional tax assessments
Community Details
Overview
- No Home Owners Association
Recreation
- Hiking Trails
- Bike Trail
Map
Home Values in the Area
Average Home Value in this Area
Tax History
| Year | Tax Paid | Tax Assessment Tax Assessment Total Assessment is a certain percentage of the fair market value that is determined by local assessors to be the total taxable value of land and additions on the property. | Land | Improvement |
|---|---|---|---|---|
| 2025 | $16,093 | $1,456,560 | $291,312 | $1,165,248 |
| 2024 | $16,093 | $1,428,000 | $285,600 | $1,142,400 |
| 2023 | $15,847 | $1,400,000 | $280,000 | $1,120,000 |
| 2022 | $14,713 | $1,300,000 | $260,000 | $1,040,000 |
| 2021 | $9,497 | $803,236 | $160,647 | $642,589 |
| 2020 | $9,653 | $795,000 | $159,000 | $636,000 |
| 2019 | $9,967 | $772,600 | $156,800 | $615,800 |
| 2018 | $9,197 | $772,600 | $156,800 | $615,800 |
| 2017 | $8,753 | $735,800 | $149,300 | $586,500 |
| 2016 | $8,337 | $700,800 | $142,200 | $558,600 |
| 2015 | $8,184 | $683,720 | $138,720 | $545,000 |
| 2014 | $5,639 | $448,720 | $138,720 | $310,000 |
Property History
| Date | Event | Price | List to Sale | Price per Sq Ft | Prior Sale |
|---|---|---|---|---|---|
| 10/23/2025 10/23/25 | For Sale | $1,625,000 | +16.1% | $510 / Sq Ft | |
| 09/12/2022 09/12/22 | Sold | $1,400,000 | -6.7% | $440 / Sq Ft | View Prior Sale |
| 08/12/2022 08/12/22 | Pending | -- | -- | -- | |
| 07/07/2022 07/07/22 | Price Changed | $1,499,990 | -9.6% | $471 / Sq Ft | |
| 06/22/2022 06/22/22 | For Sale | $1,660,000 | +27.7% | $521 / Sq Ft | |
| 12/16/2021 12/16/21 | Sold | $1,300,000 | 0.0% | $408 / Sq Ft | View Prior Sale |
| 10/29/2021 10/29/21 | Pending | -- | -- | -- | |
| 10/22/2021 10/22/21 | Price Changed | $1,300,000 | +8.8% | $408 / Sq Ft | |
| 10/11/2021 10/11/21 | For Sale | $1,195,000 | +50.3% | $375 / Sq Ft | |
| 12/20/2019 12/20/19 | Sold | $795,000 | 0.0% | $250 / Sq Ft | View Prior Sale |
| 11/22/2019 11/22/19 | Pending | -- | -- | -- | |
| 11/03/2019 11/03/19 | For Sale | $795,000 | -- | $250 / Sq Ft |
Purchase History
| Date | Type | Sale Price | Title Company |
|---|---|---|---|
| Grant Deed | $1,400,000 | Chicago Title | |
| Deed | -- | Cavin Jeffrey D | |
| Grant Deed | $1,300,000 | Ticor Title Company Oc | |
| Interfamily Deed Transfer | -- | Ticor Title | |
| Grant Deed | $795,000 | First American Title Company | |
| Interfamily Deed Transfer | -- | First American Title Company | |
| Grant Deed | $195,000 | First American | |
| Interfamily Deed Transfer | -- | None Available | |
| Grant Deed | $185,000 | Fidelity National Title Co |
Mortgage History
| Date | Status | Loan Amount | Loan Type |
|---|---|---|---|
| Previous Owner | $510,400 | New Conventional | |
| Previous Owner | $500,000 | Commercial | |
| Previous Owner | $375,000 | Adjustable Rate Mortgage/ARM | |
| Previous Owner | $156,000 | Balloon | |
| Previous Owner | $138,750 | Purchase Money Mortgage |
Source: California Regional Multiple Listing Service (CRMLS)
MLS Number: IG25245860
APN: 0315-511-09
- 0 Heritage Trail Unit IG25230709
- 0 Heritage Trail Unit 32502409
- 1635 Shenandoah Way
- 525 Pine Ln
- 351 Pine Ln
- 0 Spruce Ln Unit 32501912
- 0 Spruce Ln Unit 32501909
- 0 Spruce Ln Unit IG25167820
- 0 Spruce Ln Unit IG25167795
- 1020 Heritage Trail
- 634 Cedar Glen Dr
- 497 Cedar Ln
- 347 Spruce Ln
- 317 Spruce Ln
- 607 Spruce Ln
- 294 Pine Ln
- 854 Cedar Ln
- 0 State Ct Unit 25005050
- 604 Spruce Ln
- 267 Spruce Ln
- 317 Spruce Ln
- 607 Spruce Ln
- 766 Spruce Ln
- 130 Maple Ln
- 161 Moreno Ln
- 672 Holmes Ln
- 404 San Martin Dr
- 2060 Cedar Ln
- 1197 Mitchell Ln
- 158 Leonard Ln
- 1625 Malabar Way
- 2089 Shady Ln
- 2088 8th Ln
- 1560 Malabar Way
- 759 Los Angeles Ave
- 692 San Bernardino Ave
- 858 Los Angeles Ave
- 855 San Bernardino Ave
- 491 Santa Barbara Ave
- 699 Santa Barbara Ave
