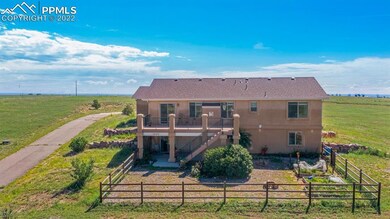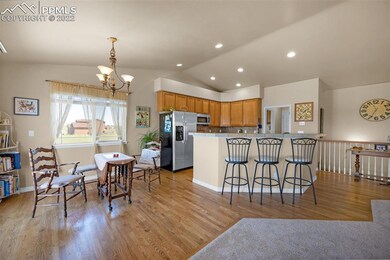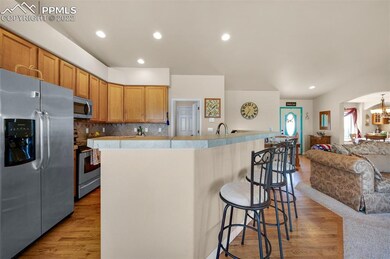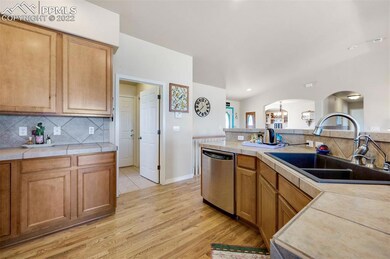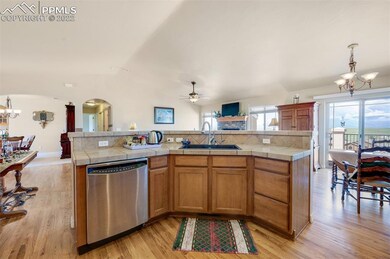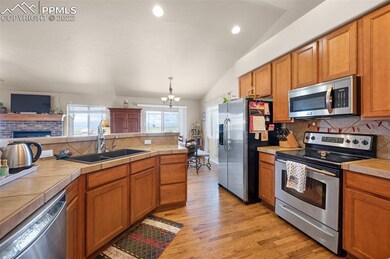
1605 Swigert Way Colorado Springs, CO 80929
Highlights
- Views of Pikes Peak
- Vaulted Ceiling
- Wood Flooring
- Solar Power System
- Ranch Style House
- 3 Car Attached Garage
About This Home
As of June 2024Savor The Breathtaking Pikes Peak And Mountain Views That Living In Colorado Is All About~A Perfect Escape From The City And A Busy Work Life, This Welcoming Home Makes You Want To Kick Off Your Shoes And Relax~The Well Appointed Kitchen Has Stainless Steel Appliances, 42" Upper Cabinets, Lots Of Cabinet And Counter Space, Island Seating, Pantry And Dining Nook That Opens To Deck Area~Separate Dining Room Is An Inviting Space To Enjoy All Your Special Get Togethers With Loved Ones~When The Snow Starts To Fall, You Can Get Cozy In The Living Room And Unwind By A Roaring Fire~Wake Up To Tranquil Mountain Views In The Main Level, Primary Bedroom Ste~Primary Ste Has A Luxurious Ensuite Bath With Soaking Tub, Dual Sinks And A Walk In Closet~Second Main Level Bedroom, Linen Closet, Hall Bath And Main Level Laundry Are Some Of The Awesome Conveniences Of This Desirable Floorplan~A Door Was Installed At The Bottom Of The Basement Stairs To Allow The Area To Be Completely Closed Off Or The Temporary Wall And Door Could Be Removed To Open It Back Up~Huge Rec Room With Bar Area Is A Great Place To Hang Out And Enjoy A Glass Of Wine Or Could Be Used As A Kitchenette~Plenty Of Space For Billiards Table Or Dining Table, TV Area And More~Three Sizeable Bedrooms All With Garden Level Windows And A 3/4 Bath Plus A Large Utility Room Round Out The Basement~The Walk Out Basement Opens To A 26 x 10 Patio That Is A Nice Place To Relax After A Day Of Working In The Garden~Exterior Features: NEWER Roof, Low Maintenance 25 x 11 Composite Deck, Concrete Patio, Stucco Exterior, Fenced Back Yard, And Peaceful Mountain Views~Some Of The Value Added Upgrades Include: Solar Panels, Reverse Osmosis Drinking Water In Kitchen, Water Softener, NEWER Central Air + More~Minutes From Schriever Air Force Base, Short Drive To Peterson Air Force Base And Ft. Carson~Easy Access To Colorado Springs Airport And Powers Corridor~Look No Futher, Grab Your Chance To Own Your Own This Special Property
Last Agent to Sell the Property
RE/MAX Advantage Realty, Inc. Listed on: 08/11/2022

Home Details
Home Type
- Single Family
Est. Annual Taxes
- $1,714
Year Built
- Built in 2006
Lot Details
- 2.58 Acre Lot
- Rural Setting
- Back Yard Fenced
Parking
- 3 Car Attached Garage
- Garage Door Opener
Property Views
- Pikes Peak
- Mountain
Home Design
- Ranch Style House
- Shingle Roof
- Stucco
Interior Spaces
- 3,131 Sq Ft Home
- Vaulted Ceiling
- Gas Fireplace
Kitchen
- <<microwave>>
- Dishwasher
- Disposal
Flooring
- Wood
- Carpet
- Tile
Bedrooms and Bathrooms
- 5 Bedrooms
Laundry
- Dryer
- Washer
Basement
- Walk-Out Basement
- Basement Fills Entire Space Under The House
Utilities
- Forced Air Heating and Cooling System
- Heating System Uses Natural Gas
- Well
Additional Features
- Solar Power System
- Concrete Porch or Patio
Ownership History
Purchase Details
Home Financials for this Owner
Home Financials are based on the most recent Mortgage that was taken out on this home.Purchase Details
Home Financials for this Owner
Home Financials are based on the most recent Mortgage that was taken out on this home.Purchase Details
Home Financials for this Owner
Home Financials are based on the most recent Mortgage that was taken out on this home.Purchase Details
Home Financials for this Owner
Home Financials are based on the most recent Mortgage that was taken out on this home.Purchase Details
Home Financials for this Owner
Home Financials are based on the most recent Mortgage that was taken out on this home.Purchase Details
Purchase Details
Purchase Details
Home Financials for this Owner
Home Financials are based on the most recent Mortgage that was taken out on this home.Purchase Details
Home Financials for this Owner
Home Financials are based on the most recent Mortgage that was taken out on this home.Similar Homes in Colorado Springs, CO
Home Values in the Area
Average Home Value in this Area
Purchase History
| Date | Type | Sale Price | Title Company |
|---|---|---|---|
| Warranty Deed | $690,000 | Heritage Title | |
| Warranty Deed | $650,000 | Unified Title | |
| Warranty Deed | $245,000 | None Available | |
| Interfamily Deed Transfer | -- | None Available | |
| Special Warranty Deed | $322,000 | None Available | |
| Special Warranty Deed | -- | None Available | |
| Trustee Deed | -- | None Available | |
| Warranty Deed | $450,500 | Unified Title Company | |
| Warranty Deed | $104,975 | Fahtco |
Mortgage History
| Date | Status | Loan Amount | Loan Type |
|---|---|---|---|
| Open | $550,800 | VA | |
| Previous Owner | $650,000 | VA | |
| Previous Owner | $70,000 | New Conventional | |
| Previous Owner | $316,167 | FHA | |
| Previous Owner | $360,400 | Unknown | |
| Previous Owner | $348,000 | Construction |
Property History
| Date | Event | Price | Change | Sq Ft Price |
|---|---|---|---|---|
| 06/07/2024 06/07/24 | Sold | $690,000 | -3.5% | $220 / Sq Ft |
| 05/08/2024 05/08/24 | Off Market | $715,000 | -- | -- |
| 03/23/2024 03/23/24 | For Sale | $715,000 | +10.0% | $228 / Sq Ft |
| 09/19/2022 09/19/22 | Sold | $650,000 | 0.0% | $208 / Sq Ft |
| 08/25/2022 08/25/22 | Off Market | $650,000 | -- | -- |
| 08/15/2022 08/15/22 | Pending | -- | -- | -- |
| 08/11/2022 08/11/22 | For Sale | $650,000 | -- | $208 / Sq Ft |
Tax History Compared to Growth
Tax History
| Year | Tax Paid | Tax Assessment Tax Assessment Total Assessment is a certain percentage of the fair market value that is determined by local assessors to be the total taxable value of land and additions on the property. | Land | Improvement |
|---|---|---|---|---|
| 2025 | $2,328 | $53,350 | -- | -- |
| 2024 | $1,729 | $46,210 | $7,360 | $38,850 |
| 2023 | $1,729 | $46,210 | $7,360 | $38,850 |
| 2022 | $1,820 | $34,110 | $5,950 | $28,160 |
| 2021 | $1,714 | $35,090 | $6,120 | $28,970 |
| 2020 | $1,596 | $30,870 | $5,080 | $25,790 |
| 2019 | $1,583 | $30,870 | $5,080 | $25,790 |
| 2018 | $1,558 | $29,180 | $3,840 | $25,340 |
| 2017 | $1,701 | $29,180 | $3,840 | $25,340 |
| 2016 | $1,783 | $30,340 | $4,010 | $26,330 |
| 2015 | $1,774 | $30,340 | $4,010 | $26,330 |
| 2014 | $1,794 | $30,340 | $4,340 | $26,000 |
Agents Affiliated with this Home
-
Donna Smith

Seller's Agent in 2024
Donna Smith
Merit Company Inc
(719) 243-1832
24 Total Sales
-
Todd McLain

Buyer's Agent in 2024
Todd McLain
RE/MAX
90 Total Sales
-
Kimberly Hunstiger

Seller's Agent in 2022
Kimberly Hunstiger
RE/MAX
(719) 648-2078
109 Total Sales
-
Krikor Yeurdjian

Buyer's Agent in 2022
Krikor Yeurdjian
HomeSmart
(719) 499-6258
15 Total Sales
Map
Source: Pikes Peak REALTOR® Services
MLS Number: 9324895
APN: 44280-01-011
- 14585 Park Canyon Rd
- 1710 Aldrin Place
- 75 N Curtis Rd Unit 39
- 75 N Curtis Rd Unit 16
- 75 N Curtis Rd Unit 45
- 14240 Highway 94
- 3650 Hare Haven Ln
- 14120 Highway 94
- 3695 Hare Haven Ln
- 3235 S Meridian Rd
- 8410 N Curtis Rd
- 2755 Lone Feather Dr
- 950 Drake Dr
- 1715 Terri Lee Dr
- 3915 S Meridian Rd
- 3955 S Meridian Rd
- 15530 Amo Rd
- 0 Drennan Rd Unit 2343202
- 0 Kennedy Rd
- 14655 Davis Rd

