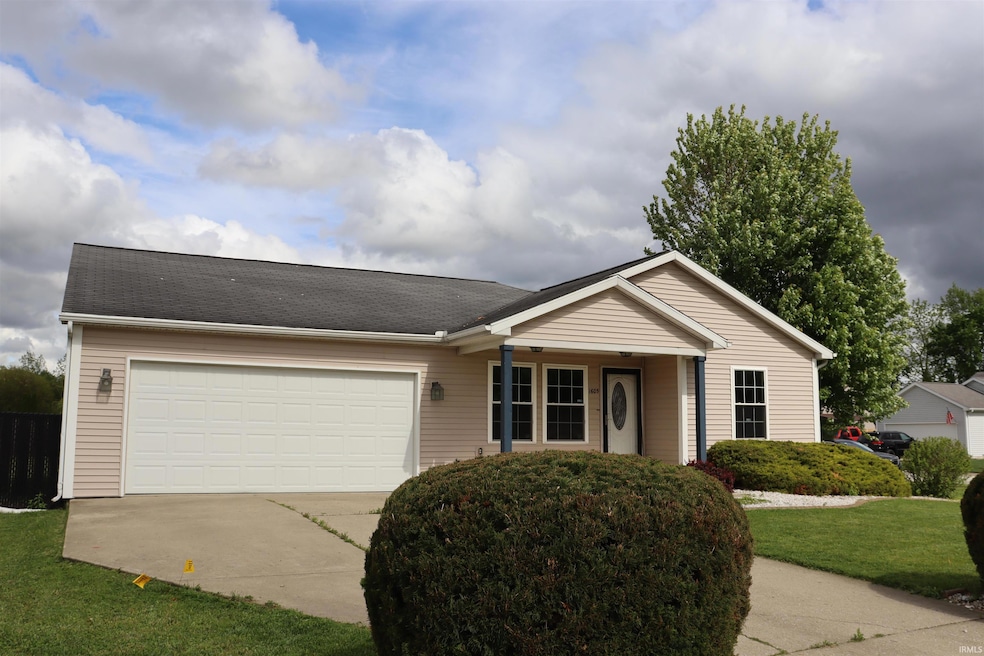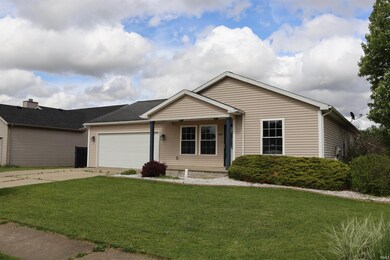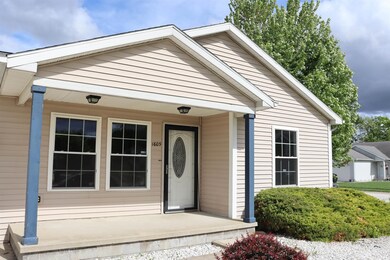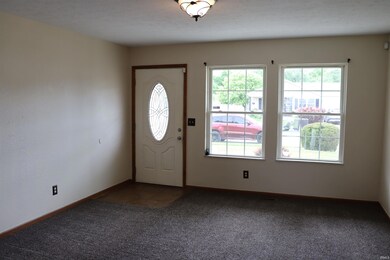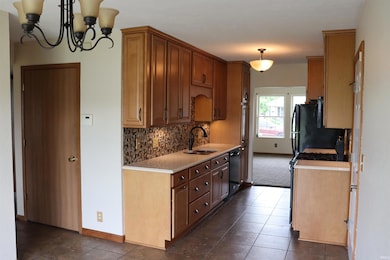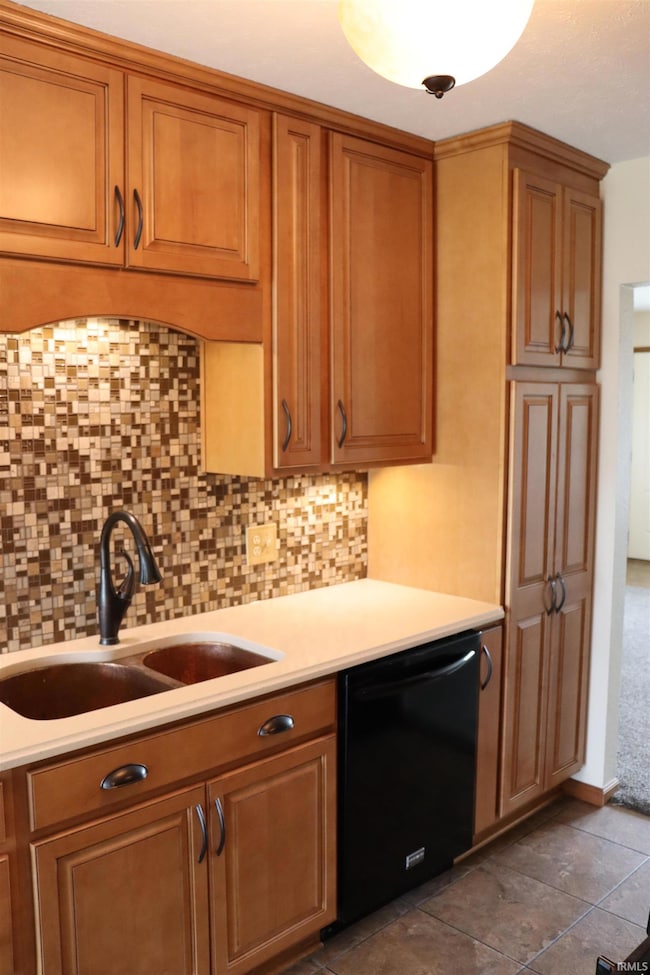
1605 Tippecanoe Dr Goshen, IN 46526
Highlights
- Ranch Style House
- Corner Lot
- Covered Patio or Porch
- NorthWood High School Rated A-
- Solid Surface Countertops
- 2 Car Attached Garage
About This Home
As of June 2025Sweet corner lot location with so much to offer! Landscaping, shed, fully fenced back yard, patio, and BBQ grill area make it a fantastic spot for entertaining. The custom kitchen with hickory cabinets, solid surface counter tops, hammered copper sink, and all appliances is a big bonus! All four bedrooms, full bath, and laundry are on the main level. Two car garage is extra deep and can fit all your extras. Completely move in ready and spotless!
Last Agent to Sell the Property
RE/MAX Results-Goshen Brokerage Phone: 574-533-9581 Listed on: 05/23/2025

Home Details
Home Type
- Single Family
Est. Annual Taxes
- $1,984
Year Built
- Built in 2003
Lot Details
- 0.25 Acre Lot
- Lot Dimensions are 80x153
- Chain Link Fence
- Landscaped
- Corner Lot
- Level Lot
Parking
- 2 Car Attached Garage
- Garage Door Opener
Home Design
- Ranch Style House
- Asphalt Roof
- Vinyl Construction Material
Kitchen
- Eat-In Kitchen
- Solid Surface Countertops
Flooring
- Carpet
- Laminate
Bedrooms and Bathrooms
- 4 Bedrooms
- 1 Full Bathroom
- Separate Shower
Basement
- Basement Cellar
- Crawl Space
Schools
- Wakarusa Elementary School
- Northwood Middle School
- Northwood High School
Utilities
- Forced Air Heating and Cooling System
- Heating System Uses Gas
Additional Features
- Laundry on main level
- Covered Patio or Porch
Community Details
- Harrison Ridge Subdivision
Listing and Financial Details
- Assessor Parcel Number 20-10-01-204-006.000-036
Ownership History
Purchase Details
Home Financials for this Owner
Home Financials are based on the most recent Mortgage that was taken out on this home.Purchase Details
Home Financials for this Owner
Home Financials are based on the most recent Mortgage that was taken out on this home.Purchase Details
Purchase Details
Home Financials for this Owner
Home Financials are based on the most recent Mortgage that was taken out on this home.Similar Homes in Goshen, IN
Home Values in the Area
Average Home Value in this Area
Purchase History
| Date | Type | Sale Price | Title Company |
|---|---|---|---|
| Warranty Deed | -- | Near North Title Group | |
| Warranty Deed | -- | Metropolitan Title | |
| Interfamily Deed Transfer | -- | None Available | |
| Warranty Deed | -- | Stewart Title Of Elkhart Of |
Mortgage History
| Date | Status | Loan Amount | Loan Type |
|---|---|---|---|
| Open | $7,525 | New Conventional | |
| Open | $211,105 | FHA | |
| Previous Owner | $30,000 | Credit Line Revolving | |
| Previous Owner | $65,234 | Seller Take Back | |
| Closed | $15,000 | No Value Available |
Property History
| Date | Event | Price | Change | Sq Ft Price |
|---|---|---|---|---|
| 06/27/2025 06/27/25 | Sold | $215,000 | +4.9% | $189 / Sq Ft |
| 05/25/2025 05/25/25 | Pending | -- | -- | -- |
| 05/23/2025 05/23/25 | For Sale | $204,900 | +43.3% | $180 / Sq Ft |
| 07/16/2018 07/16/18 | Sold | $143,000 | +2.1% | $126 / Sq Ft |
| 06/22/2018 06/22/18 | Pending | -- | -- | -- |
| 06/20/2018 06/20/18 | For Sale | $140,000 | -- | $123 / Sq Ft |
Tax History Compared to Growth
Tax History
| Year | Tax Paid | Tax Assessment Tax Assessment Total Assessment is a certain percentage of the fair market value that is determined by local assessors to be the total taxable value of land and additions on the property. | Land | Improvement |
|---|---|---|---|---|
| 2024 | $1,984 | $192,100 | $21,000 | $171,100 |
| 2022 | $1,915 | $172,600 | $21,000 | $151,600 |
| 2021 | $1,502 | $141,700 | $21,000 | $120,700 |
| 2020 | $1,363 | $128,400 | $21,000 | $107,400 |
| 2019 | $2,546 | $121,900 | $21,000 | $100,900 |
Agents Affiliated with this Home
-
Kyleen Miller

Seller's Agent in 2025
Kyleen Miller
RE/MAX
(574) 238-1262
49 Total Sales
-
Tara Lochmandy

Buyer's Agent in 2025
Tara Lochmandy
Cressy & Everett- Goshen
(574) 849-4220
129 Total Sales
-
Terrie Forrest

Seller's Agent in 2018
Terrie Forrest
McKinnies Realty, LLC Elkhart
(574) 320-7777
126 Total Sales
-
N
Buyer's Agent in 2018
Nancy Bonewitz
Bonewitz Realty
Map
Source: Indiana Regional MLS
MLS Number: 202519287
APN: 20-10-01-204-006.000-036
- 61110 County Road 15
- 22068 Wabash St
- 2005 Wakefield Rd
- 2023 Wakefield Rd
- 3201 Village Ct
- 2105B Cambridge Dr
- 2107 Cambridge Dr Unit B
- 936 Eagle Dr
- 60234 Robin Hood Ln
- 60319 Pembrook Ln
- 60209 Pembrook Ln
- 22492 Spicewood Dr
- Tract 14 County Road 26
- Tract 13 County Road 26
- Tract 12 County Road 26
- Tract 11 County Road 26
- 22486 Fireside Dr
- 2523 Redspire Blvd
- 206 Mount Vernon Dr
- 205 N Constitution Ave
