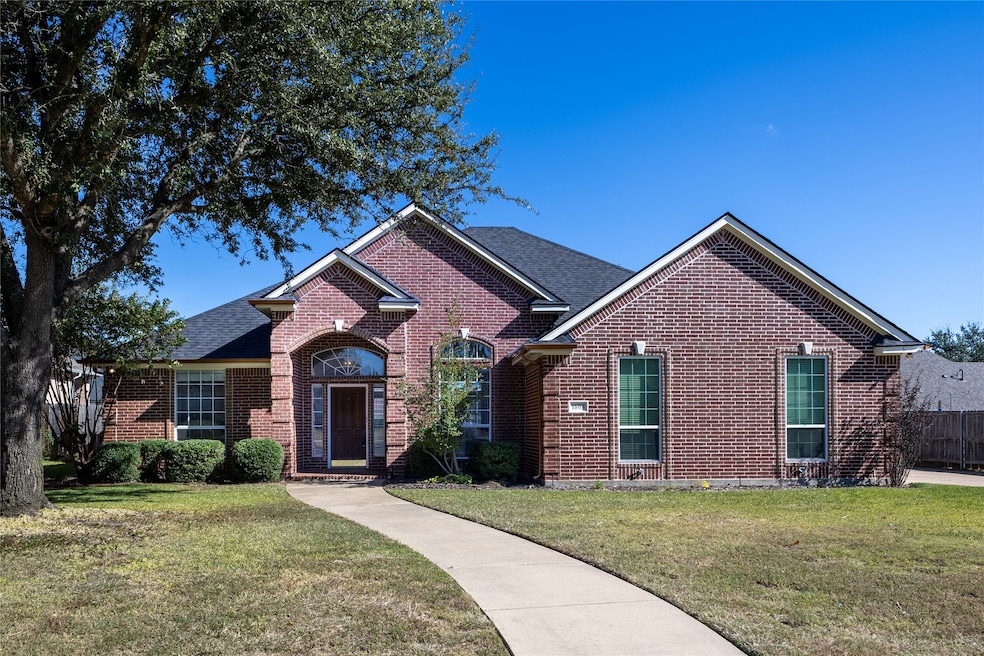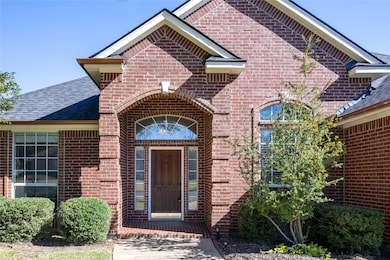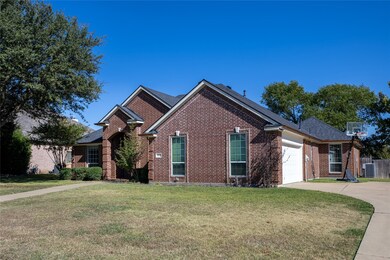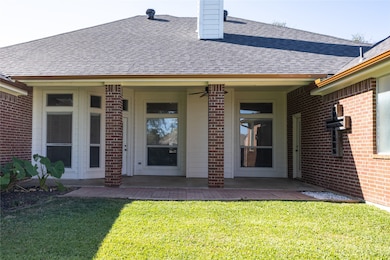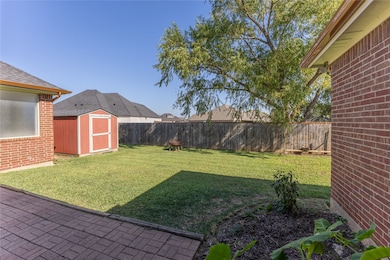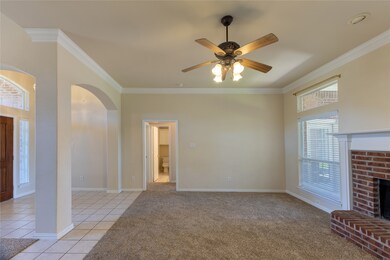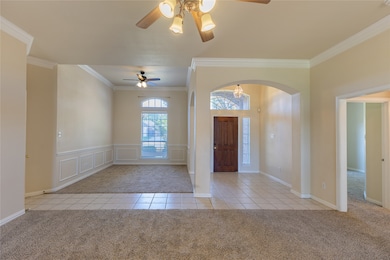1605 Twin Oaks Dr Cleburne, TX 76033
Estimated payment $2,359/month
Highlights
- Open Floorplan
- Covered Patio or Porch
- Eat-In Kitchen
- Traditional Architecture
- 2 Car Attached Garage
- Walk-In Closet
About This Home
Welcome to 1605 Twin Oaks Dr in the established Bent Creek neighborhood with no HOA. This 4 bed, 3 bath home offers several major upgrades including brand-new energy-efficient windows and a new composition roof. Interior updates include new carpet and tile flooring throughout, a functional layout with a Jack-and-Jill bath, and a primary suite with dual sinks. Mature hardwood trees provide excellent curb appeal in both the front and back yards. The property also features a covered back porch, storage shed, and a 2-car garage. Located just minutes from downtown Cleburne, this home presents a great value for buyers seeking a home in town with plenty of room for the family.
Home Details
Home Type
- Single Family
Est. Annual Taxes
- $6,818
Year Built
- Built in 2000
Parking
- 2 Car Attached Garage
- Inside Entrance
- Lighted Parking
- Single Garage Door
- Garage Door Opener
- Driveway
Home Design
- Traditional Architecture
- Brick Exterior Construction
- Slab Foundation
- Composition Roof
Interior Spaces
- 2,124 Sq Ft Home
- 1-Story Property
- Open Floorplan
- Fireplace Features Masonry
- Living Room with Fireplace
Kitchen
- Eat-In Kitchen
- Electric Oven
- Electric Cooktop
- Microwave
- Dishwasher
Bedrooms and Bathrooms
- 4 Bedrooms
- Walk-In Closet
- 3 Full Bathrooms
Laundry
- Laundry in Utility Room
- Washer and Electric Dryer Hookup
Schools
- Gerard Elementary School
- Cleburne High School
Utilities
- Vented Exhaust Fan
- Gas Water Heater
Additional Features
- Covered Patio or Porch
- 0.26 Acre Lot
Community Details
- Bent Creek Sec 02 Subdivision
Listing and Financial Details
- Legal Lot and Block 6 / 7
- Assessor Parcel Number 126280807050
Map
Home Values in the Area
Average Home Value in this Area
Tax History
| Year | Tax Paid | Tax Assessment Tax Assessment Total Assessment is a certain percentage of the fair market value that is determined by local assessors to be the total taxable value of land and additions on the property. | Land | Improvement |
|---|---|---|---|---|
| 2025 | $5,364 | $372,967 | $80,000 | $292,967 |
| 2024 | $6,818 | $305,766 | $0 | $0 |
| 2023 | $4,776 | $360,467 | $67,500 | $292,967 |
| 2022 | $6,324 | $252,699 | $49,250 | $203,449 |
| 2021 | $6,165 | $236,290 | $49,250 | $187,040 |
| 2020 | $6,153 | $222,040 | $35,000 | $187,040 |
| 2019 | $6,561 | $222,040 | $35,000 | $187,040 |
| 2018 | $5,899 | $199,570 | $25,000 | $174,570 |
| 2017 | $5,875 | $199,570 | $25,000 | $174,570 |
| 2016 | $5,465 | $185,658 | $28,000 | $157,658 |
| 2015 | $4,949 | $177,775 | $28,000 | $149,775 |
| 2014 | $4,949 | $185,658 | $28,000 | $157,658 |
Property History
| Date | Event | Price | List to Sale | Price per Sq Ft |
|---|---|---|---|---|
| 11/18/2025 11/18/25 | For Sale | $339,900 | -- | $160 / Sq Ft |
Purchase History
| Date | Type | Sale Price | Title Company |
|---|---|---|---|
| Vendors Lien | -- | Providence Title Company | |
| Warranty Deed | -- | Capital Title |
Mortgage History
| Date | Status | Loan Amount | Loan Type |
|---|---|---|---|
| Open | $109,400 | New Conventional | |
| Previous Owner | $180,175 | FHA |
Source: North Texas Real Estate Information Systems (NTREIS)
MLS Number: 21115099
APN: 126-2808-07050
- 1505 Hyde Park Blvd
- 1505 Leaning Oak Ln
- 1501 Leaning Oak Ln
- 1500 Hyde Park Blvd
- 1404 Hyde Park Blvd
- 1617 Hawthorne St
- 1608 Summercrest Dr
- 1610 Summercrest Dr
- 1318 Country Club Rd
- 1707 Lakeway Dr
- 1717 Lakeway Dr
- 1031 Spring Azure Dr
- 1730 Cross Creek Ln
- 1600 American Dr
- 1719 Cross Creek Ln
- 1603 American Dr
- 1808 Creekwood Dr
- 3014 S Nolan River Rd
- 3010 S Nolan River Rd
- 3012 S Nolan River Rd
- 1630 American Dr
- 1612 American Dr
- 1213 Pacifica Trail
- 1912 Union Ln
- 1908 Albany Ln
- 1110 Pacifica Trail
- 1303 Berry Dr
- 1805 Sudbury Dr
- 909 Highland Dr
- 705 Berkley Dr
- 308 Bellevue Dr
- 114 Meadow View Dr
- 304.5 S Holloway St Unit 304.5
- 2051 Mayfield Pkwy
- 805 W Chambers St Unit B
- 302 S Wood St Unit 2
- 302 S Wood St Unit 1
- 1616 Strath St
- 312 Stroud St
- 1312 Ridge Run St Unit A
