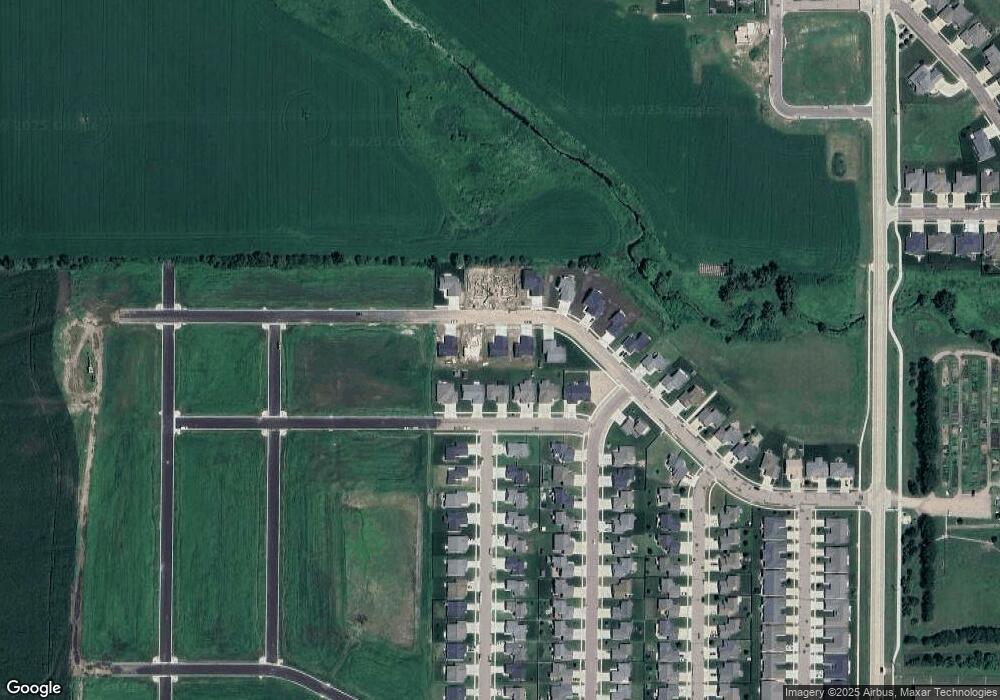1605 W 26th St Yankton, SD 57078
3
Beds
2
Baths
1,206
Sq Ft
8,712
Sq Ft Lot
About This Home
This home is located at 1605 W 26th St, Yankton, SD 57078. 1605 W 26th St is a home located in Yankton County with nearby schools including Stewart Elementary School, Yankton Middle School - 02, and Yankton High School.
Create a Home Valuation Report for This Property
The Home Valuation Report is an in-depth analysis detailing your home's value as well as a comparison with similar homes in the area
Home Values in the Area
Average Home Value in this Area
Tax History Compared to Growth
Map
Nearby Homes
- 1604 W 26th St
- 1700 26th St
- 1602 W 26th St
- 1603 W 26th St
- 1701 W 26th St
- 1512 W 26th St
- 1644 Connor Ct
- 2505 Trevor Ave
- 2505 Dorian Dr
- 1311 Golf View Ln
- 1636 Connor Ct
- 1640 Connor Ct
- 1605 Connor Ct
- 1603 Connor Ct
- 2907 Jenny Cir
- 2909 Jenny Cir
- 2905 Jenny Cir
- 3306 Aurora St
- 2903 Jenny Cir
- Lot 23 Hollyhock
- 1604 Kenley St
- 1700 Kenley St
- 1702 Kenley St
- 1604 26th St
- 1600 W 26th St
- 1644 Connor Ct Unit 37896916
- 1644 Connor Ct Unit 37896882
- 1644 Connor Ct Unit 37896852
- 1644 Connor Ct Unit 37896798
- 1644 Connor Ct Unit 37896766
- 1644 Connor Ct Unit 37896724
- 1644 Connor Ct Unit 37896657
- 1644 Connor Ct Unit 37896595
- 1644 Connor Ct Unit 37896565
- 1644 Connor Ct Unit 37896535
- 1510 W 26th St
- 1508 W 26th St
- 1506 W 26th St
