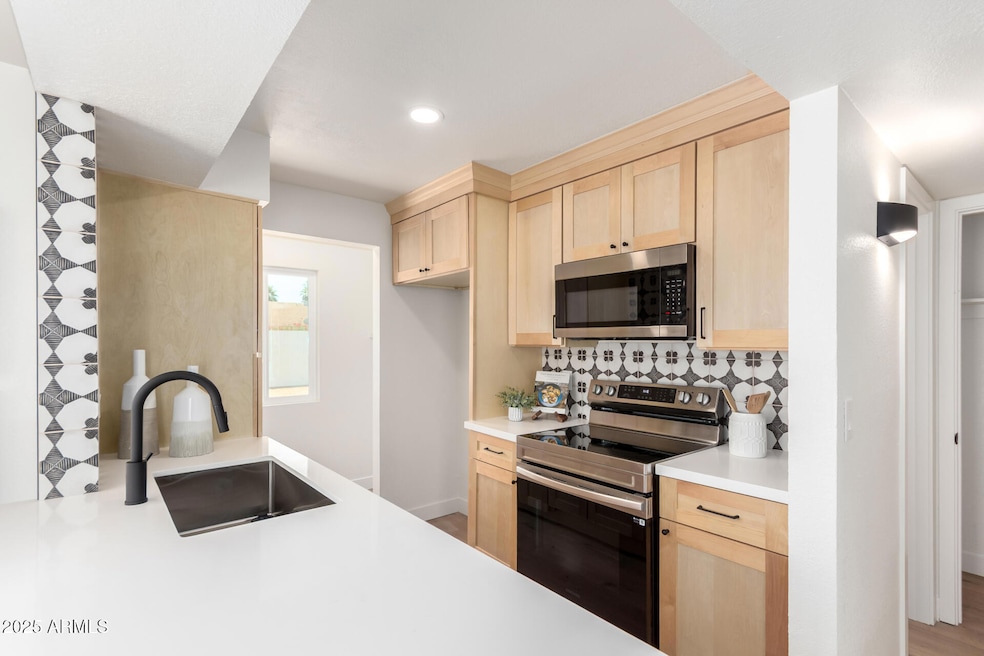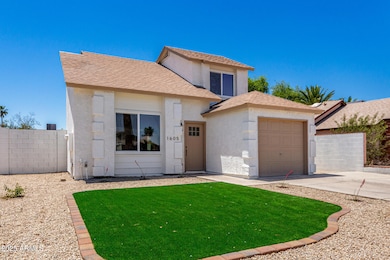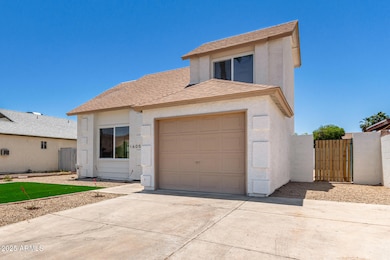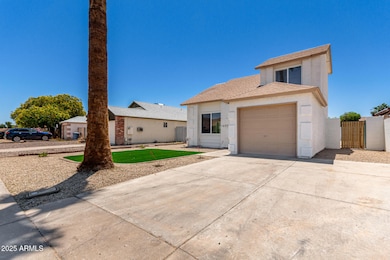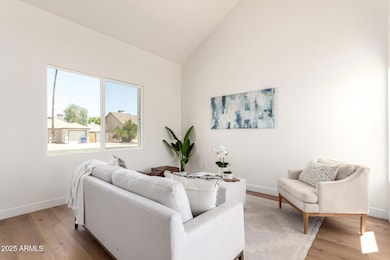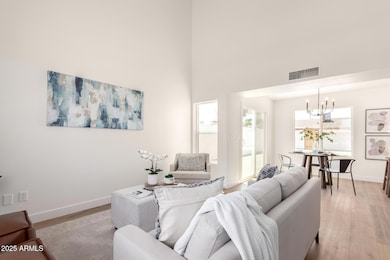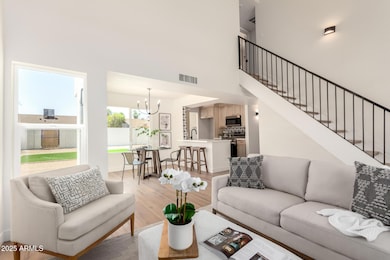
1605 W Curry Dr Chandler, AZ 85224
Amberwood NeighborhoodEstimated payment $2,298/month
Highlights
- Hot Property
- Eat-In Kitchen
- Artificial Turf
- Franklin at Brimhall Elementary School Rated A
- Central Air
- Carpet
About This Home
Step into this beautifully renovated 2-bedroom, 1.5-bathroom home located in the heart of Chandler. Every inch of this residence has been thoughtfully updated to blend comfort, functionality, and modern design. From the moment you enter, you'll notice the open and airy layout that showcases sleek finishes and tasteful upgrades throughout. The kitchen is a standout feature, complete with brand-new natural wood shaker cabinets, luxurious quartz countertops, custom backsplash and designer fixtures that elevate the space. Whether you're hosting friends or preparing a quiet dinner at home, this kitchen offers both style and practicality. The living area is inviting and filled with natural light, while the open stairway adds an architectural focal point rarely seen in homes of this size and price point. Upstairs, you'll find two spacious bedrooms and a beautifully updated full bathroom, along with a convenient half bath downstairs for guests. Every corner of the home reflects quality craftsmanship and attention to detailfrom new flooring and fresh paint to updated lighting and modern hardware. Step outside to enjoy your private backyard oasis. Designed for low maintenance and maximum enjoyment, the space features artificial turf and gravel landscapingideal for pets, entertaining, or simply relaxing under the Arizona sun. Located in a quiet, well-established neighborhood, this home offers quick access to shopping, dining, parks, and major freeways. Whether you're a first-time buyer, downsizer, or investor, this property is a rare find that combines style, location, and affordability.
Home Details
Home Type
- Single Family
Est. Annual Taxes
- $1,125
Year Built
- Built in 1984
Lot Details
- 4,552 Sq Ft Lot
- Block Wall Fence
- Artificial Turf
HOA Fees
- $22 Monthly HOA Fees
Parking
- 2 Car Garage
Home Design
- Wood Frame Construction
- Composition Roof
- Stucco
Interior Spaces
- 954 Sq Ft Home
- 2-Story Property
Kitchen
- Kitchen Updated in 2025
- Eat-In Kitchen
- Breakfast Bar
- Built-In Microwave
Flooring
- Floors Updated in 2025
- Carpet
- Vinyl
Bedrooms and Bathrooms
- 2 Bedrooms
- Bathroom Updated in 2025
- 1.5 Bathrooms
Schools
- Summit Academy Elementary And Middle School
- Dobson High School
Utilities
- Central Air
- Heating Available
Community Details
- Association fees include street maintenance
- 480 355 1190 Association
- Woodglen Unit 6 Subdivision
Listing and Financial Details
- Tax Lot 302
- Assessor Parcel Number 302-78-653
Map
Home Values in the Area
Average Home Value in this Area
Tax History
| Year | Tax Paid | Tax Assessment Tax Assessment Total Assessment is a certain percentage of the fair market value that is determined by local assessors to be the total taxable value of land and additions on the property. | Land | Improvement |
|---|---|---|---|---|
| 2025 | $1,125 | $11,213 | -- | -- |
| 2024 | $1,134 | $10,679 | -- | -- |
| 2023 | $1,134 | $25,120 | $5,020 | $20,100 |
| 2022 | $1,105 | $18,370 | $3,670 | $14,700 |
| 2021 | $1,098 | $16,970 | $3,390 | $13,580 |
| 2020 | $1,086 | $15,020 | $3,000 | $12,020 |
| 2019 | $1,009 | $13,670 | $2,730 | $10,940 |
| 2018 | $983 | $12,260 | $2,450 | $9,810 |
| 2017 | $948 | $11,100 | $2,220 | $8,880 |
| 2016 | $927 | $10,120 | $2,020 | $8,100 |
| 2015 | $869 | $9,100 | $1,820 | $7,280 |
Property History
| Date | Event | Price | Change | Sq Ft Price |
|---|---|---|---|---|
| 05/27/2025 05/27/25 | For Sale | $389,900 | -- | $409 / Sq Ft |
Purchase History
| Date | Type | Sale Price | Title Company |
|---|---|---|---|
| Warranty Deed | $220,000 | Group Title Agency | |
| Warranty Deed | -- | None Listed On Document |
Mortgage History
| Date | Status | Loan Amount | Loan Type |
|---|---|---|---|
| Open | $350,000 | New Conventional | |
| Closed | $245,000 | New Conventional |
Similar Homes in the area
Source: Arizona Regional Multiple Listing Service (ARMLS)
MLS Number: 6871009
APN: 302-78-653
- 1605 W Curry Dr
- 3307 N Apollo Dr
- 1806 W Rosewood Ct
- 3330 N Dobson Rd Unit 2
- 2825 N Villas Ln
- 2006 W Summit Place
- 1247 W Boxelder Cir Unit 4
- 2110 W Silvergate Dr
- 1531 W Plana Ave
- 2818 N Yucca St
- 3033 S Longmore
- 3144 S Rogers
- 1111 W Summit Place Unit 85
- 1111 W Summit Place Unit 52
- 3119 S Stewart Cir
- 1126 W Elliot Rd Unit 2023
- 1126 W Elliot Rd Unit 1058
- 1126 W Elliot Rd Unit 1066
- 1126 W Elliot Rd Unit 1078
- 1126 W Elliot Rd Unit 1024
