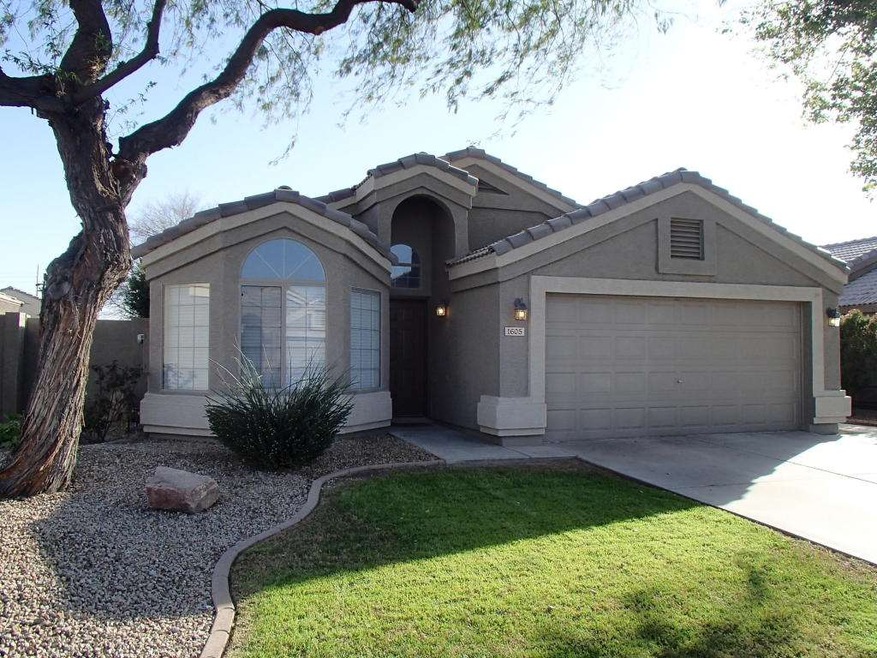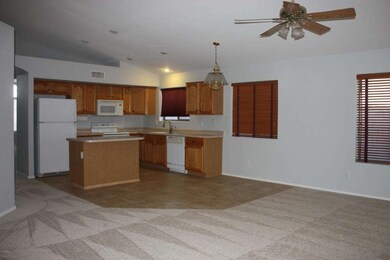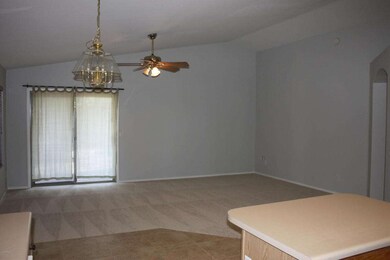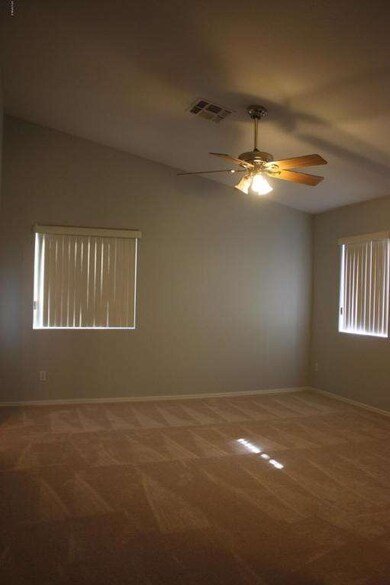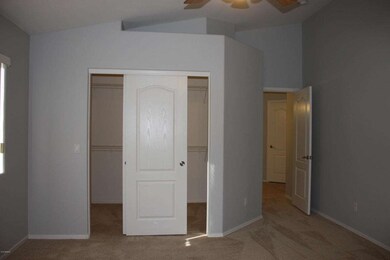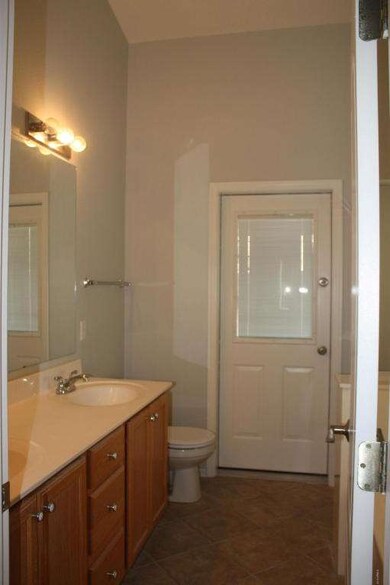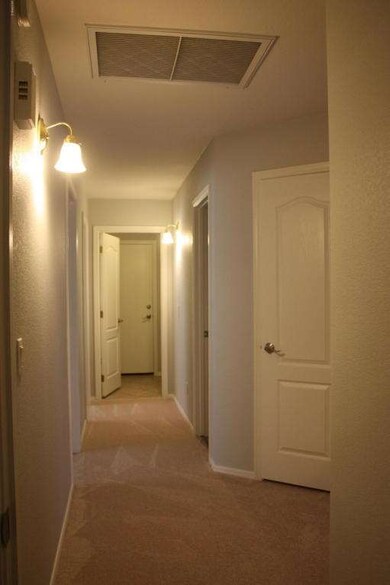
1605 W Geronimo St Chandler, AZ 85224
Central Ridge NeighborhoodHighlights
- Play Pool
- Vaulted Ceiling
- Covered patio or porch
- Andersen Junior High School Rated A-
- Private Yard
- 2 Car Direct Access Garage
About This Home
As of August 2019Move in ready. Centrally located from downtown Chandler. This gem is within a mile of; Chandler Regional Hospital, Chandler Fashion Center, Santan 202/101 freeway, YMCA, shopping, schools and church. Professionally painted, tiled and new carpet throughout home. Gorgeous, vaulted ceiling, 3 bedroom 2 bathroom home in the desirable Blakeman Ranch neighborhood. Luxurious covered backyard patio with saltwater pool and rock waterfall. This is the perfect place to entertain or relax in the beautiful Arizona sun. Don't let this beauty pass you by. See it today!
Last Agent to Sell the Property
Hai Bigelow
Redfin Corporation License #SA559566000 Listed on: 02/22/2016

Last Buyer's Agent
David Quaid
Realty ONE Group License #SA646144000
Home Details
Home Type
- Single Family
Est. Annual Taxes
- $1,509
Year Built
- Built in 1997
Lot Details
- 5,750 Sq Ft Lot
- Block Wall Fence
- Front Yard Sprinklers
- Sprinklers on Timer
- Private Yard
- Grass Covered Lot
HOA Fees
- $50 Monthly HOA Fees
Parking
- 2 Car Direct Access Garage
- Garage Door Opener
Home Design
- Wood Frame Construction
- Tile Roof
- Stucco
Interior Spaces
- 1,676 Sq Ft Home
- 1-Story Property
- Vaulted Ceiling
- Ceiling Fan
- Double Pane Windows
- Solar Screens
Kitchen
- Eat-In Kitchen
- Breakfast Bar
- Built-In Microwave
- Kitchen Island
Flooring
- Carpet
- Tile
Bedrooms and Bathrooms
- 3 Bedrooms
- Primary Bathroom is a Full Bathroom
- 2 Bathrooms
- Dual Vanity Sinks in Primary Bathroom
- Bathtub With Separate Shower Stall
Accessible Home Design
- No Interior Steps
Outdoor Features
- Play Pool
- Covered patio or porch
Schools
- Dr Howard K Conley Elementary School
- John M Andersen Jr High Middle School
- Hamilton High School
Utilities
- Refrigerated Cooling System
- Heating System Uses Natural Gas
- Water Softener
- High Speed Internet
- Cable TV Available
Community Details
- Association fees include ground maintenance
- Blakeman Ranch Association, Phone Number (602) 437-4777
- Built by Great Western Homes
- Blakeman Ranch Unit 2 Subdivision
Listing and Financial Details
- Tax Lot 397
- Assessor Parcel Number 303-75-533
Ownership History
Purchase Details
Home Financials for this Owner
Home Financials are based on the most recent Mortgage that was taken out on this home.Purchase Details
Home Financials for this Owner
Home Financials are based on the most recent Mortgage that was taken out on this home.Purchase Details
Home Financials for this Owner
Home Financials are based on the most recent Mortgage that was taken out on this home.Purchase Details
Home Financials for this Owner
Home Financials are based on the most recent Mortgage that was taken out on this home.Purchase Details
Home Financials for this Owner
Home Financials are based on the most recent Mortgage that was taken out on this home.Purchase Details
Home Financials for this Owner
Home Financials are based on the most recent Mortgage that was taken out on this home.Purchase Details
Similar Homes in the area
Home Values in the Area
Average Home Value in this Area
Purchase History
| Date | Type | Sale Price | Title Company |
|---|---|---|---|
| Warranty Deed | $336,000 | First American Title Ins Co | |
| Warranty Deed | $265,000 | First Arizona Title Agency | |
| Warranty Deed | $328,000 | Arizona Title Agency Inc | |
| Warranty Deed | $226,000 | Chicago Title Insurance Co | |
| Warranty Deed | $134,000 | Fidelity Title | |
| Warranty Deed | $122,157 | Security Title | |
| Quit Claim Deed | $63,671 | Security Title | |
| Quit Claim Deed | -- | Security Title | |
| Cash Sale Deed | $32,500 | Security Title Agency |
Mortgage History
| Date | Status | Loan Amount | Loan Type |
|---|---|---|---|
| Open | $294,500 | New Conventional | |
| Closed | $296,000 | New Conventional | |
| Previous Owner | $260,200 | FHA | |
| Previous Owner | $233,800 | New Conventional | |
| Previous Owner | $262,400 | New Conventional | |
| Previous Owner | $214,700 | New Conventional | |
| Previous Owner | $134,700 | Unknown | |
| Previous Owner | $127,300 | New Conventional | |
| Previous Owner | $116,000 | New Conventional | |
| Closed | $49,200 | No Value Available |
Property History
| Date | Event | Price | Change | Sq Ft Price |
|---|---|---|---|---|
| 08/23/2024 08/23/24 | Rented | $2,700 | 0.0% | -- |
| 08/05/2024 08/05/24 | Price Changed | $2,700 | -5.3% | $2 / Sq Ft |
| 07/26/2024 07/26/24 | For Rent | $2,850 | 0.0% | -- |
| 08/09/2019 08/09/19 | Sold | $336,000 | -1.2% | $200 / Sq Ft |
| 06/10/2019 06/10/19 | For Sale | $340,000 | +28.3% | $203 / Sq Ft |
| 03/31/2016 03/31/16 | Sold | $265,000 | 0.0% | $158 / Sq Ft |
| 03/01/2016 03/01/16 | Pending | -- | -- | -- |
| 02/22/2016 02/22/16 | For Sale | $265,000 | -- | $158 / Sq Ft |
Tax History Compared to Growth
Tax History
| Year | Tax Paid | Tax Assessment Tax Assessment Total Assessment is a certain percentage of the fair market value that is determined by local assessors to be the total taxable value of land and additions on the property. | Land | Improvement |
|---|---|---|---|---|
| 2025 | $1,889 | $24,590 | -- | -- |
| 2024 | $1,850 | $23,419 | -- | -- |
| 2023 | $1,850 | $37,880 | $7,570 | $30,310 |
| 2022 | $1,785 | $29,110 | $5,820 | $23,290 |
| 2021 | $1,871 | $27,220 | $5,440 | $21,780 |
| 2020 | $1,863 | $24,560 | $4,910 | $19,650 |
| 2019 | $1,791 | $22,980 | $4,590 | $18,390 |
| 2018 | $1,735 | $22,030 | $4,400 | $17,630 |
| 2017 | $1,617 | $20,920 | $4,180 | $16,740 |
| 2016 | $1,558 | $19,900 | $3,980 | $15,920 |
| 2015 | $1,509 | $17,520 | $3,500 | $14,020 |
Agents Affiliated with this Home
-

Seller's Agent in 2024
Dilek Ellingboe
Realty One Group
(480) 233-1085
53 Total Sales
-

Seller's Agent in 2019
Kimberly Arch
DeLex Realty
(480) 390-7531
1 in this area
28 Total Sales
-
H
Seller's Agent in 2016
Hai Bigelow
Redfin Corporation
-
D
Buyer's Agent in 2016
David Quaid
Realty One Group
Map
Source: Arizona Regional Multiple Listing Service (ARMLS)
MLS Number: 5402701
APN: 303-75-533
- 444 S Meadows Dr
- 1282 W Kesler Ln
- 1841 W Derringer Way
- 1254 W Browning Way
- 1265 W Browning Way
- 1212 W Glenmere Dr
- 1181 W Saragosa St
- 515 S Apache Dr
- 1582 W Chicago St
- 1625 W Gunstock Loop
- 1245 W Cindy St
- 1231 W Hawken Way
- 1361 S Central Dr
- 1717 W Gunstock Loop
- 1470 S Villas Ct
- 1294 W Remington Dr
- 984 W Morelos St
- 530 S Emerson St
- 954 W Morelos St
- 900 S 94th St Unit 1174
