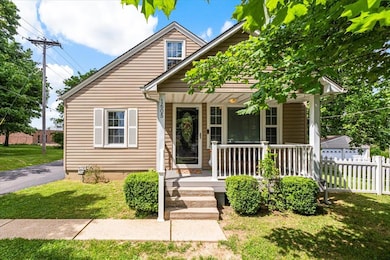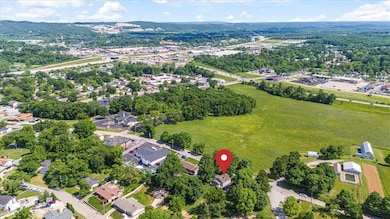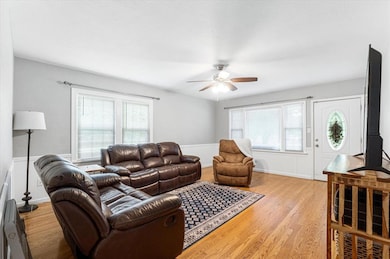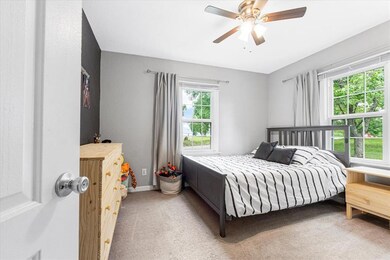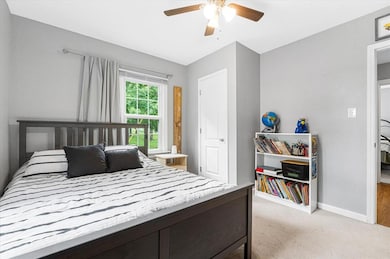
1605 W Main St Festus, MO 63028
Festus/Crystal City NeighborhoodHighlights
- Deck
- Partially Wooded Lot
- Wood Flooring
- Festus Intermediate School Rated A-
- Traditional Architecture
- Granite Countertops
About This Home
As of July 2025If you’re looking for a beautiful, move-in ready home on a park-like setting, look no further! This home sits on almost 1/2 an acre, full of timeless character and modern updates that have kept this home well-maintained. Inside, beaming hardwood floors greet you in the light filled living room that flows to main floor bedrooms and full, updated bath with tub/shower combo. The dazzling kitchen and dining area boast granite countertops, neutral cabinetry, SS appliances, tile floors, a gorgeous window overlooking your yard + more! Upstairs is the third bedroom being used as a playroom with endless possibilites! Incredible wood floors, bright windows, a closet and open space await. Back downstairs a sunroom completes the main floor. Gently sloping large yard has partial fencing perfect for your family or furry friends. Other features incl: unfinished walk-up basement, 1 car detached garage w/ extra storage space, many updates made in the past 10 years, and more!
Last Agent to Sell the Property
Berkshire Hathaway HomeServices Select Properties License #2020001147 Listed on: 05/22/2025

Home Details
Home Type
- Single Family
Est. Annual Taxes
- $742
Year Built
- Built in 1938
Lot Details
- 0.43 Acre Lot
- Vinyl Fence
- Chain Link Fence
- Level Lot
- Partially Wooded Lot
- Private Yard
- Front Yard
Parking
- 1 Car Garage
- Garage Door Opener
- Driveway
Home Design
- Traditional Architecture
- Vinyl Siding
Interior Spaces
- 1,514 Sq Ft Home
- 1.5-Story Property
- Window Treatments
- Living Room
- Combination Kitchen and Dining Room
Kitchen
- Eat-In Kitchen
- Built-In Electric Oven
- Built-In Range
- Microwave
- Dishwasher
- Granite Countertops
Flooring
- Wood
- Carpet
- Tile
Bedrooms and Bathrooms
- 3 Bedrooms
- 1 Full Bathroom
- Shower Only
Unfinished Basement
- Walk-Up Access
- Laundry in Basement
Home Security
- Storm Doors
- Fire and Smoke Detector
Outdoor Features
- Deck
- Enclosed Patio or Porch
Schools
- Festus Elem. Elementary School
- Festus Middle School
- Festus Sr. High School
Utilities
- Central Air
- Heating System Uses Natural Gas
- Electric Water Heater
Community Details
- No Home Owners Association
- Building Fire Alarm
Listing and Financial Details
- Assessor Parcel Number 18-1.0-12.0-0-002-008
Ownership History
Purchase Details
Home Financials for this Owner
Home Financials are based on the most recent Mortgage that was taken out on this home.Purchase Details
Home Financials for this Owner
Home Financials are based on the most recent Mortgage that was taken out on this home.Purchase Details
Home Financials for this Owner
Home Financials are based on the most recent Mortgage that was taken out on this home.Purchase Details
Home Financials for this Owner
Home Financials are based on the most recent Mortgage that was taken out on this home.Purchase Details
Home Financials for this Owner
Home Financials are based on the most recent Mortgage that was taken out on this home.Similar Homes in Festus, MO
Home Values in the Area
Average Home Value in this Area
Purchase History
| Date | Type | Sale Price | Title Company |
|---|---|---|---|
| Warranty Deed | -- | None Listed On Document | |
| Warranty Deed | -- | None Available | |
| Warranty Deed | -- | None Available | |
| Trustee Deed | $58,979 | None Available | |
| Warranty Deed | -- | Ust |
Mortgage History
| Date | Status | Loan Amount | Loan Type |
|---|---|---|---|
| Open | $185,960 | New Conventional | |
| Previous Owner | $131,100 | New Conventional | |
| Previous Owner | $125,681 | FHA | |
| Previous Owner | $76,000 | Unknown | |
| Previous Owner | $119,500 | Purchase Money Mortgage |
Property History
| Date | Event | Price | Change | Sq Ft Price |
|---|---|---|---|---|
| 07/01/2025 07/01/25 | Sold | -- | -- | -- |
| 05/26/2025 05/26/25 | Pending | -- | -- | -- |
| 05/22/2025 05/22/25 | For Sale | $229,900 | +79.6% | $152 / Sq Ft |
| 04/30/2015 04/30/15 | Sold | -- | -- | -- |
| 04/30/2015 04/30/15 | For Sale | $128,000 | +156.5% | $85 / Sq Ft |
| 03/31/2015 03/31/15 | Pending | -- | -- | -- |
| 01/16/2015 01/16/15 | Sold | -- | -- | -- |
| 01/16/2015 01/16/15 | For Sale | $49,900 | -- | $33 / Sq Ft |
| 12/26/2014 12/26/14 | Pending | -- | -- | -- |
Tax History Compared to Growth
Tax History
| Year | Tax Paid | Tax Assessment Tax Assessment Total Assessment is a certain percentage of the fair market value that is determined by local assessors to be the total taxable value of land and additions on the property. | Land | Improvement |
|---|---|---|---|---|
| 2024 | $742 | $13,100 | $1,500 | $11,600 |
| 2023 | $742 | $13,100 | $1,500 | $11,600 |
| 2022 | $738 | $13,100 | $1,500 | $11,600 |
| 2021 | $738 | $13,100 | $1,500 | $11,600 |
| 2020 | $715 | $11,900 | $1,200 | $10,700 |
| 2019 | $715 | $11,900 | $1,200 | $10,700 |
| 2018 | $645 | $11,900 | $1,200 | $10,700 |
| 2017 | $645 | $11,900 | $1,200 | $10,700 |
| 2016 | $556 | $10,200 | $1,300 | $8,900 |
| 2015 | -- | $10,200 | $1,300 | $8,900 |
| 2013 | -- | $9,500 | $1,300 | $8,200 |
Agents Affiliated with this Home
-
Ambrea Ball

Seller's Agent in 2025
Ambrea Ball
Berkshire Hathway Home Services
(314) 805-2419
1 in this area
35 Total Sales
-
Shannon Carter
S
Buyer's Agent in 2025
Shannon Carter
Coldwell Banker Realty - Gundaker
(314) 605-6591
1 in this area
2 Total Sales
-
R
Seller's Agent in 2015
Renee Williams
Realty Executives
-
T
Buyer's Agent in 2015
Tryna Gierer
Coldwell Banker Realty - Gundaker
Map
Source: MARIS MLS
MLS Number: MIS25034283
APN: 18-1.0-12.0-0-002-008
- 0 Tbb Bichwood Overlook-Sycamore Unit MAR24022712
- 0 Tbb Birchwood Overlook-Redbudi Unit MAR24022702
- 0 Tbb Birchwood Overlook-Red Bud Unit MAR24022708
- 1852 W Main St
- 1856 W Main St
- 529 Cypress Dr
- 1872 W Main St
- 1876 W Main St
- 0 Tbb Birchwood Overlook Birchwo Unit MAR24022701
- 730 Tanglewood Acres
- 1612 Saint Marys Ln
- 1002 S 2nd St
- 0 Tbb Birchwood Overlook-Dogwood Unit MAR24022693
- 0 Tbb Birchwood Overlook - Maple
- 1325 Melvin Dr
- 0
- 1321 Melvin Dr
- 1603 Sugar Creek Dr
- 1605 Sugar Creek Dr
- 1607 Sugar Creek Dr

