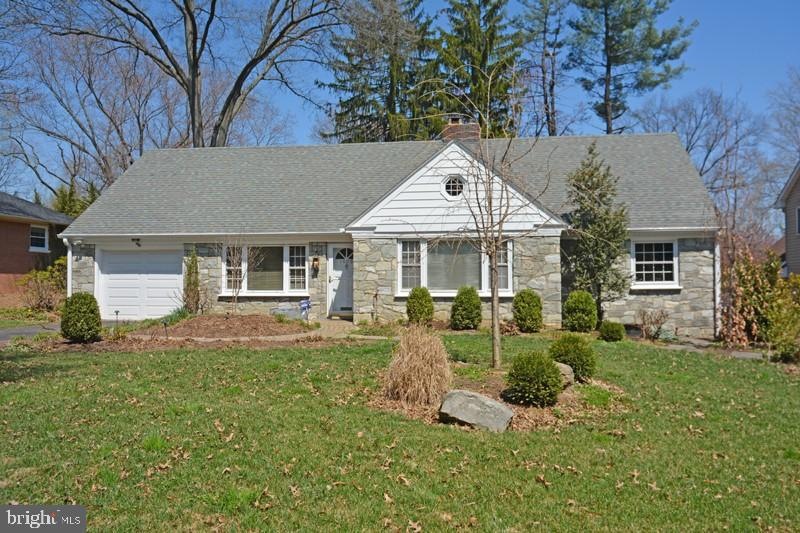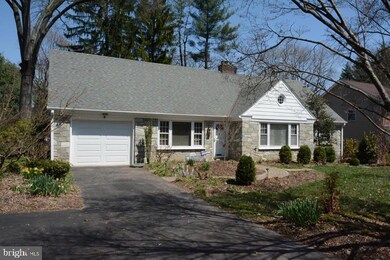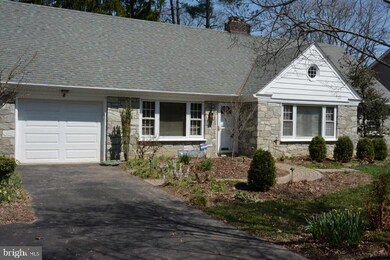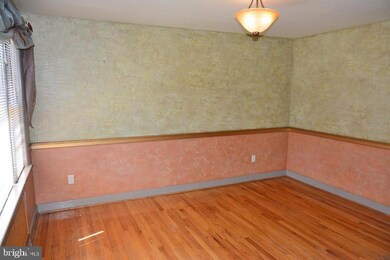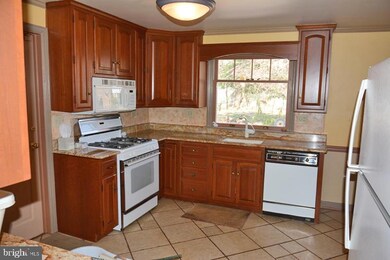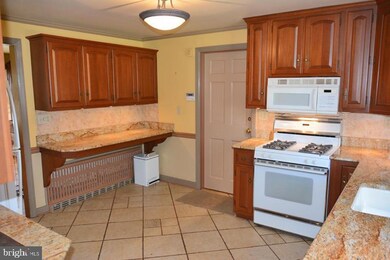
1605 Wheatland Ave Lancaster, PA 17603
Rohrerstown NeighborhoodHighlights
- Cape Cod Architecture
- Wood Flooring
- 1 Fireplace
- Rohrerstown Elementary School Rated A-
- Whirlpool Bathtub
- No HOA
About This Home
As of March 2022Classic stone & brick Cape in Wheatland! Interior features hardwood and ceramic tile through-out, flexible floor plan with 2 bedrooms and 1 bath on each floor. The Kitchen had tons of cabinets and lovely granite CT's and rustic tile floors! Formal DR and huge Living and Family rooms open to each other. Second floor bedrooms are both huge with walk-in closets. Continued....
Last Listed By
Berkshire Hathaway HomeServices Homesale Realty License #RS162060A Listed on: 04/13/2015

Home Details
Home Type
- Single Family
Est. Annual Taxes
- $3,719
Year Built
- Built in 1954
Parking
- 1 Car Attached Garage
- Garage Door Opener
- On-Street Parking
- Off-Street Parking
Home Design
- Cape Cod Architecture
- Brick Exterior Construction
- Poured Concrete
- Shingle Roof
- Composition Roof
- Stone Siding
- Stick Built Home
Interior Spaces
- 2,169 Sq Ft Home
- Property has 1.5 Levels
- Built-In Features
- 1 Fireplace
- Window Screens
- Family Room
- Living Room
- Formal Dining Room
- Den
- Wood Flooring
Kitchen
- Gas Oven or Range
- Built-In Microwave
- Dishwasher
- Disposal
Bedrooms and Bathrooms
- 4 Bedrooms
- En-Suite Primary Bedroom
- 2 Full Bathrooms
- Whirlpool Bathtub
Laundry
- Dryer
- Washer
Unfinished Basement
- Basement Fills Entire Space Under The House
- Sump Pump
Home Security
- Storm Windows
- Storm Doors
- Fire and Smoke Detector
Schools
- Hempfield High School
Utilities
- Central Air
- Radiator
- Hot Water Heating System
- 200+ Amp Service
- Natural Gas Water Heater
- Cable TV Available
Additional Features
- Patio
- 0.25 Acre Lot
Community Details
- No Home Owners Association
- Wheatland Subdivision
Listing and Financial Details
- Assessor Parcel Number 290-03775-00000
Ownership History
Purchase Details
Home Financials for this Owner
Home Financials are based on the most recent Mortgage that was taken out on this home.Purchase Details
Home Financials for this Owner
Home Financials are based on the most recent Mortgage that was taken out on this home.Similar Homes in Lancaster, PA
Home Values in the Area
Average Home Value in this Area
Purchase History
| Date | Type | Sale Price | Title Company |
|---|---|---|---|
| Deed | $350,000 | Regal Abstract | |
| Deed | $238,000 | None Available |
Mortgage History
| Date | Status | Loan Amount | Loan Type |
|---|---|---|---|
| Open | $22,796 | Credit Line Revolving | |
| Open | $280,000 | New Conventional | |
| Previous Owner | $233,689 | FHA | |
| Previous Owner | $130,000 | Credit Line Revolving | |
| Previous Owner | $100,000 | Credit Line Revolving |
Property History
| Date | Event | Price | Change | Sq Ft Price |
|---|---|---|---|---|
| 03/24/2022 03/24/22 | For Sale | $350,000 | 0.0% | $138 / Sq Ft |
| 03/03/2022 03/03/22 | Sold | $350,000 | +47.1% | $138 / Sq Ft |
| 01/31/2022 01/31/22 | Pending | -- | -- | -- |
| 07/24/2015 07/24/15 | Sold | $238,000 | -2.8% | $110 / Sq Ft |
| 06/07/2015 06/07/15 | Pending | -- | -- | -- |
| 04/13/2015 04/13/15 | For Sale | $244,900 | -- | $113 / Sq Ft |
Tax History Compared to Growth
Tax History
| Year | Tax Paid | Tax Assessment Tax Assessment Total Assessment is a certain percentage of the fair market value that is determined by local assessors to be the total taxable value of land and additions on the property. | Land | Improvement |
|---|---|---|---|---|
| 2024 | $5,210 | $241,100 | $68,400 | $172,700 |
| 2023 | $5,106 | $241,100 | $68,400 | $172,700 |
| 2022 | $4,966 | $241,100 | $68,400 | $172,700 |
| 2021 | $4,887 | $241,100 | $68,400 | $172,700 |
| 2020 | $4,887 | $241,100 | $68,400 | $172,700 |
| 2019 | $4,804 | $241,100 | $68,400 | $172,700 |
| 2018 | $945 | $241,100 | $68,400 | $172,700 |
| 2017 | $3,820 | $151,700 | $41,800 | $109,900 |
| 2016 | $3,820 | $151,700 | $41,800 | $109,900 |
| 2015 | $767 | $151,700 | $41,800 | $109,900 |
| 2014 | $2,828 | $151,700 | $41,800 | $109,900 |
Agents Affiliated with this Home
-
datacorrect BrightMLS
d
Seller's Agent in 2022
datacorrect BrightMLS
Non Subscribing Office
-
Dana Guyer

Buyer's Agent in 2022
Dana Guyer
Realty ONE Group Unlimited
(717) 517-4397
3 in this area
83 Total Sales
-
Virginia Volpone

Seller's Agent in 2015
Virginia Volpone
Berkshire Hathaway HomeServices Homesale Realty
(717) 394-8444
1 in this area
156 Total Sales
Map
Source: Bright MLS
MLS Number: 1003172917
APN: 290-37750-0-0000
- 1713 Linwood Ave
- 80 Jackson Dr
- 11 Girard Ave
- 1751 Temple Ave
- 102 Harvard Ave
- 1285 Wheatland Ave
- 1788 Temple Ave
- 211 Greyfield Dr
- 1428 Center Rd
- 1841 Brubaker Run Rd
- 105 Jemfield Ct
- 1919 Wilson Ave
- 101 Jemfield Ct
- 1819 Hemlock Rd
- 305 Banyan Circle Dr
- 1836 Hemlock Rd
- 1228 Wheatland Ave
- 104 Silver Wind Ct S
- 102 Bent Pine Ct S
- 101 Fawn Meadow Ct
