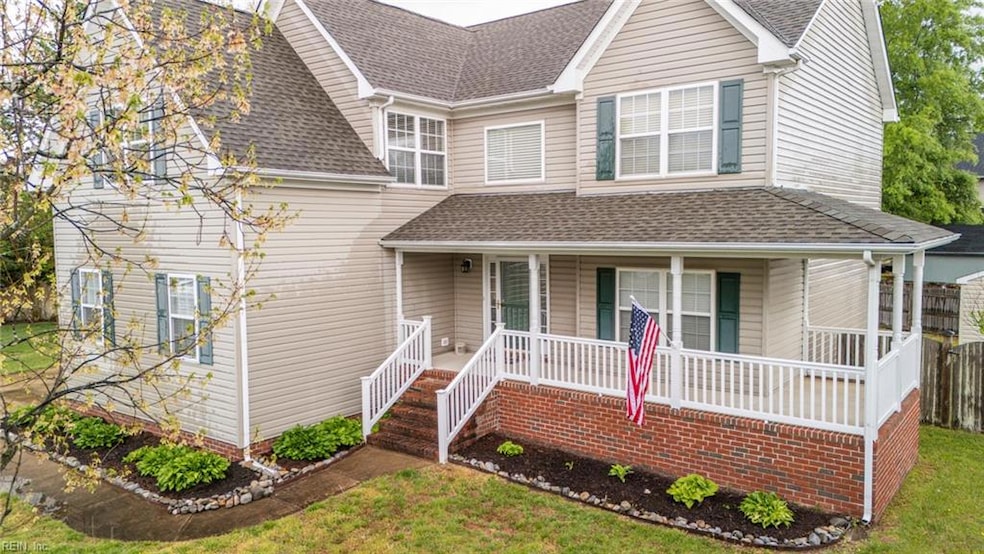
1605 Whippoorwill Trace Chesapeake, VA 23322
Pleasant Grove East NeighborhoodHighlights
- Traditional Architecture
- Attic
- Breakfast Area or Nook
- Butts Road Intermediate School Rated A-
- No HOA
- Porch
About This Home
As of May 2025Welcome Home to this inviting 2-story traditional in the heart of Hickory and its highly rated school zone! Off a quiet cul-de-sac, this Home is situated on a large lot with a side loading 2 car garage and wrap around front porch. Enter into the large 2 story foyer just waiting for you to add your touch. This layout is ideal with large great room, formal living and formal dining room, kitchen is open and the heart of the Home. Laundry and partial bath and multiple storage closets complement the first level. Deck leads to large backyard with shed added by sellers in 2018 and plenty of room to put your stamp on. 2nd level features primary suite with bonus space that could be used for many things, WIC and large ensuite bath with stand up shower and soaking tub. Second floor also features three spacious spare bedrooms, linen closet, and large hall bath! Roof replaced in 2016 with 30 year shingles! HVAC's routinely serviced! This Home is well maintained and awaiting its new owner!
Home Details
Home Type
- Single Family
Est. Annual Taxes
- $5,156
Year Built
- Built in 2004
Lot Details
- 0.35 Acre Lot
- Lot Dimensions are 74.37 x 17.18
- Back Yard Fenced
- Property is zoned R15S
Home Design
- Traditional Architecture
- Asphalt Shingled Roof
- Vinyl Siding
Interior Spaces
- 2,486 Sq Ft Home
- 2-Story Property
- Ceiling Fan
- Decorative Fireplace
- Entrance Foyer
- Utility Room
- Washer and Dryer Hookup
- Crawl Space
- Attic
Kitchen
- Breakfast Area or Nook
- Electric Range
- Microwave
- Dishwasher
Flooring
- Carpet
- Vinyl
Bedrooms and Bathrooms
- 4 Bedrooms
- En-Suite Primary Bedroom
- Walk-In Closet
- Dual Vanity Sinks in Primary Bathroom
Parking
- 2 Car Attached Garage
- Garage Door Opener
Outdoor Features
- Porch
Schools
- Butts Road Intermediate
- Hickory Middle School
- Hickory High School
Utilities
- Central Air
- Heat Pump System
- Heating System Uses Natural Gas
- Gas Water Heater
- Cable TV Available
Community Details
- No Home Owners Association
- Stratford Terrace 471 Subdivision
Ownership History
Purchase Details
Home Financials for this Owner
Home Financials are based on the most recent Mortgage that was taken out on this home.Purchase Details
Home Financials for this Owner
Home Financials are based on the most recent Mortgage that was taken out on this home.Similar Homes in Chesapeake, VA
Home Values in the Area
Average Home Value in this Area
Purchase History
| Date | Type | Sale Price | Title Company |
|---|---|---|---|
| Warranty Deed | $375,000 | Attorney | |
| Warranty Deed | $344,500 | -- |
Mortgage History
| Date | Status | Loan Amount | Loan Type |
|---|---|---|---|
| Open | $354,600 | Stand Alone Refi Refinance Of Original Loan | |
| Closed | $375,000 | VA | |
| Previous Owner | $80,000 | Unknown | |
| Previous Owner | $275,584 | New Conventional |
Property History
| Date | Event | Price | Change | Sq Ft Price |
|---|---|---|---|---|
| 05/20/2025 05/20/25 | Sold | $526,000 | +2.1% | $212 / Sq Ft |
| 04/24/2025 04/24/25 | Pending | -- | -- | -- |
| 04/11/2025 04/11/25 | For Sale | $515,000 | -- | $207 / Sq Ft |
Tax History Compared to Growth
Tax History
| Year | Tax Paid | Tax Assessment Tax Assessment Total Assessment is a certain percentage of the fair market value that is determined by local assessors to be the total taxable value of land and additions on the property. | Land | Improvement |
|---|---|---|---|---|
| 2024 | $5,156 | $510,500 | $185,000 | $325,500 |
| 2023 | $4,445 | $485,000 | $175,000 | $310,000 |
| 2022 | $4,455 | $441,100 | $150,000 | $291,100 |
| 2021 | $3,971 | $378,200 | $140,000 | $238,200 |
| 2020 | $3,850 | $366,700 | $130,000 | $236,700 |
| 2019 | $3,850 | $366,700 | $130,000 | $236,700 |
| 2018 | $3,787 | $360,700 | $130,000 | $230,700 |
| 2017 | $3,787 | $360,700 | $130,000 | $230,700 |
| 2016 | $3,787 | $360,700 | $130,000 | $230,700 |
| 2015 | $3,672 | $349,700 | $130,000 | $219,700 |
| 2014 | $3,551 | $338,200 | $130,000 | $208,200 |
Agents Affiliated with this Home
-
Cole Hart

Seller's Agent in 2025
Cole Hart
Own Real Estate LLC
(757) 284-4702
5 in this area
299 Total Sales
-
Matt Rogers

Buyer's Agent in 2025
Matt Rogers
AMW Real Estate Inc
(757) 272-6442
1 in this area
105 Total Sales
Map
Source: Real Estate Information Network (REIN)
MLS Number: 10577927
APN: 0501002001880
- 433 Fall Ridge Ln
- 444 School House Rd
- 1524 Hilltop Dr
- 328 Riviara Place
- 1625 Waterway Cir
- 1840 Mount Pleasant Rd
- 1852 Mount Pleasant Rd
- 513 Currituck Dr
- 1325 Winfall Dr
- 1400 Fentress Rd
- 308 Maycox Ln
- 217 Centerville Turnpike N
- 1305 Simms Arch
- 1136 Priscilla Ln
- 1227 Kidbrooke St
- 1224 Kidbrooke St
- 1220 Kidbrooke St
- 1200 Althea Ct
- 740 Hilda Pine Dr
- 948 Nugent Dr
