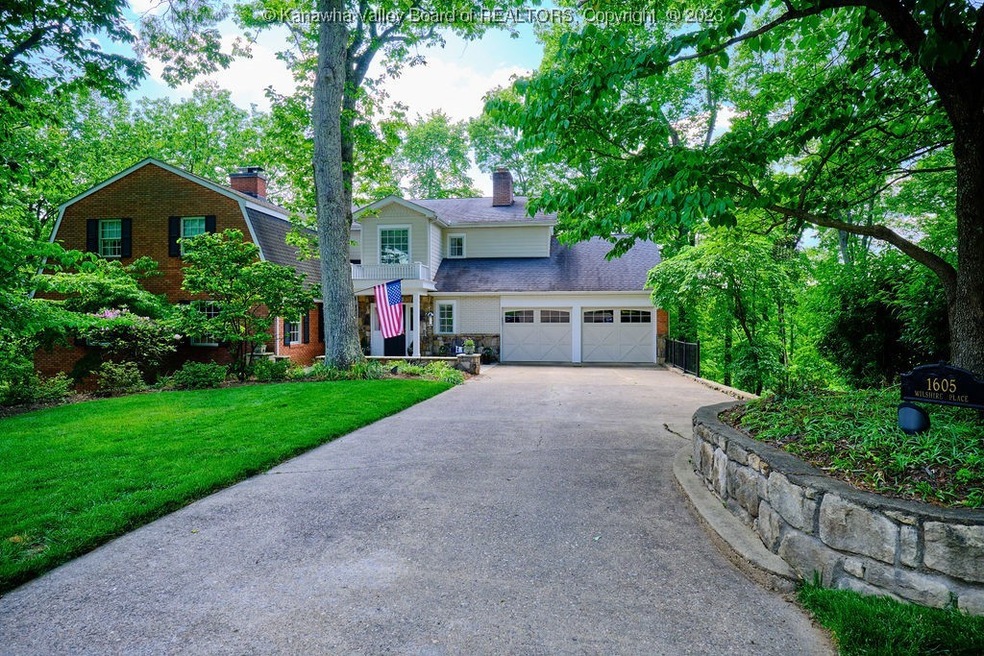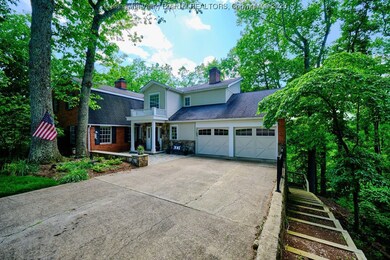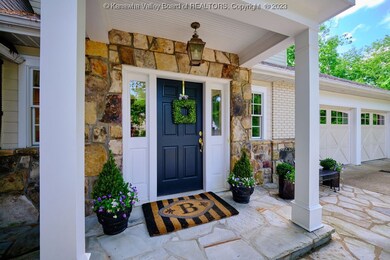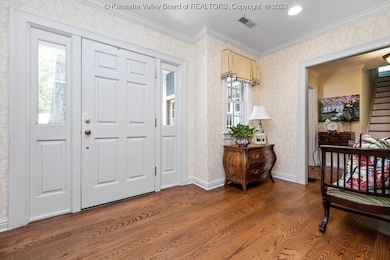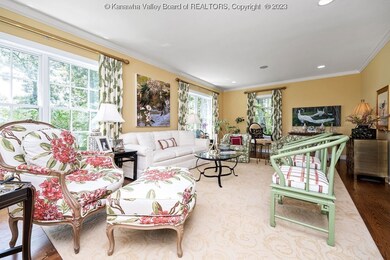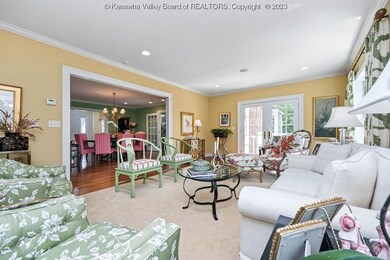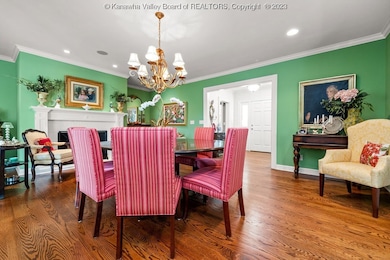
1605 Wilshire Place Charleston, WV 25314
Estimated Value: $582,000 - $650,722
Highlights
- Deck
- Wooded Lot
- 3 Fireplaces
- George Washington High School Rated 9+
- Wood Flooring
- No HOA
About This Home
As of September 2023Stunning home with an elegant addition. Open Foyer leads into dining room with gas FP & open to living room. Music room transitions into an updated eat-in kitchen with Corian Counter, high-end appliances & wine fridge. First floor Bedroom with full bath. Lovely hardwood floors, molding throughout. Fantastic primary ensuite w/soaking tub, tile shower, heated floors & ample closets. Generous size bedrooms, terrific laundry & play room in LL. Back oasis w/stone patio & fire pit. Whole house generator. Tons of charm & character.
Home Details
Home Type
- Single Family
Est. Annual Taxes
- $2,610
Year Built
- Built in 1968
Lot Details
- 0.91 Acre Lot
- Lot Dimensions are 65x340x263x252
- Wooded Lot
Parking
- 2 Car Attached Garage
Home Design
- Brick Exterior Construction
- Shingle Roof
- Composition Roof
- Vinyl Siding
Interior Spaces
- 4,791 Sq Ft Home
- 2-Story Property
- 3 Fireplaces
- Insulated Windows
- Formal Dining Room
- Partial Basement
Kitchen
- Eat-In Kitchen
- Electric Range
- Microwave
- Dishwasher
- Disposal
Flooring
- Wood
- Carpet
- Tile
Bedrooms and Bathrooms
- 5 Bedrooms
Home Security
- Home Security System
- Fire and Smoke Detector
Outdoor Features
- Deck
- Patio
- Porch
Schools
- Holz Elementary School
- John Adams Middle School
- G. Washington High School
Utilities
- Forced Air Heating and Cooling System
- Heating System Uses Gas
- Heat Pump System
- Septic Tank
- Cable TV Available
Community Details
- No Home Owners Association
Listing and Financial Details
- Assessor Parcel Number 19-008E-0022-0000-0000
Ownership History
Purchase Details
Similar Homes in Charleston, WV
Home Values in the Area
Average Home Value in this Area
Purchase History
| Date | Buyer | Sale Price | Title Company |
|---|---|---|---|
| Battle H Dill | -- | -- |
Mortgage History
| Date | Status | Borrower | Loan Amount |
|---|---|---|---|
| Previous Owner | Battle Iii Trust H Dill | $337,500 | |
| Previous Owner | Batttle H Dill | $75,000 |
Property History
| Date | Event | Price | Change | Sq Ft Price |
|---|---|---|---|---|
| 09/29/2023 09/29/23 | Sold | $646,500 | -3.2% | $135 / Sq Ft |
| 06/06/2023 06/06/23 | Pending | -- | -- | -- |
| 05/26/2023 05/26/23 | For Sale | $668,000 | -- | $139 / Sq Ft |
Tax History Compared to Growth
Tax History
| Year | Tax Paid | Tax Assessment Tax Assessment Total Assessment is a certain percentage of the fair market value that is determined by local assessors to be the total taxable value of land and additions on the property. | Land | Improvement |
|---|---|---|---|---|
| 2024 | $2,949 | $234,120 | $20,520 | $213,600 |
| 2023 | $2,777 | $220,440 | $20,520 | $199,920 |
| 2022 | $2,610 | $207,180 | $20,520 | $186,660 |
| 2021 | $2,636 | $209,220 | $20,520 | $188,700 |
| 2020 | $2,641 | $209,640 | $20,520 | $189,120 |
| 2019 | $2,667 | $211,680 | $20,520 | $191,160 |
| 2018 | $2,375 | $212,040 | $20,520 | $191,520 |
| 2017 | $2,278 | $202,920 | $20,520 | $182,400 |
| 2016 | $2,282 | $202,920 | $20,520 | $182,400 |
| 2015 | $2,283 | $203,340 | $20,520 | $182,820 |
| 2014 | $2,215 | $200,700 | $20,520 | $180,180 |
Agents Affiliated with this Home
-
TERI RUGELEY
T
Seller's Agent in 2023
TERI RUGELEY
Keller Williams Realty Advantage
(304) 389-3654
111 Total Sales
Map
Source: Kanawha Valley Board of REALTORS®
MLS Number: 264289
APN: 19-8E-00220000
- 1664 Connell Rd
- 1505 Longridge Rd
- 5806 Kanawha State Forest Dr
- 1518 Dogwood Rd
- 0 Stonehenge Rd Unit 278234
- 1407 Longridge Rd
- 1578 Hampton Rd
- 1548 Skyline Rd
- 2025 Parkwood Rd
- 106 Fieldcrest Rd
- 1527 Bridge Rd
- 1528 Loudon Heights Rd
- 1741 Huber Rd
- 1501 Knob Rd
- 10 Observatory Rd
- 1602 Ravinia Rd
- 0 Cyrus Point Rd
- 1528 Ravinia Rd
- 1504 Ravinia Rd
- 1639 Ravinia Rd
- 1605 Wilshire Place
- 1607 Wilshire Place
- 1609 Wilshire Place
- 1631 Woodvale Dr
- 1625 Woodvale Dr
- 1636 Woodvale Dr
- 1635 Woodvale Dr
- 1623 Woodvale Dr
- 142 Harmon Rd
- 1639 Woodvale Dr
- 144 Harmon Rd
- 144 Harmon Rd
- 144 Harmon Rd
- 144 Harmon Rd
- 1657 Woodvale Dr
- 1651 Woodvale Dr
- 1655 Woodvale Dr
- 1621 Woodvale Dr
- 1661 Woodvale Dr
- 130 Harmon Rd
