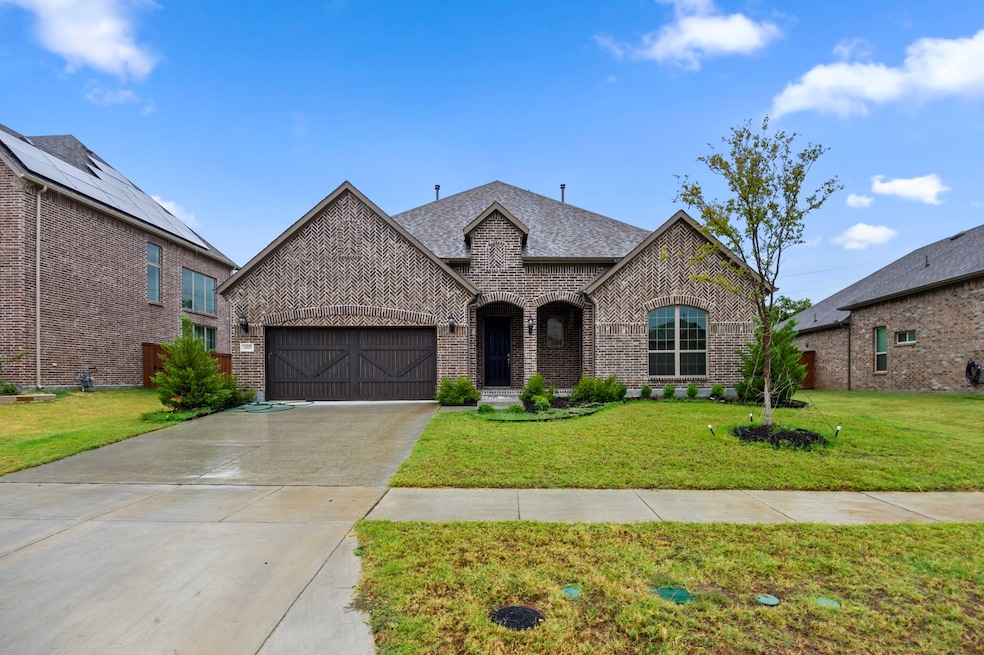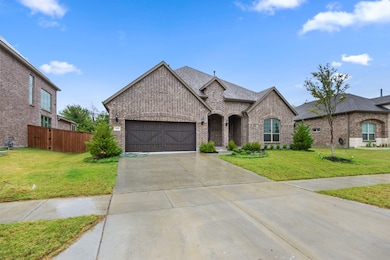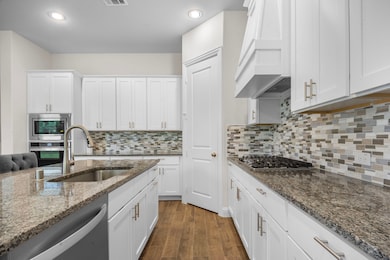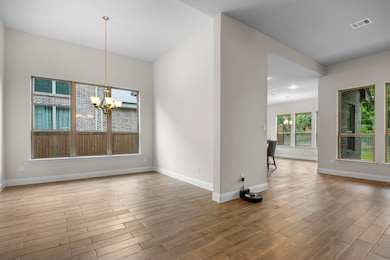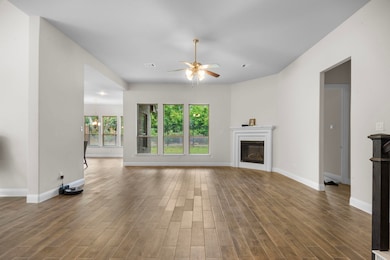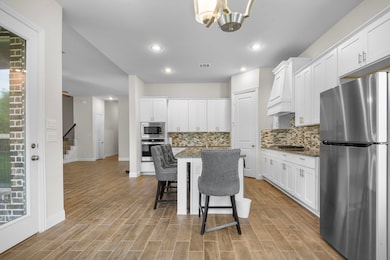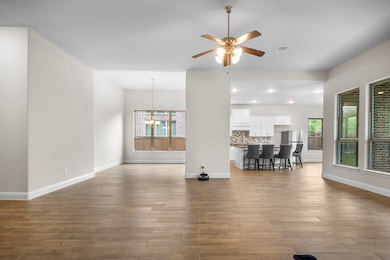
16050 Talamore Ln Frisco, TX 75034
East Frisco NeighborhoodHighlights
- Open Floorplan
- Freestanding Bathtub
- Traditional Architecture
- Bill Hays Middle School Rated A
- Vaulted Ceiling
- Granite Countertops
About This Home
Newly built (2022) Megatel 1.5 story home in Preston Hills. This is the Peyton floor plan features 4 bedrooms, 3.5 baths and 2 car garage. Frisco address with Prosper schools. This open and spacious floor plan home is ready for you and yours. As you walk through the covered porch, a wide foyer greet your entrance. To the left will be two bedrooms sharing a full bath, separated from the main living area. The formal dining room can easily be used as a study. Spacious family room has open concept kitchen with stainless steel appliances, pantry, modern shaker cabinets and island with granite countertops. Across the family room is the primary bedroom with a spacious free-standing tub and separate shower and walk-in closets. Huge bedroom upstairs with ensuite bath. Good size backyard with covered patio. Nice quiet neighborhood and very convenient location close to shops and schools. Owner will install window blinds this coming week. Tenants just moved out so house is officially ready for you.
Listing Agent
ERA Empower Realty LLC Brokerage Phone: 2145632438 License #0589942 Listed on: 05/23/2025
Home Details
Home Type
- Single Family
Est. Annual Taxes
- $14,032
Year Built
- Built in 2021
Lot Details
- 7,710 Sq Ft Lot
- Wrought Iron Fence
- Wood Fence
- Water-Smart Landscaping
- Native Plants
- Interior Lot
- Level Lot
- Sprinkler System
- Lawn
- Back Yard
HOA Fees
- $68 Monthly HOA Fees
Parking
- 2 Car Attached Garage
- Front Facing Garage
- Single Garage Door
- Garage Door Opener
Home Design
- Traditional Architecture
- Brick Exterior Construction
- Slab Foundation
- Composition Roof
Interior Spaces
- 3,001 Sq Ft Home
- 1.5-Story Property
- Open Floorplan
- Wired For Sound
- Vaulted Ceiling
- Decorative Lighting
- Decorative Fireplace
- ENERGY STAR Qualified Windows
- Living Room with Fireplace
Kitchen
- Gas Range
- Microwave
- Dishwasher
- Kitchen Island
- Granite Countertops
- Disposal
Flooring
- Carpet
- Ceramic Tile
Bedrooms and Bathrooms
- 4 Bedrooms
- Walk-In Closet
- Freestanding Bathtub
Laundry
- Dryer
- Washer
Home Security
- Security System Leased
- Smart Home
- Fire and Smoke Detector
Eco-Friendly Details
- Energy-Efficient Appliances
- Energy-Efficient Lighting
- Energy-Efficient Insulation
- Energy-Efficient Doors
- Rain or Freeze Sensor
- ENERGY STAR Qualified Equipment for Heating
- Ventilation
Outdoor Features
- Covered Patio or Porch
- Rain Gutters
Schools
- Jim Spradley Elementary School
- Rock Hill High School
Utilities
- Central Heating and Cooling System
- Vented Exhaust Fan
- Underground Utilities
- High Speed Internet
Listing and Financial Details
- Residential Lease
- Property Available on 7/1/24
- Tenant pays for all utilities, exterior maintenance, insurance, sewer, trash collection, water
- Negotiable Lease Term
- Legal Lot and Block 18 / B
- Assessor Parcel Number R1217000B01801
Community Details
Overview
- Association fees include management
- Essex Property Management Association
- Preston Hills Add Ph 2 Subdivision
Pet Policy
- Pet Restriction
- Limit on the number of pets
- Pet Size Limit
- Breed Restrictions
Map
About the Listing Agent

Trang Dang-Le is the CEO and Co-Owner of ERA Empower Realty in Plano, TX, with over 16 years of experience in the Greater Dallas-Fort Worth luxury real estate market. Known for her deep commitment to helping families and entrepreneurs achieve their dreams, Trang specializes in working with affluent buyers, sellers, and investors who seek more than just a property—they seek a home or investment that aligns with their vision of success and lifestyle.
Trang’s personal journey, from arriving in
Trang's Other Listings
Source: North Texas Real Estate Information Systems (NTREIS)
MLS Number: 20946605
APN: R-12170-00B-0180-1
- 9767 Maple Hill Ln
- 9671 Maple Hill Ln
- 9966 Pleasant Pine Ln
- Spalding Plan at Preston Hills
- Annabelle III Plan at Preston Hills
- Coleman II Plan at Preston Hills
- Lakefront Plan at Preston Hills
- Marigold Plan at Preston Hills
- 16020 Preston Rd
- 16260 Autumn Meadows Ct
- 9627 Beckett Dr
- 10357 Colgate Ct
- 9986 Atlantic Ln
- 16876 Maple Bend Dr
- 11504 Dawn Mist Dr
- 11560 Obispo Dr
- 850 Dentwood Trail
- 9848 Robinwoods Dr
- 14972 Rosario Rd
- 1011 Shadow Hill Dr
- 15833 Talamore Ln
- 9440 Stratton Dr
- 15521 Cademan Ct
- 9765 Atlantic Ln
- 11560 Obispo Dr
- 11182 Ortega St
- 11172 Carrizo Rd
- 14830 Rosario Rd
- 14527 Carlos St
- 11386 Sawmill Rd
- 1210 Millers Creek Dr
- 961 Gateway Dr
- 11189 Cerrillos Dr
- 14182 Susana Ln
- 13758 Vera Cruz Rd
- 13606 Crianza Rd
- 840 High Willow Dr
- 10080 Morningside Dr
- 11577 Santa Maria Rd
- 13340 Hursey Dr
