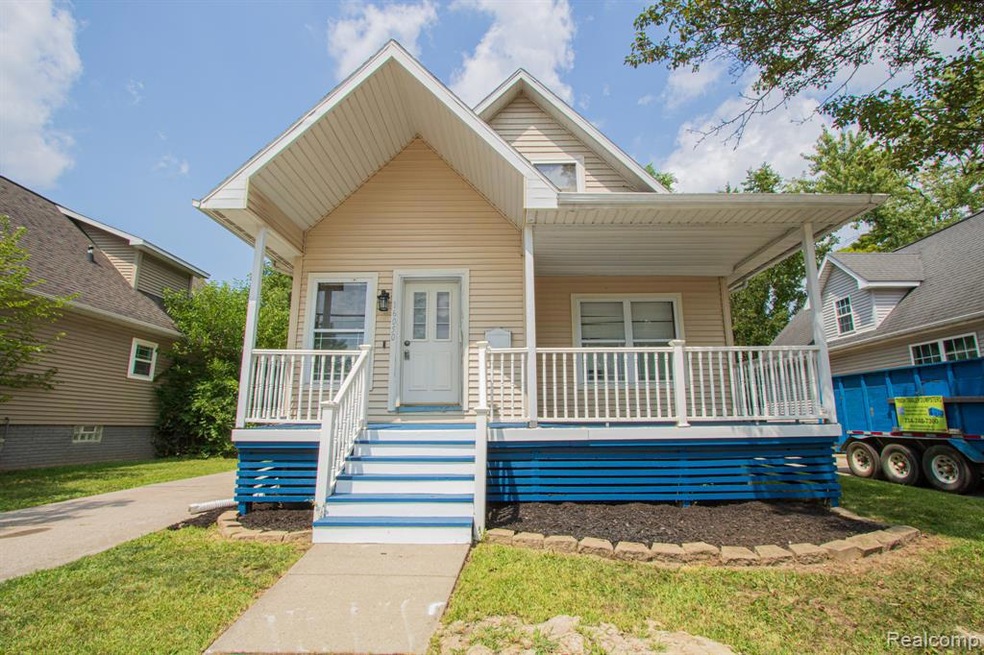Welcome to this spacious 3-bedroom, 2-bath Detroit bungalow built in 2006, offering modern comfort with classic charm. Featuring 1,485 sq. ft. of living space, this home boasts an inviting layout with a large living area, abundant natural light, and a functional kitchen ready for your personal touch. The primary suite offers convenience with a full bath, while two additional bedrooms provide flexibility for family, guests, or a home office.
Enjoy the low-maintenance vinyl siding, detached 1-car garage, and yard with plenty of space for outdoor entertaining. The full basement offers ample storage and potential for future finishing. Located near Greenfield and Southfield Fwy, you’ll have quick access to shopping, dining, and commuter routes.
Perfect for first-time buyers or investors, this move-in-ready home qualifies for FHA, VA, and conventional financing. Don’t miss the opportunity to own a newer-built property in an established Detroit neighborhood!

