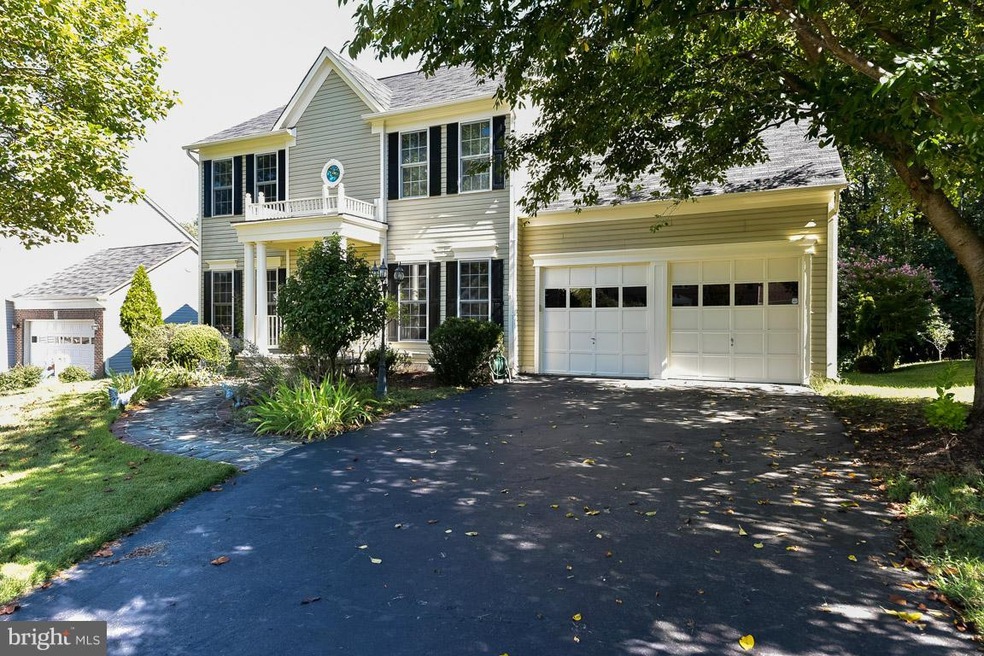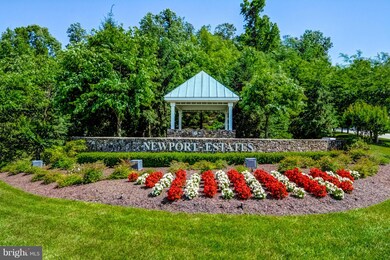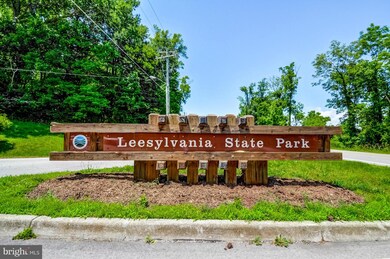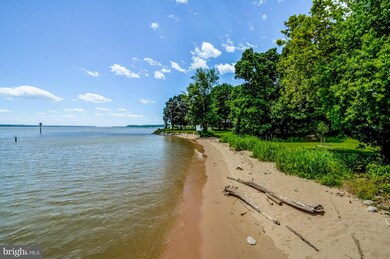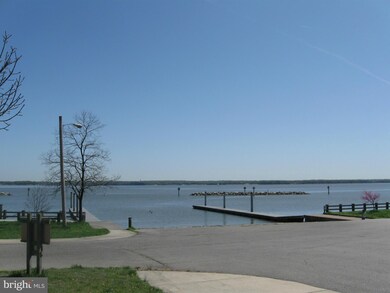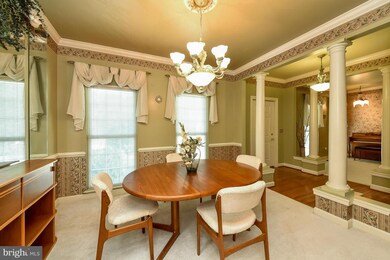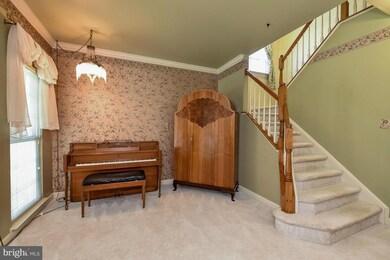
16053 Kings Mountain Rd Woodbridge, VA 22191
Highlights
- View of Trees or Woods
- Colonial Architecture
- Property is near a park
- Open Floorplan
- Deck
- Premium Lot
About This Home
As of February 2017Awesome home on priceless lot. Affordability never looked so good, walk to Leesylvania State Park & Potomac River for the best boating, fishing & wildlife watching in VA, min's to Quantico, Belvoir, 2 Rail stops & Metro & the best shopping including Stonebridge at Potomac Town Center, Wegmans & Potomac Mills just around the corner. Call about special Owner Financing Contract For Deed.
Home Details
Home Type
- Single Family
Est. Annual Taxes
- $4,822
Year Built
- Built in 1996
Lot Details
- 0.25 Acre Lot
- Backs To Open Common Area
- Premium Lot
- Backs to Trees or Woods
- Property is in very good condition
- Property is zoned R4
HOA Fees
- $49 Monthly HOA Fees
Parking
- 2 Car Attached Garage
- Front Facing Garage
- Off-Street Parking
Home Design
- Colonial Architecture
- Vinyl Siding
Interior Spaces
- Property has 3 Levels
- Open Floorplan
- Chair Railings
- Crown Molding
- Ceiling height of 9 feet or more
- Fireplace With Glass Doors
- Screen For Fireplace
- Fireplace Mantel
- Window Treatments
- Entrance Foyer
- Family Room Off Kitchen
- Living Room
- Dining Room
- Den
- Game Room
- Wood Flooring
- Views of Woods
Kitchen
- Eat-In Country Kitchen
- Breakfast Area or Nook
- Gas Oven or Range
- <<microwave>>
- Ice Maker
- Dishwasher
- Disposal
Bedrooms and Bathrooms
- 4 Bedrooms
- En-Suite Primary Bedroom
- En-Suite Bathroom
- 3.5 Bathrooms
Laundry
- Laundry Room
- Dryer
- Washer
Finished Basement
- Heated Basement
- Walk-Out Basement
- Basement Fills Entire Space Under The House
- Connecting Stairway
- Exterior Basement Entry
Schools
- Leesylvania Elementary School
- Potomac Middle School
- Potomac High School
Utilities
- Forced Air Heating and Cooling System
- Vented Exhaust Fan
- Natural Gas Water Heater
Additional Features
- Deck
- Property is near a park
Listing and Financial Details
- Tax Lot 455A
- Assessor Parcel Number 110117
Community Details
Overview
- Association fees include common area maintenance, road maintenance, snow removal, trash
- Newport Estates Community
- Newport Subdivision
- The community has rules related to alterations or architectural changes, antenna installations, no recreational vehicles, boats or trailers
Amenities
- Common Area
Ownership History
Purchase Details
Home Financials for this Owner
Home Financials are based on the most recent Mortgage that was taken out on this home.Purchase Details
Home Financials for this Owner
Home Financials are based on the most recent Mortgage that was taken out on this home.Purchase Details
Home Financials for this Owner
Home Financials are based on the most recent Mortgage that was taken out on this home.Purchase Details
Home Financials for this Owner
Home Financials are based on the most recent Mortgage that was taken out on this home.Similar Homes in Woodbridge, VA
Home Values in the Area
Average Home Value in this Area
Purchase History
| Date | Type | Sale Price | Title Company |
|---|---|---|---|
| Interfamily Deed Transfer | -- | Acm Title Llc | |
| Warranty Deed | $412,500 | Attorney | |
| Deed | $265,000 | -- | |
| Deed | $203,600 | -- |
Mortgage History
| Date | Status | Loan Amount | Loan Type |
|---|---|---|---|
| Open | $390,900 | New Conventional | |
| Closed | $405,028 | FHA | |
| Previous Owner | $75,000 | Credit Line Revolving | |
| Previous Owner | $212,000 | No Value Available | |
| Previous Owner | $203,000 | No Value Available |
Property History
| Date | Event | Price | Change | Sq Ft Price |
|---|---|---|---|---|
| 08/02/2023 08/02/23 | Rented | $3,200 | 0.0% | -- |
| 06/18/2023 06/18/23 | Price Changed | $3,200 | -20.0% | $1 / Sq Ft |
| 06/05/2023 06/05/23 | For Rent | $4,000 | 0.0% | -- |
| 02/01/2017 02/01/17 | Sold | $412,500 | -2.9% | $140 / Sq Ft |
| 12/10/2016 12/10/16 | Pending | -- | -- | -- |
| 09/27/2016 09/27/16 | For Sale | $425,000 | -- | $144 / Sq Ft |
Tax History Compared to Growth
Tax History
| Year | Tax Paid | Tax Assessment Tax Assessment Total Assessment is a certain percentage of the fair market value that is determined by local assessors to be the total taxable value of land and additions on the property. | Land | Improvement |
|---|---|---|---|---|
| 2024 | $5,534 | $556,500 | $226,300 | $330,200 |
| 2023 | $5,659 | $543,900 | $219,700 | $324,200 |
| 2022 | $5,765 | $520,500 | $209,100 | $311,400 |
| 2021 | $5,347 | $437,400 | $175,700 | $261,700 |
| 2020 | $6,400 | $412,900 | $165,700 | $247,200 |
| 2019 | $6,746 | $435,200 | $174,400 | $260,800 |
| 2018 | $4,966 | $411,300 | $164,500 | $246,800 |
| 2017 | $4,894 | $396,500 | $158,100 | $238,400 |
| 2016 | $4,770 | $390,000 | $155,000 | $235,000 |
| 2015 | $4,385 | $394,900 | $156,500 | $238,400 |
| 2014 | $4,385 | $350,200 | $137,900 | $212,300 |
Agents Affiliated with this Home
-
Saleem Abdi

Seller's Agent in 2023
Saleem Abdi
Samson Properties
(703) 565-7094
51 Total Sales
-
datacorrect BrightMLS
d
Buyer's Agent in 2023
datacorrect BrightMLS
Non Subscribing Office
-
Richard DiGiovanna

Seller's Agent in 2017
Richard DiGiovanna
RE/MAX
(571) 655-3753
13 in this area
118 Total Sales
Map
Source: Bright MLS
MLS Number: 1000343303
APN: 8390-43-9592
- 16028 Kings Mountain Rd
- 16068 Hayes Ln
- 1805 Efty Ct
- 16115 Kennedy St
- 16309 Sandy Ridge Ct
- 16254 Neabsco Beach Way
- 1771 Swinksville Ct
- 16041 Macedonia Dr
- 16485 Chattanooga Ln
- 16393 Topsail Ln
- 1601 Ladue Ct Unit 402
- 1621 Ladue Ct Unit 104
- 15648 William Bayliss Ct
- 16104 Benedict Ct
- 16874 Reef Knot Way
- 2416 Neabsco Creek Ct
- 15620 William Bayliss Ct
- 15590 Grade Line Place
- 2679 Cast Off Loop
- 2460 Battery Hill Cir
