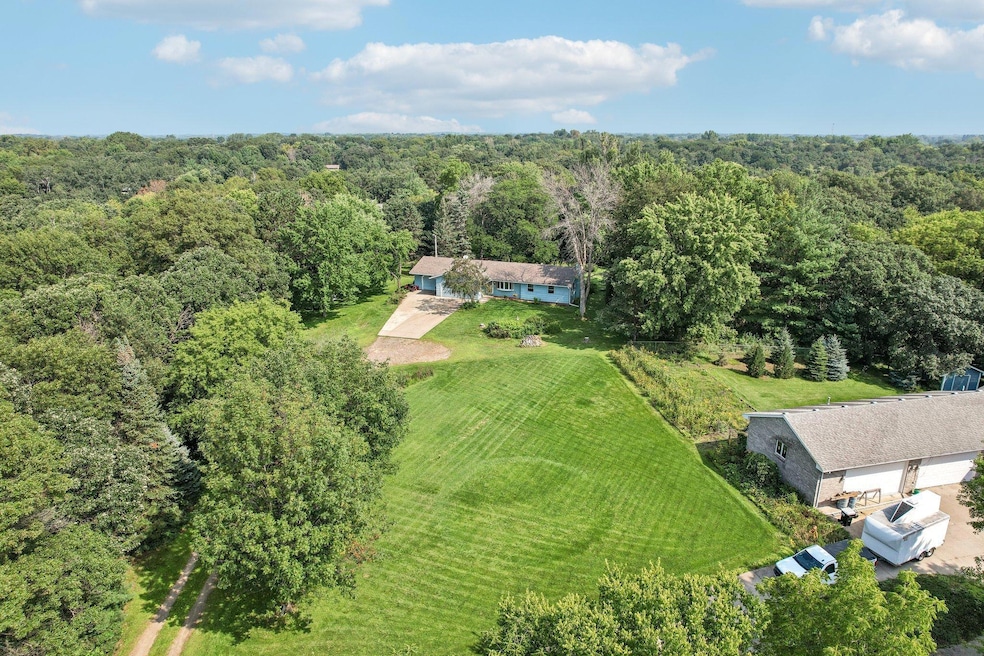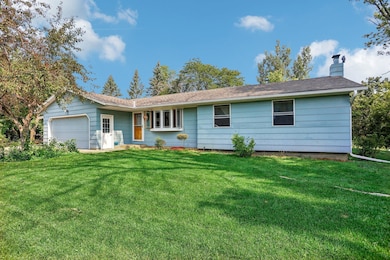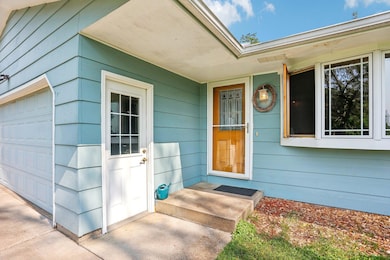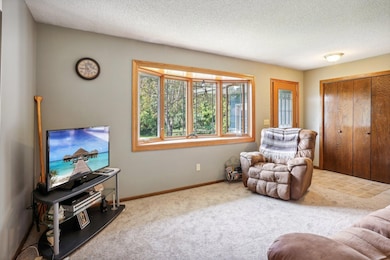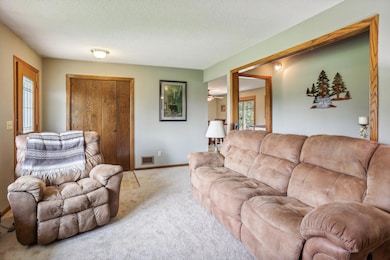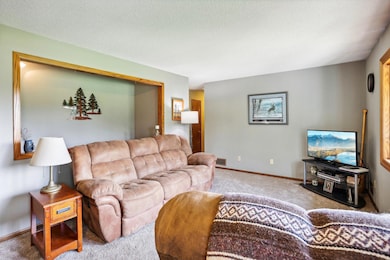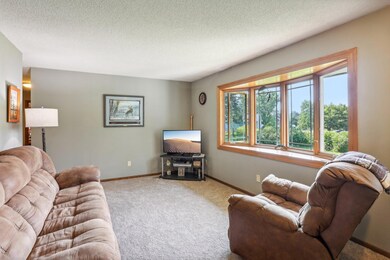
Highlights
- 121,097 Sq Ft lot
- Deck
- No HOA
- Brookside Elementary School Rated A-
- Wood Burning Stove
- Home Gym
About This Home
As of October 2024Come on in and check out this near 3 acre estate! This place is ready for you to put your lovely touch on this amazing gem that has strong bones !! The lower level room has opportunity to add in 4th bedroom. All you would need is an egress window! This room already has a partial bathroom attached to it! The home has a nice mix of lawn, woods and marsh with small pond. Trophy class whitetail deer, turkeys, ducks and pheasants all call this property home. You will truly feel like you are living in the country, or northwoods and yet Minneapolis is less than 50 minutes away (rail mass transit from Ramsey to downtown or stadium) to enjoy a ballgame, shop or enjoy a nice dinner or theatre. Quiet, safe neighborhood. Enter the main level living room with picture window. Dedicated dining area opens up to the kitchen with breakfast bar and great counter space. Three bedrooms on the main level with a full bathroom. Additional living space on the lower level with family room, exercise room, storage space and laundry. Three car garage and located on a cul-de-sac, Fantastic deck off of the dining room to enjoy the outdoor space. Make this home yours today!
Home Details
Home Type
- Single Family
Est. Annual Taxes
- $3,508
Year Built
- Built in 1970
Lot Details
- 2.78 Acre Lot
- Lot Dimensions are 200x652
- Cul-De-Sac
- Street terminates at a dead end
Parking
- 3 Car Attached Garage
- Common or Shared Parking
- Garage Door Opener
- Guest Parking
- Off-Site Parking
Home Design
- Architectural Shingle Roof
Interior Spaces
- 1-Story Property
- Wood Burning Stove
- Family Room
- Living Room
- Storage Room
- Home Gym
- Finished Basement
- Sump Pump
Kitchen
- Cooktop
- Microwave
- Freezer
- Dishwasher
- Stainless Steel Appliances
- The kitchen features windows
Bedrooms and Bathrooms
- 3 Bedrooms
- 1 Full Bathroom
Laundry
- Dryer
- Washer
Utilities
- Forced Air Heating and Cooling System
- 200+ Amp Service
- Well
Additional Features
- Deck
- Zoned For Horses
Community Details
- No Home Owners Association
Listing and Financial Details
- Assessor Parcel Number 143225320026
Ownership History
Purchase Details
Home Financials for this Owner
Home Financials are based on the most recent Mortgage that was taken out on this home.Purchase Details
Home Financials for this Owner
Home Financials are based on the most recent Mortgage that was taken out on this home.Similar Homes in Anoka, MN
Home Values in the Area
Average Home Value in this Area
Purchase History
| Date | Type | Sale Price | Title Company |
|---|---|---|---|
| Deed | $329,900 | -- | |
| Warranty Deed | $186,000 | Liberty Title Inc |
Mortgage History
| Date | Status | Loan Amount | Loan Type |
|---|---|---|---|
| Open | $314,766 | New Conventional | |
| Previous Owner | $192,138 | VA | |
| Previous Owner | $58,000 | New Conventional | |
| Previous Owner | $32,000 | Unknown |
Property History
| Date | Event | Price | Change | Sq Ft Price |
|---|---|---|---|---|
| 10/28/2024 10/28/24 | Sold | $329,900 | 0.0% | $158 / Sq Ft |
| 10/03/2024 10/03/24 | Pending | -- | -- | -- |
| 09/17/2024 09/17/24 | For Sale | $329,900 | -- | $158 / Sq Ft |
Tax History Compared to Growth
Tax History
| Year | Tax Paid | Tax Assessment Tax Assessment Total Assessment is a certain percentage of the fair market value that is determined by local assessors to be the total taxable value of land and additions on the property. | Land | Improvement |
|---|---|---|---|---|
| 2025 | $3,711 | $356,800 | $140,500 | $216,300 |
| 2024 | $3,711 | $338,800 | $124,600 | $214,200 |
| 2023 | $3,429 | $337,800 | $121,600 | $216,200 |
| 2022 | $3,038 | $335,300 | $107,600 | $227,700 |
| 2021 | $2,798 | $272,300 | $89,500 | $182,800 |
| 2020 | $2,692 | $252,900 | $80,000 | $172,900 |
| 2019 | $2,482 | $237,300 | $80,000 | $157,300 |
| 2018 | $2,474 | $215,200 | $0 | $0 |
| 2017 | $2,150 | $208,100 | $0 | $0 |
| 2016 | $2,036 | $171,600 | $0 | $0 |
| 2015 | $1,948 | $171,600 | $57,600 | $114,000 |
| 2014 | -- | $155,300 | $53,700 | $101,600 |
Agents Affiliated with this Home
-

Seller's Agent in 2024
Amber Fenton
Reliance Realty Advisers, LLC
(763) 447-0362
3 in this area
133 Total Sales
-

Buyer's Agent in 2024
Chuck Carstensen
RE/MAX Results
(612) 290-3809
4 in this area
482 Total Sales
Map
Source: NorthstarMLS
MLS Number: 6604732
APN: 14-32-25-32-0026
- 16240 Yttrium St NW
- 6064 157th Ln NW
- 15582 Sodium Way
- 15565 Sodium Way
- 15531 Sodium Way
- 15341 Zirconium St NW
- 7000 164th Ave NW
- 15425 Tungsten Way NW
- 15382 Radium St NW
- 5740 157th Ln NW
- 6450 153rd Ln NW
- 15425 Nowthen Blvd NW
- 16327 Marble St NW
- 6580 153rd Way NW
- 6603 168th Ln NW
- Walker Plan at Harmony Farms
- Baxter Plan at Harmony Farms
- Emily Plan at Harmony Farms
- Courtland II Plan at Harmony Farms
- Courtland Plan at Harmony Farms
