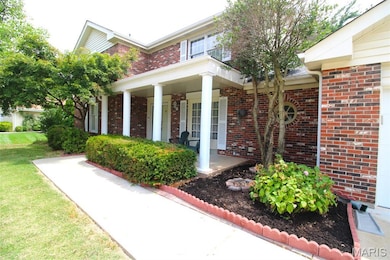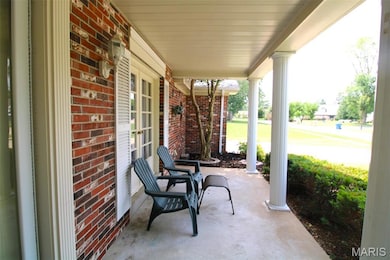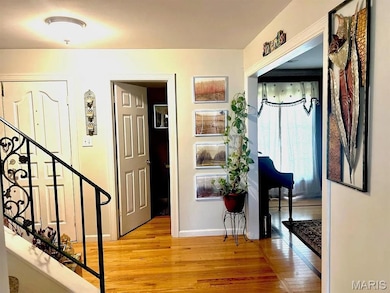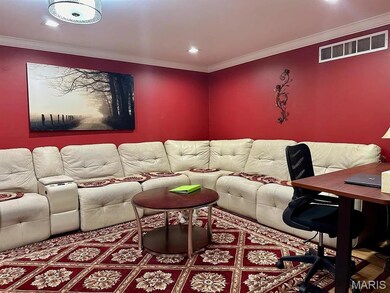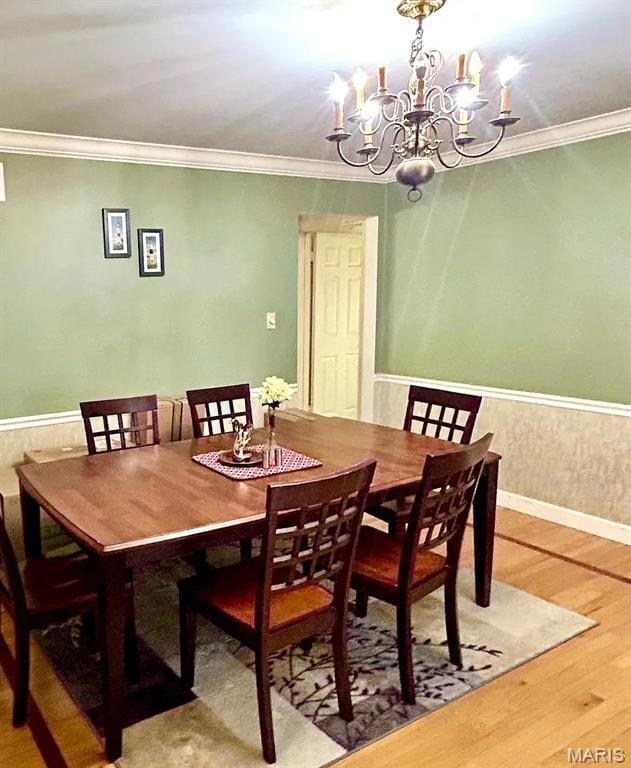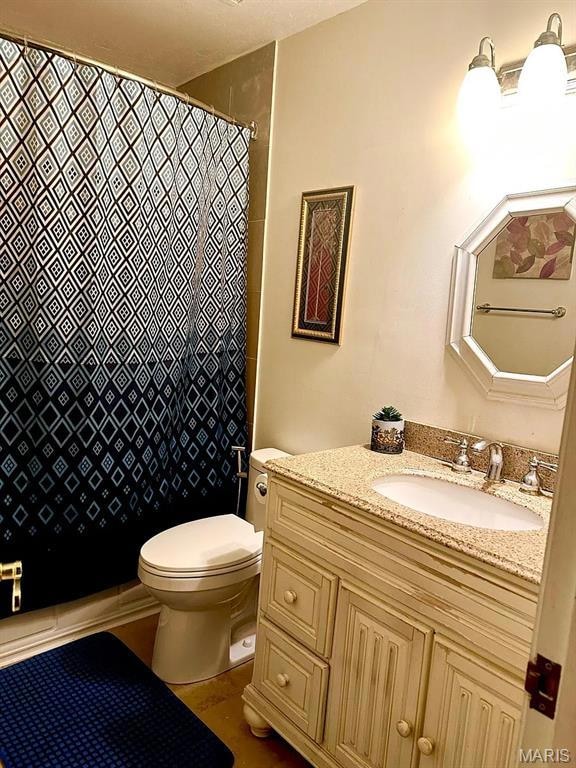16054 Hunters Way Dr Chesterfield, MO 63017
Estimated payment $3,360/month
Highlights
- Colonial Architecture
- Breakfast Area or Nook
- 2 Car Attached Garage
- Kehrs Mill Elementary Rated A
- Cul-De-Sac
- Brick Veneer
About This Home
Hurry | Will NOT Last | Prime Chesterfield Location | Excellent Clarkson Woods Community | Top Rated Rockwood Schools | 2 Story home with almost 4,000 sq. ft. of Total Living Area - 4 bed, 3.5 bath, Fin. bsmnt | Flat large yard | Paver Patio | Fence
Curb appeal awaits as you as pull in to the driveway with a beautiful colonial style home with brick facade, columns, a wide covered porch and a cupola with a weather vane on top of the garage. Foyer welcomes with gleaming h/w floors that are prevalent throughout the main level. Formal living room and dining room are either side of the foyer have crown moulding and other millwork. A powder room and the staircase with metal rails are in the hallway. Family room has stained wainscot paneling, recessed lights, wet bar with granite countertop, raised hearth wood burning fireplace with brick surround. Kitchen has breakfast area, planning desk, 42" cabinets, granite countertops, SS appliances. Upstairs has an expansive Master suite with a huge walk-in closet with built-ins, bath with dual sink, granite countertops, dual sinks. There are three other generous sized bedrooms and a hall bath with tiled tub surround and granite countertop.
Basement has a huge open area that is perfectly suited for recreation, media including a faux stone look wall. The floors are low maint. There is a full bath with tiled floors, solid countertop and a shower enclosure. Large Yard is level, fenced and has a paver patio. Epoxy finished garage floors
Home Details
Home Type
- Single Family
Est. Annual Taxes
- $5,553
Year Built
- Built in 1976
Lot Details
- 0.27 Acre Lot
- Cul-De-Sac
- Level Lot
Parking
- 2 Car Attached Garage
Home Design
- Colonial Architecture
- Brick Veneer
- Vinyl Siding
- Concrete Perimeter Foundation
Interior Spaces
- 4,000 Sq Ft Home
- 2-Story Property
- Crown Molding
- Recessed Lighting
- Wood Burning Fireplace
- Partially Finished Basement
- Basement Ceilings are 8 Feet High
- Breakfast Area or Nook
- Laundry Room
Bedrooms and Bathrooms
- 4 Bedrooms
Schools
- Kehrs Mill Elem. Elementary School
- Crestview Middle School
- Marquette Sr. High School
Utilities
- Forced Air Heating and Cooling System
- Heating System Uses Natural Gas
- Natural Gas Connected
- Cable TV Available
Community Details
- Clarkson Woods Association
Listing and Financial Details
- Assessor Parcel Number 20T-61-0176
Map
Home Values in the Area
Average Home Value in this Area
Tax History
| Year | Tax Paid | Tax Assessment Tax Assessment Total Assessment is a certain percentage of the fair market value that is determined by local assessors to be the total taxable value of land and additions on the property. | Land | Improvement |
|---|---|---|---|---|
| 2024 | $5,553 | $77,850 | $22,690 | $55,160 |
| 2023 | $5,553 | $77,850 | $22,690 | $55,160 |
| 2022 | $5,550 | $74,290 | $26,470 | $47,820 |
| 2021 | $5,518 | $74,290 | $26,470 | $47,820 |
| 2020 | $5,471 | $71,120 | $22,690 | $48,430 |
| 2019 | $5,441 | $71,120 | $22,690 | $48,430 |
| 2018 | $5,215 | $64,260 | $18,890 | $45,370 |
| 2017 | $5,098 | $64,260 | $18,890 | $45,370 |
| 2016 | $5,069 | $61,400 | $14,170 | $47,230 |
| 2015 | $4,963 | $61,400 | $14,170 | $47,230 |
| 2014 | $4,016 | $48,300 | $11,190 | $37,110 |
Property History
| Date | Event | Price | Change | Sq Ft Price |
|---|---|---|---|---|
| 08/13/2025 08/13/25 | Price Changed | $543,900 | -0.9% | $136 / Sq Ft |
| 07/19/2025 07/19/25 | For Sale | $549,000 | -- | $137 / Sq Ft |
Purchase History
| Date | Type | Sale Price | Title Company |
|---|---|---|---|
| Warranty Deed | -- | None Listed On Document | |
| Warranty Deed | $335,000 | Investors Title Co Clayton | |
| Special Warranty Deed | $288,000 | -- | |
| Warranty Deed | $288,000 | -- | |
| Warranty Deed | $277,900 | -- | |
| Warranty Deed | -- | -- |
Mortgage History
| Date | Status | Loan Amount | Loan Type |
|---|---|---|---|
| Previous Owner | $140,800 | New Conventional | |
| Previous Owner | $210,000 | New Conventional | |
| Previous Owner | $300,000 | New Conventional | |
| Previous Owner | $210,000 | New Conventional | |
| Previous Owner | $212,000 | New Conventional | |
| Previous Owner | $258,000 | No Value Available | |
| Previous Owner | $200,000 | No Value Available |
Source: MARIS MLS
MLS Number: MIS25049880
APN: 20T-61-0176
- 16078 Meadow Oak Dr
- 2178 Wide Oak Ct
- 16350 Champion Dr
- 2110 Woodlet Park Dr
- 9 Picardy Hill Dr
- 15921 Picardy Crest Ct
- 15822 Harris Ridge Ct Unit 85
- 15575 Meadowbrook Circle Ln
- 2300 Sterling Pointe Dr
- 16366 Wilson Farm Dr
- 8 Wilson Ridge Ct
- 1917 Dewitt Ridge Dr Unit 37
- 16021 Aston Ct
- 2259 Sycamore Dr
- 15464 Country Ridge Dr
- 1947 Sumter Ridge Ct
- 10 Forest Club Dr
- 259 Meadowbrook Country Club Estate
- 258 Meadowbrook Country Club Estate
- 16434 Wilson Creek Ct
- 1570 Westmeade Dr
- 16346 Lydia Hill Dr Unit 2210.1409970
- 16346 Lydia Hill Dr Unit 2109.1409972
- 16346 Lydia Hill Dr Unit 2114.1409973
- 16346 Lydia Hill Dr Unit 1104.1409971
- 16346 Lydia Hill Dr Unit 2214.1409969
- 16346 Lydia Hill Dr Unit 3-3409.1407559
- 16346 Lydia Hill Dr Unit 2-2224.1407562
- 16346 Lydia Hill Dr Unit 3-3309.1407558
- 16346 Lydia Hill Dr Unit 2-2325.1407561
- 16346 Lydia Hill Dr Unit 2-2418.1407560
- 16346 Lydia Hill Dr Unit 3325.1405896
- 16346 Lydia Hill Dr Unit 1410.1405892
- 16346 Lydia Hill Dr Unit 2416.1405894
- 16346 Lydia Hill Dr Unit 3213.1405895
- 16346 Lydia Hill Dr Unit 2311.1405893
- 5 Monarch Trace Ct Unit 307
- 16346 Lydia Hill Dr
- 975 Westmeade Dr
- 1836 Rockmoor Dr

