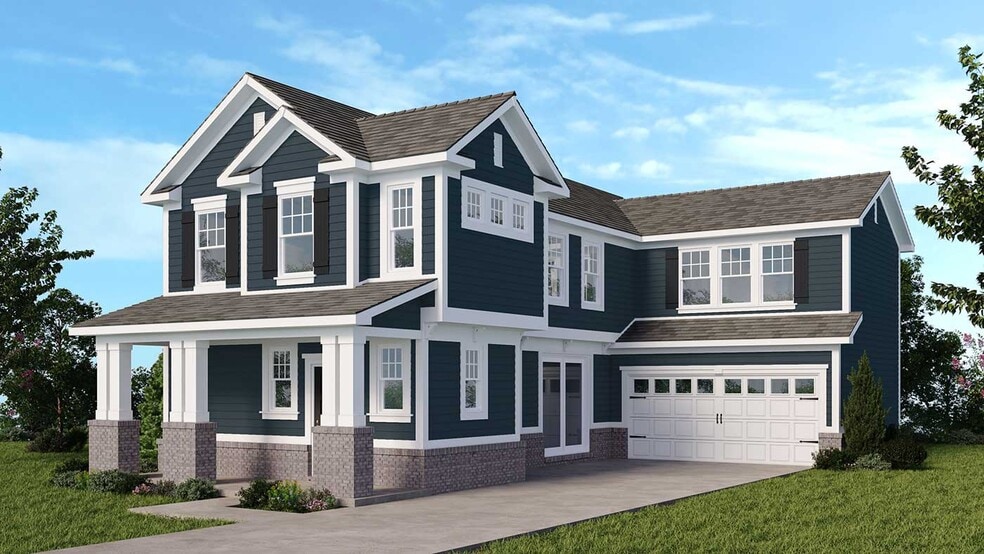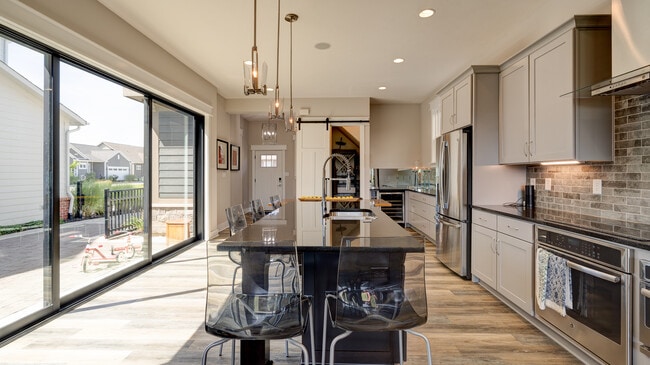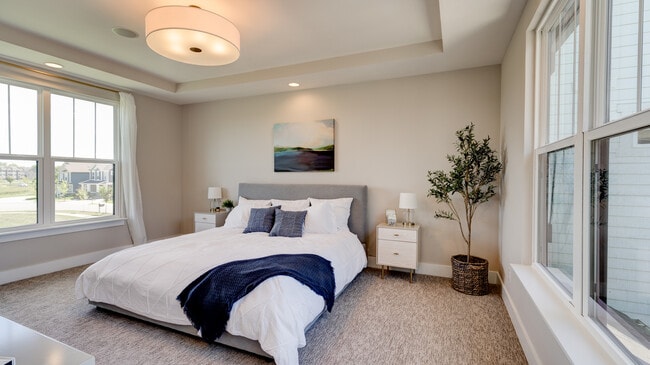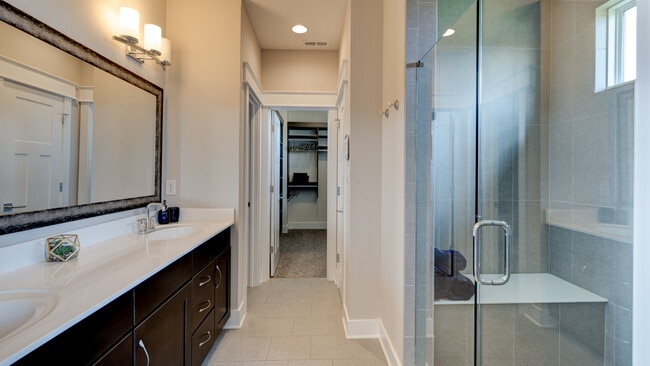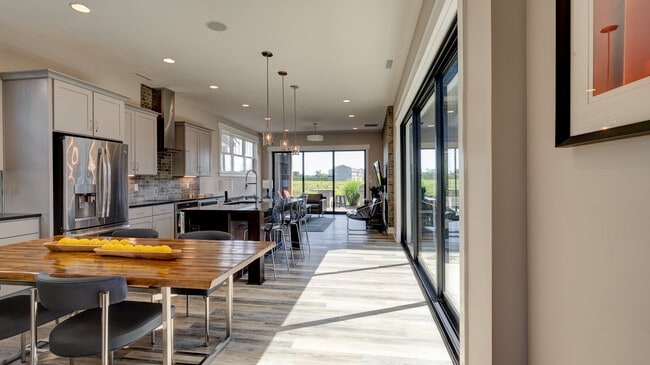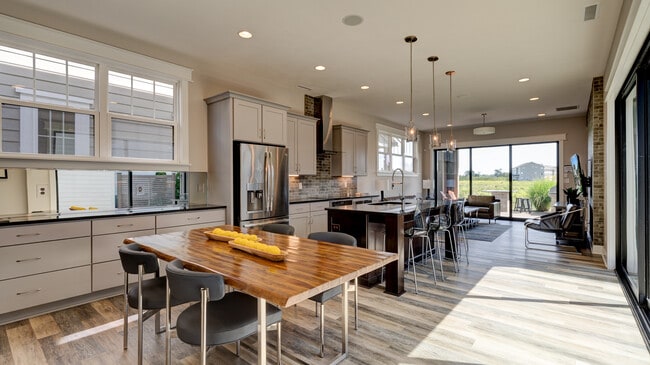
Estimated payment $2,938/month
Highlights
- New Construction
- Pond in Community
- Fireplace
- Southeastern Elementary School Rated A
- Loft
- Dining Room
About This Home
Welcome to the Brooklyn at 16054 Meadow Frost Court in Cyntheanne Woods! A thoughtfully designed two-story home that combines comfort and style. Step inside to an inviting foyer with a convenient half bath. The open first floor features a modern kitchen, casual dining area, and spacious great room that flows to a covered patio—perfect for relaxing outdoors. A two-car garage adds extra storage. Upstairs, enjoy a versatile loft, two bedrooms, a full bath, and laundry. The highlight is the serene primary suite with a walk-in closet and spa-inspired bath. Great things are happening in Fishers, IN! Known for top-rated schools, family-friendly activities, and a warm community feel, Fishers blends historic charm with modern attractions. Explore the Fishers District for upscale dining, boutique shopping, and lively events. Additional highlights include: tiled shower with a bench in the primary bathroom, and electric fireplace in the great room. Photos are for representative purposes only.
Builder Incentives
Find a home or community you love and take advantage of limited-time offers before they melt away.
Sales Office
| Monday |
11:00 AM - 6:00 PM
|
| Tuesday |
11:00 AM - 6:00 PM
|
| Wednesday |
12:00 PM - 6:00 PM
|
| Thursday |
11:00 AM - 6:00 PM
|
| Friday |
11:00 AM - 6:00 PM
|
| Saturday |
11:00 AM - 6:00 PM
|
| Sunday |
12:00 PM - 6:00 PM
|
Home Details
Home Type
- Single Family
HOA Fees
- $85 Monthly HOA Fees
Parking
- 2 Car Garage
- Front Facing Garage
Home Design
- New Construction
Interior Spaces
- 2-Story Property
- Fireplace
- Dining Room
- Loft
Bedrooms and Bathrooms
- 3 Bedrooms
Community Details
Overview
- Pond in Community
Recreation
- Trails
Map
Other Move In Ready Homes in Cyntheanne Woods
About the Builder
- Cyntheanne Woods
- 16246 Remington Dr
- 12853 Cyntheanne Rd
- 15504 Postman Rd
- Abbott Commons - Heritage
- Abbott Commons - Venture
- Abbott Commons - Townhomes
- Cyntheanne Meadows
- 15175 Swallow Falls Way
- 14790 E 136th St
- Grantham
- The Cove - Masterpiece Collection
- 11824 Sage Creek Bend
- 14701 E 146th St
- 9343 Casey Rd
- The Cove - Designer Collection
- 6397 S State Road 13
- The Courtyards of Fishers
- 11420 Gammel Place
- The Lakes at Grantham
