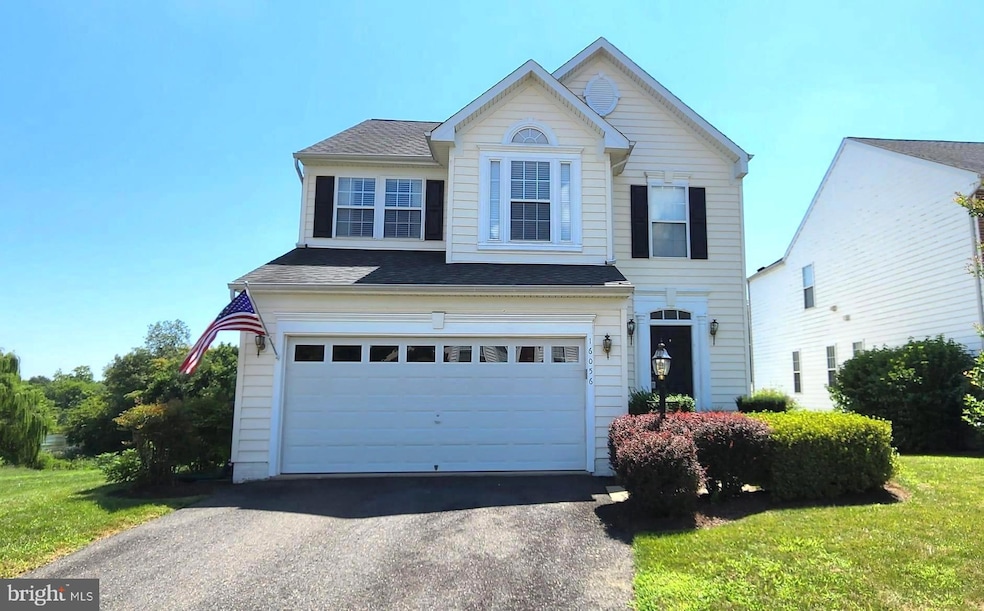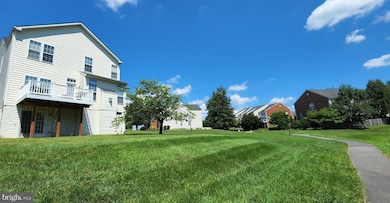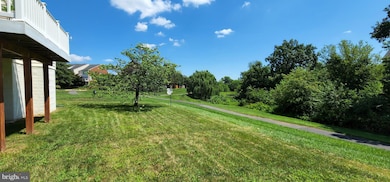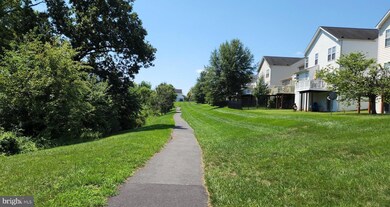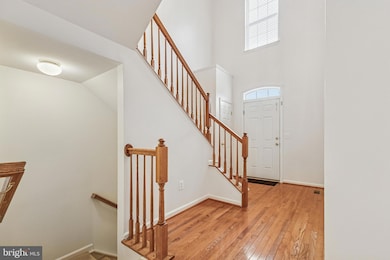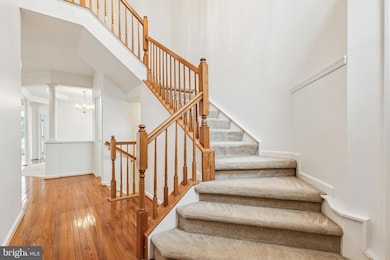16056 Sheringham Way Gainesville, VA 20155
Piedmont South NeighborhoodHighlights
- Fitness Center
- View of Trees or Woods
- Clubhouse
- Haymarket Elementary School Rated A-
- Colonial Architecture
- Deck
About This Home
WONDERFUL Home in the LOVELY Community of Piedmont South * SERENE Setting Adjacent to OPEN Common Area with Views of Trees, Pond & Walking Trail * VACANT, CLEAN & READY for Immediate Move-in * BRAND NEW Blinds & FRESH Neutral Paint Throughout * Two-Story Foyer opens to Formal Dining Room * SPACIOUS & BRIGHT Family Room offers Gas Fireplace & Door to Deck * Eat-in Kitchen has BRAND NEW Stove, Island, Pantry & Door to Garage * Main Level Office on Rear of Home * LARGE Primary Bedroom Suite on Upper Level has DUAL Walk-ins & Luxury Bath * 3 other Nice Sized Bedrooms with a Shared Full Bath & CONVENIENT Laundry Room in hallway (BRAND NEW Washer & Dryer just installed) * Finished Walk-out Lower Level features BIG Rec Room, Half Bath & Storage/Utility Room * Enjoy FANTASTIC Community Amenities including Nearby Playground, Tennis, Pool & MORE * Close to Shopping, Restaurants & Old Town Haymarket * Easy access to I-66, Routes 15 & 29 * Sorry NO PETS
Home Details
Home Type
- Single Family
Est. Annual Taxes
- $6,362
Year Built
- Built in 2004
Lot Details
- 5,610 Sq Ft Lot
- Backs To Open Common Area
- Backs to Trees or Woods
- Property is zoned PMR
Parking
- 2 Car Attached Garage
- Garage Door Opener
- Driveway
Property Views
- Pond
- Woods
- Garden
Home Design
- Colonial Architecture
- Vinyl Siding
- Concrete Perimeter Foundation
Interior Spaces
- Property has 3 Levels
- Ceiling height of 9 feet or more
- Recessed Lighting
- Gas Fireplace
- Family Room Off Kitchen
- Formal Dining Room
- Den
- Recreation Room
- Storage Room
Kitchen
- Eat-In Kitchen
- Electric Oven or Range
- Built-In Microwave
- Ice Maker
- Dishwasher
- Kitchen Island
- Disposal
Bedrooms and Bathrooms
- 4 Bedrooms
- En-Suite Primary Bedroom
Laundry
- Laundry on upper level
- Dryer
- Washer
Finished Basement
- Walk-Out Basement
- Basement Fills Entire Space Under The House
- Rear Basement Entry
Outdoor Features
- Deck
Schools
- Haymarket Elementary School
- Bull Run Middle School
- Gainesville High School
Utilities
- Forced Air Heating and Cooling System
- Vented Exhaust Fan
- Natural Gas Water Heater
Listing and Financial Details
- Residential Lease
- Security Deposit $3,800
- Tenant pays for cable TV, electricity, gas, lawn/tree/shrub care, light bulbs/filters/fuses/alarm care, all utilities, water, sewer
- Rent includes hoa/condo fee, trash removal
- No Smoking Allowed
- 12-Month Min and 24-Month Max Lease Term
- Available 6/1/25
- $45 Application Fee
- Assessor Parcel Number 7398-31-2710
Community Details
Overview
- Property has a Home Owners Association
- Association fees include common area maintenance, management, pool(s), reserve funds, road maintenance, trash, snow removal
- Built by RYAN
- Piedmont South Subdivision, Sheridan Floorplan
Amenities
- Common Area
- Clubhouse
- Community Center
- Party Room
Recreation
- Tennis Courts
- Community Basketball Court
- Community Playground
- Fitness Center
- Community Pool
- Jogging Path
Pet Policy
- No Pets Allowed
Map
Source: Bright MLS
MLS Number: VAPW2092678
APN: 7398-31-2710
- 14313 Broughton Place
- 14574 Kylewood Way
- 14335 Newbern Loop
- 14282 Newbern Loop
- 6733 Emmanuel Ct
- 6780 Hollow Glen Ct
- 14714 Grand Cru Loop
- 14824 Keavy Ridge Ct
- 5829 Brandon Hill Loop
- 15008 Seneca Knoll Way
- 14208 Creekbranch Way
- 7003 Village Stream Place
- 14128 Snickersville Dr
- 6600 Brave Ct
- 14984 Cheyenne Way
- 6971 Gillis Way
- 14714 Corner Post Place
- 14109 Snickersville Dr
- 14533 Kentish Fire St
- 14925 Southern Crossing St
