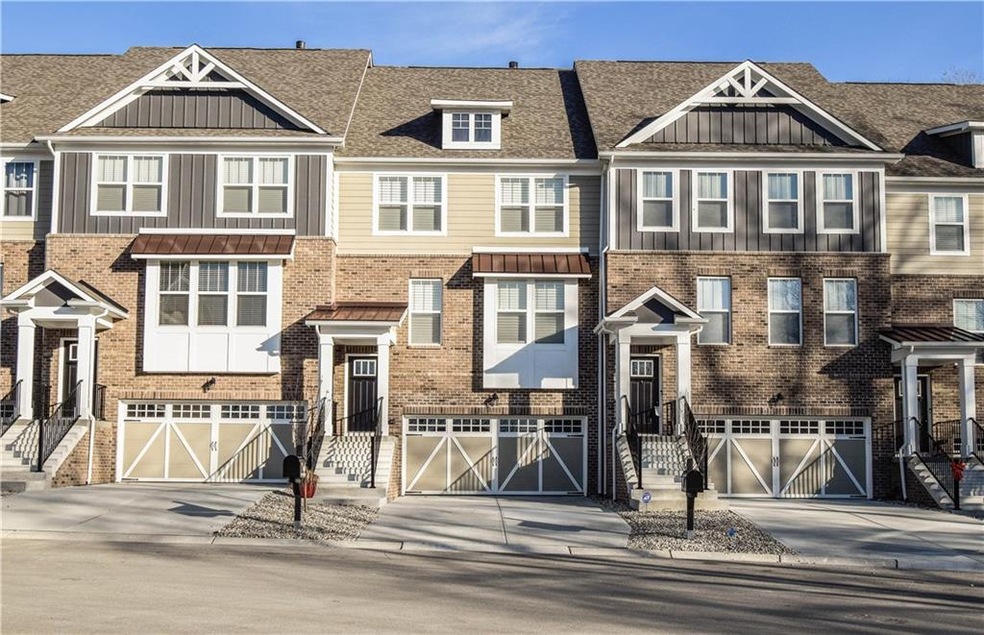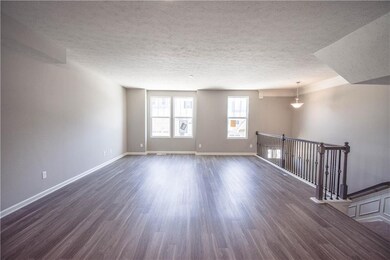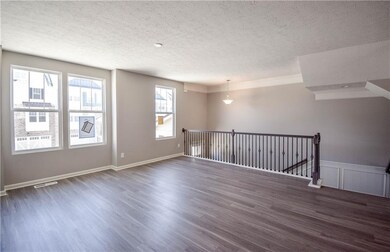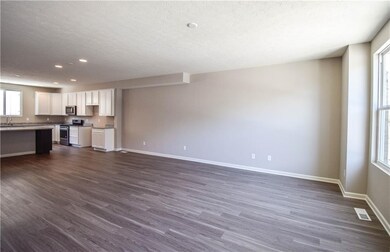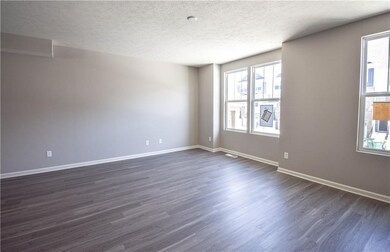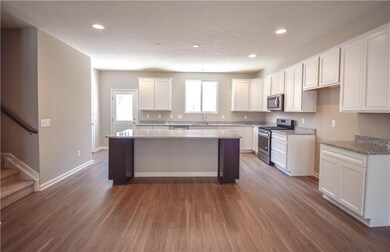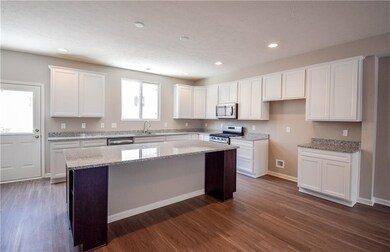
16056 Talmon Dr Westfield, IN 46074
Highlights
- Traditional Architecture
- Porch
- Tray Ceiling
- Oak Trace Elementary School Rated A
- 2 Car Attached Garage
- Forced Air Heating and Cooling System
About This Home
As of November 2022Welcome home to Retreat on the Monon! With a functional and open main-level design, this 3 BR/4BA Kirkwood truly has it all! This home features built-in gas SS appliances with SS hood, granite countertops and modern subway tile. Laminate floors throughout the main-level and a luxurious spa-inspired shower in the owner’s suite are only a few of the features this home offers. Community has direct access to the Monon Trail with close access to US 31.
Last Agent to Sell the Property
CENTURY 21 Scheetz License #RB14043396 Listed on: 04/17/2019

Townhouse Details
Home Type
- Townhome
Est. Annual Taxes
- $600
Year Built
- Built in 2019
Parking
- 2 Car Attached Garage
- Driveway
Home Design
- Traditional Architecture
- Brick Exterior Construction
- Slab Foundation
- Cement Siding
Interior Spaces
- 3-Story Property
- Tray Ceiling
- Gas Log Fireplace
- Vinyl Clad Windows
- Living Room with Fireplace
- Dining Room with Fireplace
- Attic Access Panel
Kitchen
- Gas Oven
- Built-In Microwave
- Dishwasher
- Disposal
Bedrooms and Bathrooms
- 3 Bedrooms
Home Security
Outdoor Features
- Porch
Utilities
- Forced Air Heating and Cooling System
- Heating System Uses Gas
Listing and Financial Details
- Assessor Parcel Number 16056TalmonDr
Community Details
Overview
- Association fees include insurance, irrigation, lawncare, ground maintenance, maintenance, nature area, management, snow removal
- The Retreat At The Monon Subdivision
- Property managed by Community Management Services
- The community has rules related to covenants, conditions, and restrictions
Security
- Fire and Smoke Detector
Ownership History
Purchase Details
Home Financials for this Owner
Home Financials are based on the most recent Mortgage that was taken out on this home.Purchase Details
Home Financials for this Owner
Home Financials are based on the most recent Mortgage that was taken out on this home.Similar Homes in the area
Home Values in the Area
Average Home Value in this Area
Purchase History
| Date | Type | Sale Price | Title Company |
|---|---|---|---|
| Warranty Deed | -- | -- | |
| Warranty Deed | -- | None Available |
Mortgage History
| Date | Status | Loan Amount | Loan Type |
|---|---|---|---|
| Open | $412,143 | VA | |
| Closed | $400,039 | VA | |
| Closed | $395,000 | VA |
Property History
| Date | Event | Price | Change | Sq Ft Price |
|---|---|---|---|---|
| 11/30/2022 11/30/22 | Sold | $395,000 | -3.7% | $176 / Sq Ft |
| 10/21/2022 10/21/22 | Pending | -- | -- | -- |
| 10/19/2022 10/19/22 | For Sale | $410,000 | +32.7% | $182 / Sq Ft |
| 07/02/2019 07/02/19 | Sold | $309,000 | -1.5% | $137 / Sq Ft |
| 06/03/2019 06/03/19 | Pending | -- | -- | -- |
| 05/21/2019 05/21/19 | Price Changed | $313,595 | -3.2% | $139 / Sq Ft |
| 05/01/2019 05/01/19 | Price Changed | $323,990 | -0.3% | $144 / Sq Ft |
| 04/17/2019 04/17/19 | For Sale | $324,990 | -- | $144 / Sq Ft |
Tax History Compared to Growth
Tax History
| Year | Tax Paid | Tax Assessment Tax Assessment Total Assessment is a certain percentage of the fair market value that is determined by local assessors to be the total taxable value of land and additions on the property. | Land | Improvement |
|---|---|---|---|---|
| 2024 | $3,992 | $397,600 | $45,000 | $352,600 |
| 2023 | $4,017 | $375,300 | $45,000 | $330,300 |
| 2022 | $3,891 | $349,300 | $45,000 | $304,300 |
| 2021 | $3,429 | $286,500 | $45,000 | $241,500 |
| 2020 | $3,521 | $291,300 | $45,000 | $246,300 |
| 2019 | $1,569 | $133,500 | $45,000 | $88,500 |
Agents Affiliated with this Home
-

Seller's Agent in 2022
Curt Cavin
Thorpe Real Estate, LLC
(317) 919-3822
2 in this area
14 Total Sales
-

Buyer's Agent in 2022
Kevin Hudoba
Keller Williams Indpls Metro N
(317) 647-5559
11 in this area
251 Total Sales
-
Brian Overton
B
Buyer Co-Listing Agent in 2022
Brian Overton
Keller Williams Indpls Metro N
(317) 721-4663
1 in this area
11 Total Sales
-
Mike Scheetz

Seller's Agent in 2019
Mike Scheetz
CENTURY 21 Scheetz
(317) 587-8600
165 in this area
760 Total Sales
-
Melanie Scheetz
M
Seller Co-Listing Agent in 2019
Melanie Scheetz
CENTURY 21 Scheetz
(317) 587-8600
42 in this area
225 Total Sales
-
Ralph Thorpe
R
Buyer's Agent in 2019
Ralph Thorpe
Thorpe Real Estate, LLC
(317) 376-0573
1 in this area
13 Total Sales
Map
Source: MIBOR Broker Listing Cooperative®
MLS Number: MBR21633639
APN: 29-09-12-021-011.001-015
- 1208 Chapman Dr
- 16060 Barringer Ct
- 1309 Rolling Ct E
- 1020 Lair Ct
- 15879 Viking Commander Way
- 16016 Viking Lair Rd
- 926 E 161st St
- 926 E 161st St
- 926 E 161st St
- 926 E 161st St
- 848 Silverheels Dr
- 16226 Montrose Ln
- 16209 Natures Way
- 15617 Westfield Blvd
- 589 Viking Warrior Blvd
- 16138 Palmyra Green
- 16375 Burlwood Dr
- 16387 Burlwood Dr
- 16126 Hymera Green
- 16525 Iron Tree Ct
