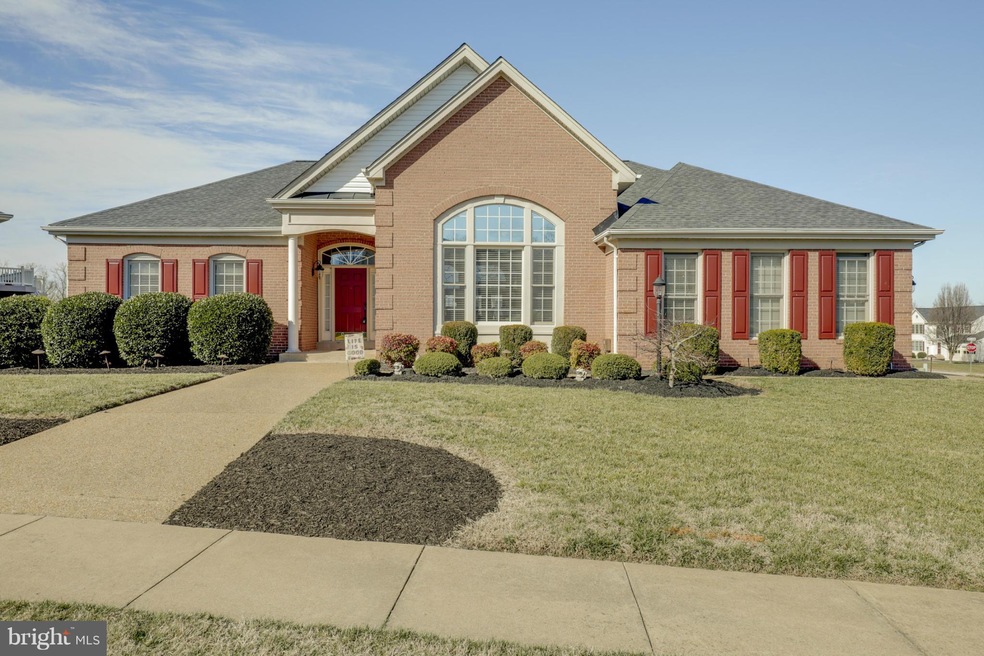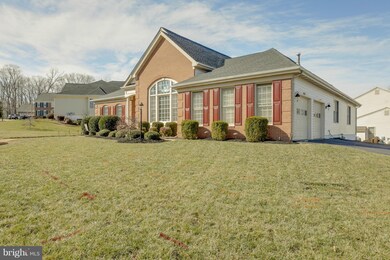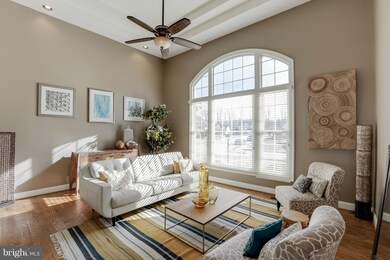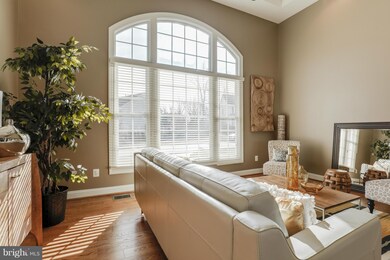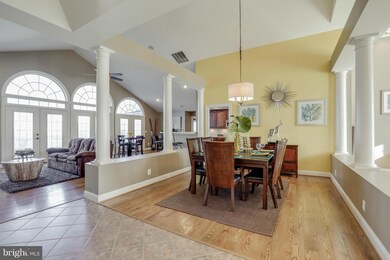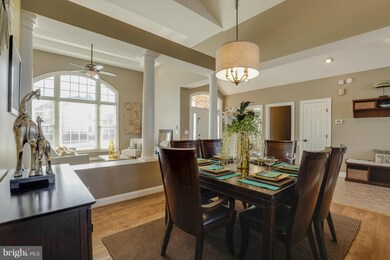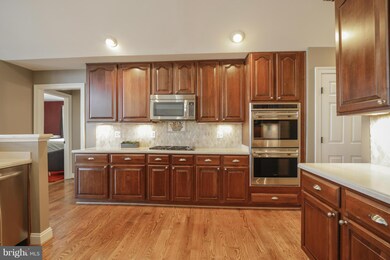
16057 Olmstead Ln Woodbridge, VA 22191
Estimated Value: $856,000 - $925,000
Highlights
- Gourmet Kitchen
- Deck
- Cathedral Ceiling
- Open Floorplan
- Raised Ranch Architecture
- Wood Flooring
About This Home
As of April 2017Spectacular home w/high-end upgrades & dramatic architectural details! Easy 1 lvl living! Approx. 5,400 fin sq ft open floor plan, soaring 15' ceiling, gourmet Kitch w/Sub Zero & Wolf appliances, gleaming wood floors, large owner's suite w/spa like MBA (designer tiles, Jacuzzi, seamless shower). Walk-out bsmt w/home theater, bar, rec room,5th BR & full BA,gym, craft room. 34' deck & patio
Co-Listed By
Artie Stowell
CENTURY 21 New Millennium
Home Details
Home Type
- Single Family
Est. Annual Taxes
- $6,121
Year Built
- Built in 2000
Lot Details
- 0.33 Acre Lot
- Property is Fully Fenced
- Sprinkler System
- Property is zoned R4
HOA Fees
- $50 Monthly HOA Fees
Parking
- 2 Car Attached Garage
- Garage Door Opener
Home Design
- Raised Ranch Architecture
- Bump-Outs
- Brick Exterior Construction
Interior Spaces
- Property has 2 Levels
- Open Floorplan
- Wet Bar
- Wainscoting
- Tray Ceiling
- Cathedral Ceiling
- Ceiling Fan
- Fireplace Mantel
- Window Treatments
- Entrance Foyer
- Family Room
- Living Room
- Dining Room
- Den
- Home Gym
- Wood Flooring
Kitchen
- Gourmet Kitchen
- Breakfast Room
- Built-In Double Oven
- Cooktop
- Microwave
- Ice Maker
- Dishwasher
- Upgraded Countertops
- Disposal
Bedrooms and Bathrooms
- 5 Bedrooms | 4 Main Level Bedrooms
- En-Suite Primary Bedroom
- En-Suite Bathroom
- 4 Full Bathrooms
- Whirlpool Bathtub
Laundry
- Laundry Room
- Washer and Dryer Hookup
Finished Basement
- Heated Basement
- Walk-Out Basement
- Rear Basement Entry
- Basement Windows
Outdoor Features
- Deck
- Patio
Schools
- Leesylvania Elementary School
- Potomac Middle School
- Potomac High School
Utilities
- Forced Air Heating and Cooling System
- Vented Exhaust Fan
- Natural Gas Water Heater
Community Details
- Built by MI HOMES
- Newport Subdivision, San Remo Floorplan
Listing and Financial Details
- Tax Lot 58
- Assessor Parcel Number 210169
Ownership History
Purchase Details
Home Financials for this Owner
Home Financials are based on the most recent Mortgage that was taken out on this home.Purchase Details
Home Financials for this Owner
Home Financials are based on the most recent Mortgage that was taken out on this home.Purchase Details
Home Financials for this Owner
Home Financials are based on the most recent Mortgage that was taken out on this home.Similar Homes in Woodbridge, VA
Home Values in the Area
Average Home Value in this Area
Purchase History
| Date | Buyer | Sale Price | Title Company |
|---|---|---|---|
| Lewis Marc D | $525,000 | -- | |
| Anderson Sharon | $415,000 | -- | |
| Cloutier Francis S | $333,159 | -- |
Mortgage History
| Date | Status | Borrower | Loan Amount |
|---|---|---|---|
| Open | Pascua Ronie | $539,000 | |
| Closed | Lewis Marc D | $532,134 | |
| Closed | Lewis Marc D | $529,650 | |
| Closed | Lewis Marc D | $533,161 | |
| Closed | Lewis Marc D | $536,287 | |
| Previous Owner | Anderson Sharon | $500,000 | |
| Previous Owner | Anderson Sharon | $80,000 | |
| Previous Owner | Anderson Sharon | $332,000 | |
| Previous Owner | Cloutier Francis S | $266,500 |
Property History
| Date | Event | Price | Change | Sq Ft Price |
|---|---|---|---|---|
| 04/04/2017 04/04/17 | Sold | $594,000 | +0.7% | $110 / Sq Ft |
| 03/03/2017 03/03/17 | Pending | -- | -- | -- |
| 02/15/2017 02/15/17 | For Sale | $589,999 | +12.4% | $109 / Sq Ft |
| 06/07/2014 06/07/14 | Sold | $525,000 | 0.0% | $111 / Sq Ft |
| 04/11/2014 04/11/14 | Pending | -- | -- | -- |
| 04/05/2014 04/05/14 | For Sale | $524,900 | -- | $111 / Sq Ft |
Tax History Compared to Growth
Tax History
| Year | Tax Paid | Tax Assessment Tax Assessment Total Assessment is a certain percentage of the fair market value that is determined by local assessors to be the total taxable value of land and additions on the property. | Land | Improvement |
|---|---|---|---|---|
| 2024 | $7,453 | $749,400 | $227,400 | $522,000 |
| 2023 | $7,628 | $733,100 | $220,800 | $512,300 |
| 2022 | $7,775 | $702,000 | $210,300 | $491,700 |
| 2021 | $7,176 | $590,100 | $176,900 | $413,200 |
| 2020 | $8,661 | $558,800 | $166,800 | $392,000 |
| 2019 | $9,275 | $598,400 | $175,500 | $422,900 |
| 2018 | $6,594 | $546,100 | $165,700 | $380,400 |
| 2017 | $6,284 | $511,700 | $159,300 | $352,400 |
| 2016 | $6,123 | $503,200 | $156,100 | $347,100 |
| 2015 | $5,567 | $509,400 | $157,700 | $351,700 |
| 2014 | $5,567 | $447,000 | $139,100 | $307,900 |
Agents Affiliated with this Home
-
Paulina Stowell

Seller's Agent in 2017
Paulina Stowell
Century 21 New Millennium
(571) 275-8646
121 Total Sales
-
A
Seller Co-Listing Agent in 2017
Artie Stowell
Century 21 New Millennium
-
Naveed Wakil

Buyer's Agent in 2017
Naveed Wakil
KW Metro Center
(703) 577-3731
2 in this area
92 Total Sales
-
Richard DiGiovanna

Seller's Agent in 2014
Richard DiGiovanna
RE/MAX
(571) 655-3753
13 in this area
118 Total Sales
-
Raymond Courchene

Buyer's Agent in 2014
Raymond Courchene
Buyers Advantage Real Estate of Virginia, LLC
(703) 980-3628
1 in this area
9 Total Sales
Map
Source: Bright MLS
MLS Number: 1000368919
APN: 8390-33-8531
- 16068 Hayes Ln
- 16309 Sandy Ridge Ct
- 1805 Efty Ct
- 16028 Kings Mountain Rd
- 16340 Sandy Ridge Ct
- 16475 Hayes Ln
- 2166 Port Potomac Ave
- 16485 Chattanooga Ln
- 2196 Port Potomac Ave
- 16512 Boatswain Cir
- 2267 Jennings St
- 16254 Neabsco Beach Way
- 16874 Reef Knot Way
- 16335 Admeasure Cir
- 2679 Cast Off Loop
- 2416 Neabsco Creek Ct
- 15648 William Bayliss Ct
- 16647 Space More Cir
- 2386 Battery Hill Cir
- 1332 Cranes Bill Way
- 16057 Olmstead Ln
- 1904 Ames Ct
- 16059 Olmstead Ln
- 16055 Olmstead Ln
- 2127 Jennings St
- 1903 Ames Ct
- 16060 Olmstead Ln
- 16056 Olmstead Ln
- 1906 Ames Ct
- 1905 Ames Ct
- 2129 Jennings St
- 16053 Olmstead Ln
- 2126 Jennings St
- 1908 Ames Ct
- 1842 Strickland Ct
- 2055 Jennings St
- 1907 Ames Ct
- 16062 Olmstead Ln
- 1909 Ames Ct
- 2131 Jennings St
