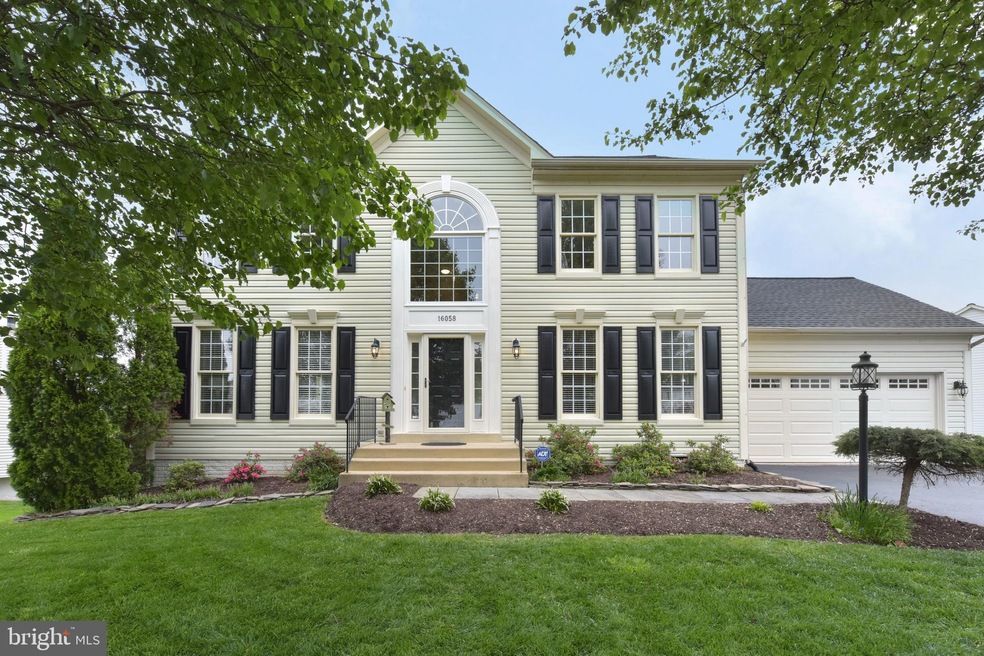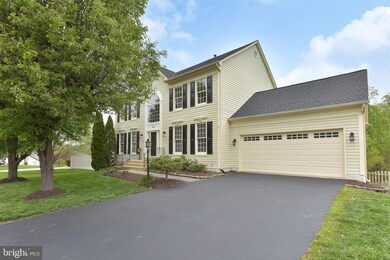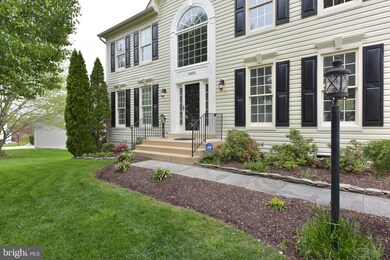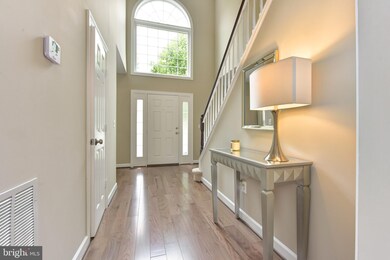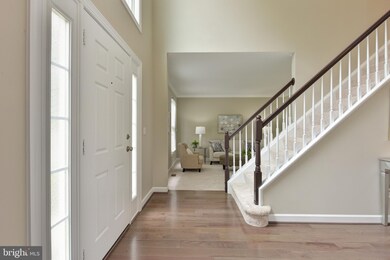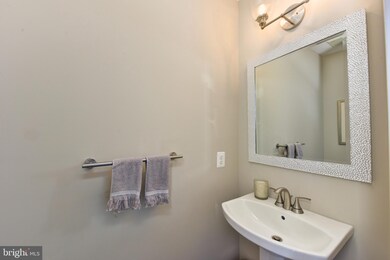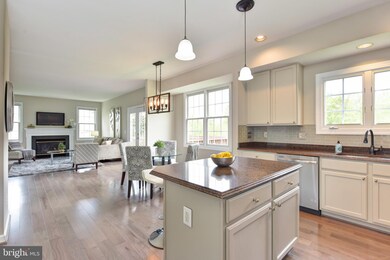
16058 Olmstead Ln Woodbridge, VA 22191
Highlights
- Open Floorplan
- Deck
- Wooded Lot
- Colonial Architecture
- Recreation Room
- Cathedral Ceiling
About This Home
As of June 2025CLASSIC ELEGANCE awaits in this Gorgeous Center Hall Colonial....Private Setting....on Landscaped Lawn with Cul-de-sac access ....this Two Story, Entry Foyer shows Gleaming Oak Hardwood Floors & Soaring Cathedral Ceilings!! Opening to Grand Family Room with Gas Fireplace & Sun-filled Windows..... Gourmet Chefs Kitchen includes Custom Cabinetry & Granite Counters.... Glass Subway Tile Backsplash is just one of the many Architectural Details throughout this sStunning Open Floor plan.... Formal Living Room with New Wall to Wall Carpet & Custom Paint...... Formal Dining Room with Custom Paint& Chair Rail & Sun-filled Windows.....Private Deck off Kitchen ......Perfect for Entertaining ...... Walks down to Huge Expansive Backyard perfect for both Day & Night... Enjoyment! The Upper Level....Master Bedroom boasts Soaring Cathedral Ceilings ....Custom Paint & Walk In Closets plus Pristine Master Spa Bath, Dual Sinks & Vanity, Soaking Tub & Separate Shower & Toilet Closet.....plus Three Additional Bedrooms & Additional Full Bathroom.....The Lower Level Includes a Huge Recreation/ Media/ Game Room with New Wall to Wall Carpet and Custom Paint.....French Doors open to Expansive Backyard. Included in this Level ....the Fifth Bedroom with Large Window & Walk In Closet. Also a Full Bathroom & Separate Laundry Room with Brand New Washer & Dryer. The Newport Estates Neighborhood Boasts Walking Trails & Regional Parks Only blocks away....."Situated in a fenced in private large lot that backs up to woods...The View from the Back Deck changes throughout the Seasons with Beautiful Tall Trees & Views of Bald Eagles that soar over the State Park next door....Olmstead Lane spans into three Cul de sacs so there is typically little traffic...The Front Yard two trees Blossom into Beautiful White Flowers late in March....Flat driveways throughout the neighborhood & Sidewalks have been ideal for Children to play & ride bikes outside..."."Newport Estates is peaceful quiet, mature neighborhood....Friendly with neighbors willing to lend a helping hand...the Entrance to the neighborhood is lined with Cherry Blossom trees just like the Tidal Basin in Washington,DC!... the Home is within blocks of "Neabsco Boardwalk", the Marina at Neabsco Creek, & Leesylvania State Park.....there are running paths down Neabsco Road & wooded hiking paths along side the Creek & deep into the State Park....Minutes from Stonebridge TownCenter featuring Wegmans, Restaurants Galore & Alamo Cinema!!" ...Welcome Home!!
Home Details
Home Type
- Single Family
Est. Annual Taxes
- $5,948
Year Built
- Built in 2000
Lot Details
- 0.32 Acre Lot
- Cul-De-Sac
- Landscaped
- Corner Lot
- Sloped Lot
- Wooded Lot
- Backs to Trees or Woods
- Back, Front, and Side Yard
- Property is in very good condition
- Property is zoned R4
HOA Fees
- $57 Monthly HOA Fees
Parking
- 2 Car Attached Garage
- 2 Driveway Spaces
- Front Facing Garage
- Garage Door Opener
Home Design
- Colonial Architecture
- Traditional Architecture
- Shingle Roof
- Composition Roof
- Vinyl Siding
Interior Spaces
- Property has 3 Levels
- Open Floorplan
- Built-In Features
- Chair Railings
- Cathedral Ceiling
- Ceiling Fan
- Recessed Lighting
- Gas Fireplace
- Double Pane Windows
- Window Treatments
- Palladian Windows
- Entrance Foyer
- Family Room Off Kitchen
- Living Room
- Formal Dining Room
- Recreation Room
- Home Gym
- Basement Fills Entire Space Under The House
Kitchen
- Eat-In Country Kitchen
- Breakfast Area or Nook
- Gas Oven or Range
- Range Hood
- Ice Maker
- Dishwasher
- Stainless Steel Appliances
- Kitchen Island
- Disposal
Flooring
- Wood
- Carpet
- Ceramic Tile
Bedrooms and Bathrooms
- En-Suite Primary Bedroom
- En-Suite Bathroom
- Walk-In Closet
- Soaking Tub
- Bathtub with Shower
- Walk-in Shower
Laundry
- Laundry on lower level
- Front Loading Dryer
- Front Loading Washer
- Laundry Chute
Outdoor Features
- Deck
- Patio
Schools
- Leesylvania Elementary School
- Potomac Middle School
- Potomac High School
Utilities
- Forced Air Heating and Cooling System
- Vented Exhaust Fan
- Programmable Thermostat
- Natural Gas Water Heater
Community Details
- Association fees include management, road maintenance, snow removal, trash
- Cardinal Management HOA
- Newport Estates Subdivision
Listing and Financial Details
- Tax Lot 80
- Assessor Parcel Number 8390-33-9745
Ownership History
Purchase Details
Home Financials for this Owner
Home Financials are based on the most recent Mortgage that was taken out on this home.Purchase Details
Home Financials for this Owner
Home Financials are based on the most recent Mortgage that was taken out on this home.Purchase Details
Home Financials for this Owner
Home Financials are based on the most recent Mortgage that was taken out on this home.Purchase Details
Home Financials for this Owner
Home Financials are based on the most recent Mortgage that was taken out on this home.Purchase Details
Purchase Details
Home Financials for this Owner
Home Financials are based on the most recent Mortgage that was taken out on this home.Purchase Details
Home Financials for this Owner
Home Financials are based on the most recent Mortgage that was taken out on this home.Similar Homes in Woodbridge, VA
Home Values in the Area
Average Home Value in this Area
Purchase History
| Date | Type | Sale Price | Title Company |
|---|---|---|---|
| Warranty Deed | $760,000 | Fidelity National Title | |
| Deed | $551,000 | Cardinal Title Group Llc | |
| Deed | $395,000 | Lawyers Title Insurance Corp | |
| Warranty Deed | $410,000 | -- | |
| Trustee Deed | $467,500 | -- | |
| Warranty Deed | $605,000 | -- | |
| Deed | $246,394 | -- |
Mortgage History
| Date | Status | Loan Amount | Loan Type |
|---|---|---|---|
| Open | $608,000 | New Conventional | |
| Previous Owner | $551,000 | VA | |
| Previous Owner | $392,203 | VA | |
| Previous Owner | $395,000 | VA | |
| Previous Owner | $360,000 | New Conventional | |
| Previous Owner | $484,000 | New Conventional | |
| Previous Owner | $197,100 | No Value Available |
Property History
| Date | Event | Price | Change | Sq Ft Price |
|---|---|---|---|---|
| 06/06/2025 06/06/25 | Sold | $760,000 | +1.3% | $208 / Sq Ft |
| 05/08/2025 05/08/25 | For Sale | $749,900 | +36.1% | $205 / Sq Ft |
| 06/02/2020 06/02/20 | Sold | $551,000 | +1.1% | $121 / Sq Ft |
| 04/25/2020 04/25/20 | Pending | -- | -- | -- |
| 04/18/2020 04/18/20 | For Sale | $545,000 | -- | $120 / Sq Ft |
Tax History Compared to Growth
Tax History
| Year | Tax Paid | Tax Assessment Tax Assessment Total Assessment is a certain percentage of the fair market value that is determined by local assessors to be the total taxable value of land and additions on the property. | Land | Improvement |
|---|---|---|---|---|
| 2024 | $6,162 | $619,600 | $227,300 | $392,300 |
| 2023 | $6,301 | $605,600 | $220,600 | $385,000 |
| 2022 | $6,534 | $579,700 | $210,100 | $369,600 |
| 2021 | $5,945 | $487,300 | $176,700 | $310,600 |
| 2020 | $7,102 | $458,200 | $166,700 | $291,500 |
| 2019 | $7,496 | $483,600 | $175,300 | $308,300 |
| 2018 | $5,510 | $456,300 | $165,500 | $290,800 |
| 2017 | $5,416 | $439,800 | $159,100 | $280,700 |
| 2016 | $5,275 | $432,300 | $155,900 | $276,400 |
| 2015 | $4,849 | $437,700 | $157,500 | $280,200 |
| 2014 | $4,849 | $388,200 | $138,900 | $249,300 |
Agents Affiliated with this Home
-
Jason Sanders

Seller's Agent in 2025
Jason Sanders
Samson Properties
(703) 298-7037
3 in this area
108 Total Sales
-
Bonnie Sanders

Seller Co-Listing Agent in 2025
Bonnie Sanders
Samson Properties
(703) 582-1095
1 in this area
27 Total Sales
-
Hamed Mayar

Buyer's Agent in 2025
Hamed Mayar
Millennium Realty Group Inc.
(240) 390-5107
3 in this area
76 Total Sales
-
Terri Metin

Seller's Agent in 2020
Terri Metin
Compass
(202) 256-2163
24 Total Sales
Map
Source: Bright MLS
MLS Number: VAPW492182
APN: 8390-33-9745
- 16068 Hayes Ln
- 16028 Kings Mountain Rd
- 16309 Sandy Ridge Ct
- 1805 Efty Ct
- 16115 Kennedy St
- 16041 Macedonia Dr
- 1771 Swinksville Ct
- 16393 Topsail Ln
- 16485 Chattanooga Ln
- 16254 Neabsco Beach Way
- 16874 Reef Knot Way
- 16104 Benedict Ct
- 16435 Regatta Ln
- 2679 Cast Off Loop
- 16438 Regatta Ln
- 15648 William Bayliss Ct
- 16502 Bobster Ct
- 16555 Bramblewood Ln
- 15620 William Bayliss Ct
- 16647 Space More Cir
