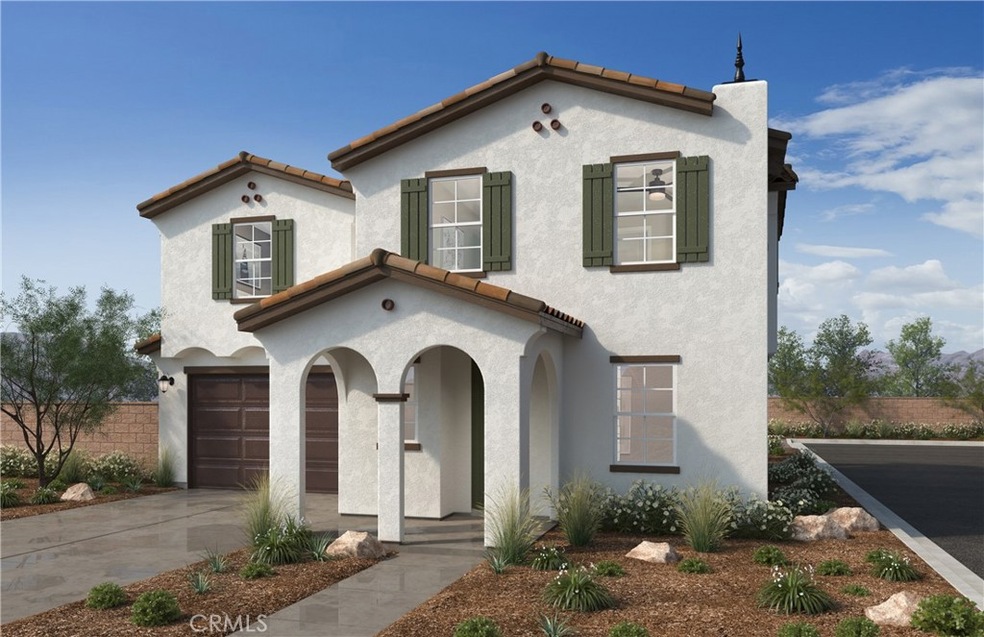
16059 Alamo Ct Chino, CA 91708
The Preserve NeighborhoodHighlights
- Under Construction
- Spa
- Open Floorplan
- Cal Aero Preserve Academy Rated A-
- Solar Power System
- Green Roof
About This Home
As of March 2025This to-be built detached home with driveway is located near newly opened Preserve Town Center and Cal Aero Academy. It features an open concept floor plan. The spacious great room overlooks a modern kitchen with Granite countertops, white cabinets, and Whirlpool® energy efficient appliances. Buyer still has time to personalize the interior. Upstairs loft is perfect for home office or separate T.V room, Energy-efficient features include Generation Lighting LED fixtures, Moen® WaterSense® faucets and showerheads, all electric appliance and a 100% energy star rated home. Solar Panels are for lease or purchase with Sun Power. Zoned for Prestigious Chino Hills High School, minutes to Orange County.
Photo is a rendering of the model. Buyer can either lease or purchase the Solar.
Last Agent to Sell the Property
KB HOME Brokerage Phone: 951-316-6052 License #01744058 Listed on: 07/25/2024
Property Details
Home Type
- Condominium
Year Built
- Built in 2024 | Under Construction
Lot Details
- No Common Walls
- Vinyl Fence
HOA Fees
- $322 Monthly HOA Fees
Parking
- 2 Car Attached Garage
- Parking Available
- Driveway
Home Design
- Spanish Architecture
Interior Spaces
- 1,815 Sq Ft Home
- 2-Story Property
- Open Floorplan
- High Ceiling
- ENERGY STAR Qualified Windows
- ENERGY STAR Qualified Doors
- Great Room
- Family Room Off Kitchen
- Loft
- Laundry Room
Kitchen
- Open to Family Room
- Electric Oven
- Electric Range
- Microwave
- Kitchen Island
- Granite Countertops
- Quartz Countertops
Bedrooms and Bathrooms
- 3 Bedrooms
- All Upper Level Bedrooms
- Walk-In Closet
- Dual Vanity Sinks in Primary Bathroom
- Low Flow Plumbing Fixtures
- Walk-in Shower
Eco-Friendly Details
- Green Roof
- ENERGY STAR Qualified Appliances
- Energy-Efficient Construction
- Energy-Efficient HVAC
- Energy-Efficient Lighting
- Energy-Efficient Insulation
- Energy-Efficient Doors
- ENERGY STAR Qualified Equipment for Heating
- Energy-Efficient Thermostat
- Solar Power System
Outdoor Features
- Spa
- Exterior Lighting
Utilities
- Central Air
- Heating Available
- ENERGY STAR Qualified Water Heater
Listing and Financial Details
- Tax Lot 8
- Tax Tract Number 20369
- $5,474 per year additional tax assessments
Community Details
Overview
- 100 Units
- Prime Association, Phone Number (800) 706-7838
- Maintained Community
Amenities
- Community Barbecue Grill
Recreation
- Pickleball Courts
- Community Pool
- Community Spa
Similar Homes in Chino, CA
Home Values in the Area
Average Home Value in this Area
Property History
| Date | Event | Price | Change | Sq Ft Price |
|---|---|---|---|---|
| 03/13/2025 03/13/25 | Sold | $815,828 | +0.8% | $449 / Sq Ft |
| 08/16/2024 08/16/24 | Pending | -- | -- | -- |
| 08/09/2024 08/09/24 | Price Changed | $808,990 | -1.5% | $446 / Sq Ft |
| 08/02/2024 08/02/24 | Price Changed | $820,990 | +2.8% | $452 / Sq Ft |
| 07/25/2024 07/25/24 | For Sale | $798,990 | -- | $440 / Sq Ft |
Tax History Compared to Growth
Agents Affiliated with this Home
-
P
Seller's Agent in 2025
Patricia Martinez
KB HOME
(951) 691-5300
38 in this area
655 Total Sales
-
L
Buyer's Agent in 2025
LING SHEN
Star Max Realty
(310) 356-0940
3 in this area
10 Total Sales
Map
Source: California Regional Multiple Listing Service (CRMLS)
MLS Number: IV24153003
- 16045 Alamo Ct
- 16058 Alamo Ct
- 16040 Alamo Ct
- 16009 Alamo Ct
- 16041 Cochise Ct
- 16007 Alamo Ct
- 16035 Cochise Ct
- 16004 Huckleberry Ave
- 16001 Alamo Ct
- 15999 Alamo Ct
- 16004 Alamo Ct
- 15993 Alamo Ct
- 16030 Cochise Ct
- 16136 Huckleberry Ave
- 16016 Cochise Ct
- 16017 E Preserve Loop
- 16115 E Preserve Loop
- 8556 Midway Ln
- 16131 E Preserve Loop
- 8532 Midway Ln
