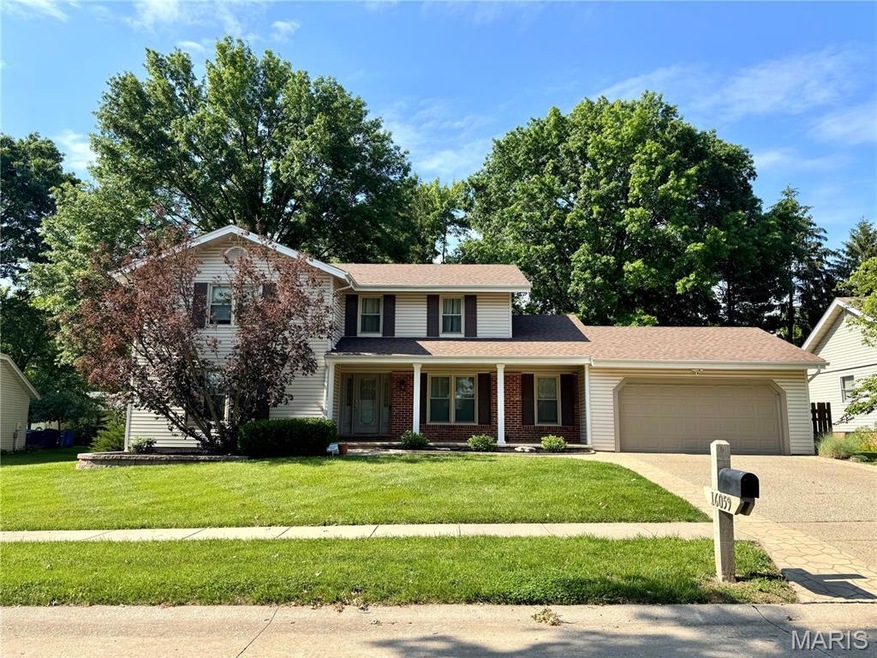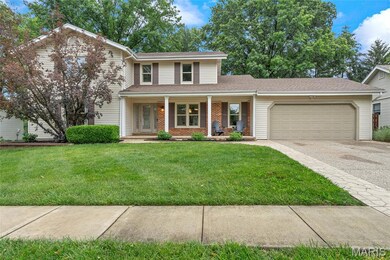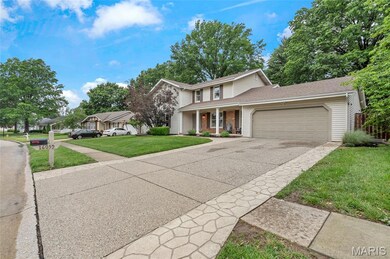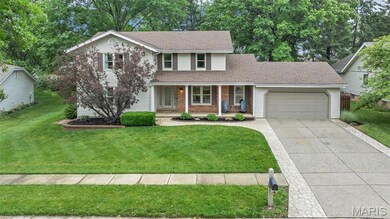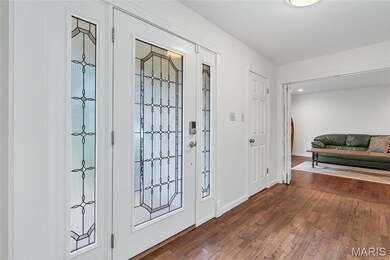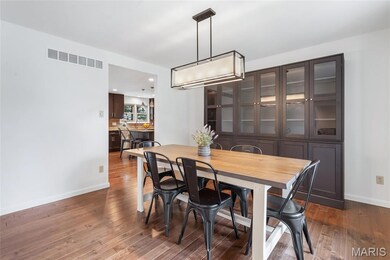
16059 Meadow Oak Dr Chesterfield, MO 63017
Estimated payment $3,916/month
Highlights
- Traditional Architecture
- 1 Fireplace
- Forced Air Heating and Cooling System
- Kehrs Mill Elementary Rated A
- 2 Car Attached Garage
About This Home
Discover your perfect home! This stunning two-story residence offers over 4300 SF, 4 bdrm/3.5 bath, with a bonus sleeping bdrm in the basement, and tons of family living space. The open-concept main floor seamlessly blends style and functionality with a spacious layout and abundant natural light. Upstairs you will find a grand primary suite with updated primary ensuite that is a dream retreat oasis. 3 additional bedrooms that are generously sized and offer ample space and comfort for family, guests, or a home office. The fully finished basement elevates this home to the next level, boasting an additional sleeping quarter wi/bathroom and versatile extra living space for recreation, home gym, or media room. Step outside to the brand-new, heated, enclosed patio that offers a year-round haven for relaxation or gatherings. The expansive, flat backyard is a rare gem, ideal for outdoor activities or gardening. This property is located in a bustling neighborhood that offers year-round gatherings and family-friendly community. Top-rated Rockwood School District! Don't miss your opportunity to experience your forever home!
Home Details
Home Type
- Single Family
Est. Annual Taxes
- $6,905
Year Built
- Built in 1978
HOA Fees
- $32 Monthly HOA Fees
Parking
- 2 Car Attached Garage
Home Design
- Traditional Architecture
- Vinyl Siding
Interior Spaces
- 1 Fireplace
Kitchen
- Gas Cooktop
- <<microwave>>
- Dishwasher
- Disposal
Bedrooms and Bathrooms
- 4 Bedrooms
Partially Finished Basement
- Basement Ceilings are 8 Feet High
- Bedroom in Basement
Schools
- Kehrs Mill Elem. Elementary School
- Crestview Middle School
- Marquette Sr. High School
Additional Features
- 0.26 Acre Lot
- Forced Air Heating and Cooling System
Community Details
- Association fees include electricity, ground maintenance
- Clarkson Woods Association
Listing and Financial Details
- Assessor Parcel Number 20T-61-0484
Map
Home Values in the Area
Average Home Value in this Area
Tax History
| Year | Tax Paid | Tax Assessment Tax Assessment Total Assessment is a certain percentage of the fair market value that is determined by local assessors to be the total taxable value of land and additions on the property. | Land | Improvement |
|---|---|---|---|---|
| 2023 | $6,905 | $96,900 | $22,100 | $74,800 |
| 2022 | $6,614 | $88,610 | $25,780 | $62,830 |
| 2021 | $6,577 | $88,610 | $25,780 | $62,830 |
| 2020 | $6,414 | $83,430 | $22,100 | $61,330 |
| 2019 | $6,378 | $83,430 | $22,100 | $61,330 |
| 2018 | $5,811 | $71,650 | $18,390 | $53,260 |
| 2017 | $5,681 | $71,650 | $18,390 | $53,260 |
| 2016 | $5,595 | $67,810 | $13,810 | $54,000 |
| 2015 | $4,109 | $50,770 | $13,810 | $36,960 |
| 2014 | $4,219 | $50,760 | $10,940 | $39,820 |
Property History
| Date | Event | Price | Change | Sq Ft Price |
|---|---|---|---|---|
| 06/08/2025 06/08/25 | Pending | -- | -- | -- |
| 06/05/2025 06/05/25 | For Sale | $599,000 | +39.3% | $139 / Sq Ft |
| 08/17/2017 08/17/17 | Sold | -- | -- | -- |
| 07/21/2017 07/21/17 | For Sale | $430,000 | -- | $100 / Sq Ft |
Purchase History
| Date | Type | Sale Price | Title Company |
|---|---|---|---|
| Warranty Deed | $425,000 | Orntic St Louis | |
| Warranty Deed | -- | Vision Title Llc E | |
| Warranty Deed | -- | Title Partners Agency Llc | |
| Quit Claim Deed | -- | -- | |
| Quit Claim Deed | -- | -- | |
| Special Warranty Deed | $180,000 | Freedom Title Llc St Louis | |
| Warranty Deed | $180,000 | Freedom Title Llc St Louis | |
| Interfamily Deed Transfer | $250,000 | Intergrity Land Title Co Inc | |
| Interfamily Deed Transfer | -- | -- | |
| Interfamily Deed Transfer | -- | -- |
Mortgage History
| Date | Status | Loan Amount | Loan Type |
|---|---|---|---|
| Open | $100,000 | Credit Line Revolving | |
| Open | $323,372 | New Conventional | |
| Closed | $321,061 | New Conventional | |
| Closed | $382,500 | New Conventional | |
| Previous Owner | $228,800 | Future Advance Clause Open End Mortgage | |
| Previous Owner | $304,000 | New Conventional | |
| Previous Owner | $220,000 | Future Advance Clause Open End Mortgage | |
| Previous Owner | $180,000 | Future Advance Clause Open End Mortgage | |
| Previous Owner | $263,500 | Unknown | |
| Previous Owner | $225,000 | Purchase Money Mortgage |
Similar Homes in Chesterfield, MO
Source: MARIS MLS
MLS Number: MIS25035563
APN: 20T-61-0484
- 16027 Clarkson Woods Dr
- 2174 Willow Ridge Ln
- 2127 Park Forest Dr
- 2133 Heather Glen Dr
- 2056 Meadowbrook Way Dr
- 15900 Woodlet Way Ct
- 2004 Mint Hill Ct
- 2113 Fairway Bend
- 16350 Champion Dr
- 15921 Picardy Crest Ct
- 15495 Long Castle Forest Ct
- 2259 Sycamore Dr
- 324 Meadowbrook Country Club Estate
- 1931 Chesterfield Ridge Cir
- 15799 Scenic Green Ct
- 1712 Eldon Ridge Ct
- 15792 Scenic Green Ct
- 1814 Baxter Ridge Dr Unit 3
- 15747 Cedarmill Dr
- 2032 Wilson Ridge Ln
